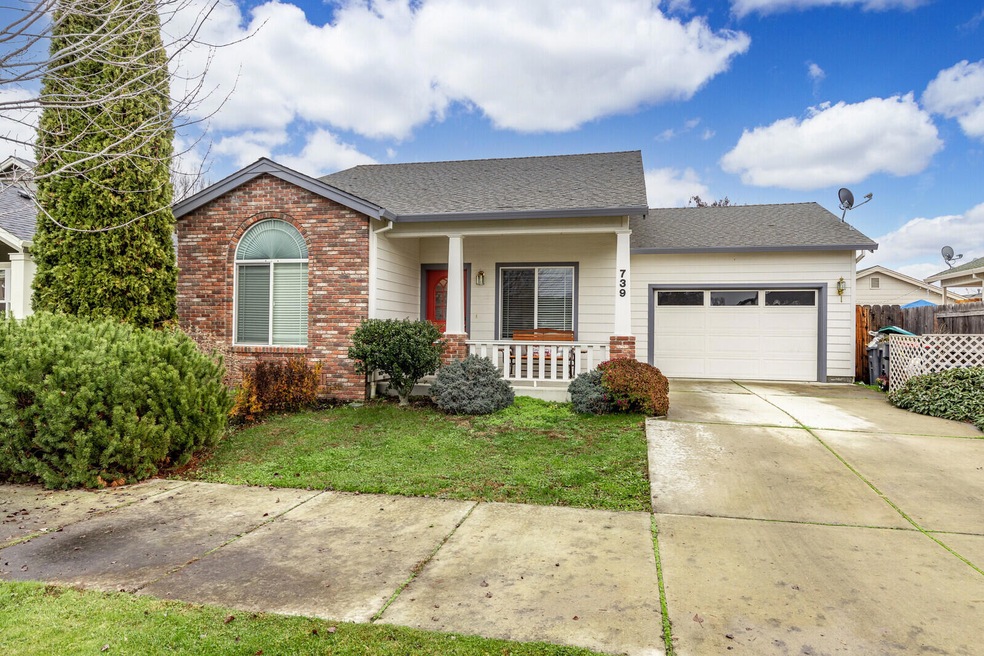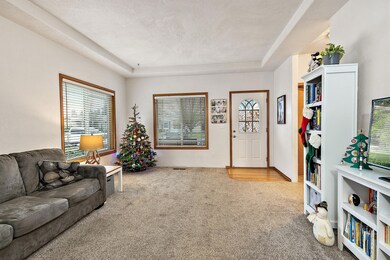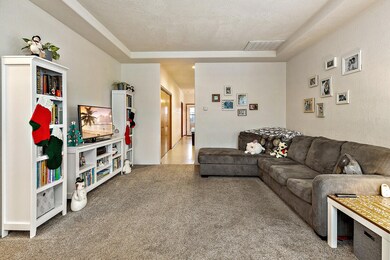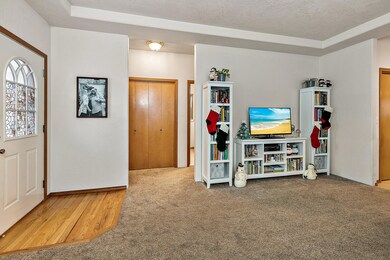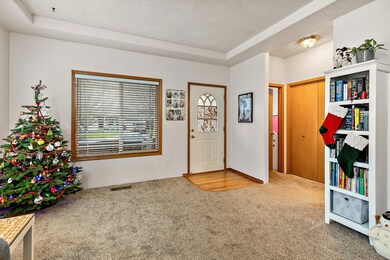
739 S Haskell St Central Point, OR 97502
Highlights
- Territorial View
- Wood Flooring
- No HOA
- Traditional Architecture
- <<bathWSpaHydroMassageTubToken>>
- 1-minute walk to Cascade Meadows Park
About This Home
As of January 2022This contemporary, single-level home is located in the desirable Cascade Meadows Village subdivision. Beautiful home with a classic front porch welcomes you right away. Well-maintained, 3 bedroom/2 bathroom property features a functional split bedroom floor plan. The primary suite is roomy & boasts a wonderfully huge bathroom w/ dual sinks, shower, separate jetted tub & a large walk-in closet. Nice workable kitchen with beautiful cabinets, views to the backyard & fridge is also included! Dishwasher & garbage disposal less than one year old. Glass door leads to the back covered patio. The backyard is fenced for the privacy & security, and the sprinkler timer system installed aids in lawn maintenance and beauty. The owners and their children have loved the convenient city park in the neighborhood! You won't want to miss this one!
Last Agent to Sell the Property
John L. Scott Medford License #200505014 Listed on: 12/14/2021

Home Details
Home Type
- Single Family
Est. Annual Taxes
- $3,539
Year Built
- Built in 2004
Lot Details
- 4,792 Sq Ft Lot
- Property is zoned LMR, LMR
Parking
- 2 Car Garage
- Garage Door Opener
- Driveway
Home Design
- Traditional Architecture
- Brick Exterior Construction
- Frame Construction
- Composition Roof
- Concrete Perimeter Foundation
Interior Spaces
- 1,401 Sq Ft Home
- 1-Story Property
- Ceiling Fan
- Double Pane Windows
- Vinyl Clad Windows
- Territorial Views
- Laundry Room
Kitchen
- Eat-In Kitchen
- <<OvenToken>>
- Range<<rangeHoodToken>>
- <<microwave>>
- Dishwasher
- Disposal
Flooring
- Wood
- Carpet
- Vinyl
Bedrooms and Bathrooms
- 3 Bedrooms
- Walk-In Closet
- 2 Full Bathrooms
- <<bathWSpaHydroMassageTubToken>>
- <<tubWithShowerToken>>
Home Security
- Carbon Monoxide Detectors
- Fire and Smoke Detector
Outdoor Features
- Patio
Schools
- Mae Richardson Elementary School
- Scenic Middle School
- Crater High School
Utilities
- Forced Air Heating and Cooling System
- Heating System Uses Natural Gas
- Water Heater
Listing and Financial Details
- Exclusions: Swing set
- Tax Lot 2100
- Assessor Parcel Number 1-097658-9
Community Details
Overview
- No Home Owners Association
- Built by Pac Trend
Recreation
- Park
Ownership History
Purchase Details
Home Financials for this Owner
Home Financials are based on the most recent Mortgage that was taken out on this home.Purchase Details
Home Financials for this Owner
Home Financials are based on the most recent Mortgage that was taken out on this home.Purchase Details
Purchase Details
Home Financials for this Owner
Home Financials are based on the most recent Mortgage that was taken out on this home.Similar Homes in Central Point, OR
Home Values in the Area
Average Home Value in this Area
Purchase History
| Date | Type | Sale Price | Title Company |
|---|---|---|---|
| Warranty Deed | $353,000 | Ticor Title | |
| Warranty Deed | $268,000 | First American | |
| Interfamily Deed Transfer | -- | None Available | |
| Warranty Deed | -- | Amerititle |
Mortgage History
| Date | Status | Loan Amount | Loan Type |
|---|---|---|---|
| Open | $353,000 | VA | |
| Previous Owner | $232,000 | New Conventional | |
| Previous Owner | $127,200 | New Conventional | |
| Previous Owner | $135,100 | Unknown |
Property History
| Date | Event | Price | Change | Sq Ft Price |
|---|---|---|---|---|
| 01/31/2022 01/31/22 | Sold | $353,000 | +0.9% | $252 / Sq Ft |
| 12/18/2021 12/18/21 | Pending | -- | -- | -- |
| 12/14/2021 12/14/21 | For Sale | $350,000 | +30.6% | $250 / Sq Ft |
| 05/28/2019 05/28/19 | Sold | $268,000 | -2.4% | $191 / Sq Ft |
| 04/29/2019 04/29/19 | Pending | -- | -- | -- |
| 03/26/2019 03/26/19 | For Sale | $274,500 | -- | $196 / Sq Ft |
Tax History Compared to Growth
Tax History
| Year | Tax Paid | Tax Assessment Tax Assessment Total Assessment is a certain percentage of the fair market value that is determined by local assessors to be the total taxable value of land and additions on the property. | Land | Improvement |
|---|---|---|---|---|
| 2025 | $3,854 | $231,800 | $56,170 | $175,630 |
| 2024 | $3,854 | $225,050 | $54,540 | $170,510 |
| 2023 | $3,730 | $218,500 | $52,950 | $165,550 |
| 2022 | $3,643 | $218,500 | $52,950 | $165,550 |
| 2021 | $3,539 | $212,140 | $51,410 | $160,730 |
| 2020 | $3,436 | $205,970 | $49,910 | $156,060 |
| 2019 | $3,351 | $194,160 | $47,040 | $147,120 |
| 2018 | $3,249 | $188,510 | $45,670 | $142,840 |
| 2017 | $3,167 | $188,510 | $45,670 | $142,840 |
| 2016 | $3,075 | $177,690 | $43,050 | $134,640 |
| 2015 | $2,946 | $177,690 | $43,050 | $134,640 |
| 2014 | $2,871 | $167,500 | $40,580 | $126,920 |
Agents Affiliated with this Home
-
Sarah Iverson

Seller's Agent in 2022
Sarah Iverson
John L. Scott Medford
(541) 292-9001
78 Total Sales
-
William Ince

Buyer's Agent in 2022
William Ince
RE/MAX
15 Total Sales
-
Gary Stamps
G
Seller's Agent in 2019
Gary Stamps
Windermere Van Vleet & Assoc2
(541) 779-6520
27 Total Sales
Map
Source: Oregon Datashare
MLS Number: 220136663
APN: 10976589
- 826 Isherwood Dr
- 748 Ivern Dr
- 834 Isherwood Dr
- 1733 Jessica Cir
- 438 Cheney Loop
- 755 S 4th St
- 895 Holley Way
- 3435 Snowy Butte Ln
- 448 S 1st St
- 532 Hopkins Rd
- 915 Amanda Way
- 632 Valley Heart Ln
- 279 Tyler Ave
- 183 Logan Ave
- 173 Logan Ave
- 202 Glenn Way
- 378 S Central Valley Dr
- 155 Casey Way
- 531 Bush St
- 252 Hiatt Ln
