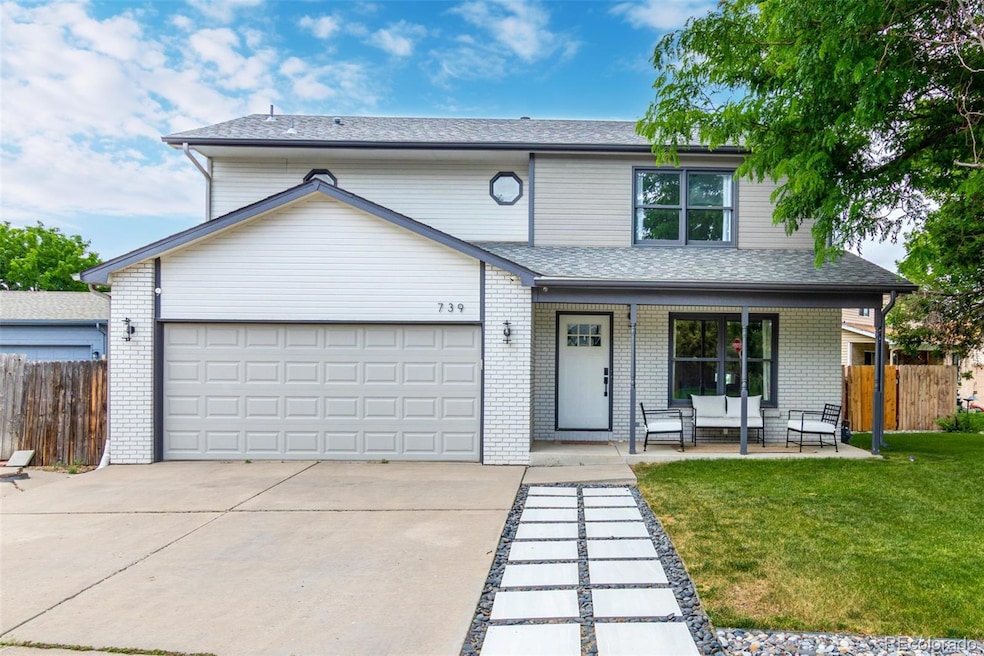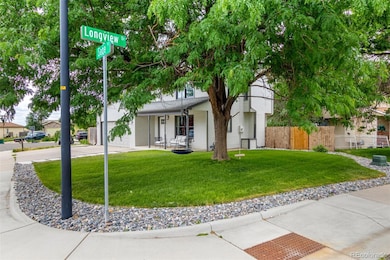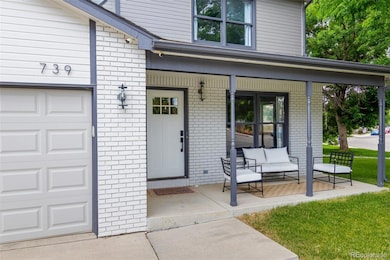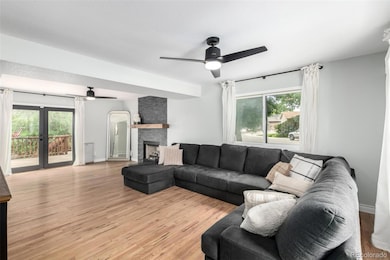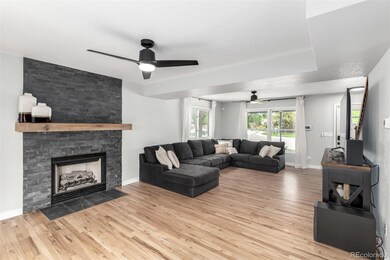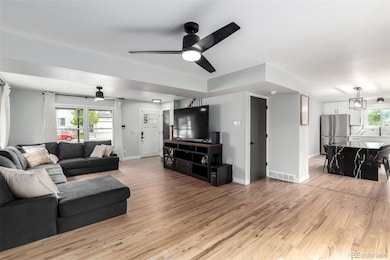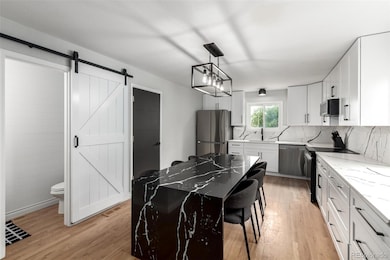
739 Sage Place Berthoud, CO 80513
Estimated payment $3,453/month
Highlights
- Primary Bedroom Suite
- Deck
- Wood Flooring
- Open Floorplan
- Traditional Architecture
- Quartz Countertops
About This Home
Tucked away on a desirable cul-de-sac, this beautifully remodeled home is a true standout! From the inviting front porch to the mature shade trees and fresh paint inside & out. Discover a highly upgraded interior featuring wood flooring, updated light fixtures, iron stair spindles, and tastefully renovated bathrooms. Spacious open floor plan is bathed in natural light and offers a floor-to-ceiling tiled fireplace and French doors that provide seamless indoor-outdoor living, perfect for lively gatherings or quiet relaxation. Upscale kitchen includes newer stainless steel appliances, quartz counters & backsplash, modern cabinets, and a large center island with a breakfast bar. Romantic main bedroom boasts plush carpet, a stylish barn door entry to the ensuite, and a walk-in closet for ample storage. HUGE family room in the finished basement is designed for entertaining, ideal for hosting guests, a game room, or creating the ultimate media retreat. Finally, the serene backyard completes the package with a cozy deck, covered patio, and a play area. This amazing gem is ready for you to move in and enjoy!
Listing Agent
NextHome Front Range Brokerage Phone: 720-935-7618 License #40045971 Listed on: 07/05/2025

Open House Schedule
-
Saturday, July 12, 20251:00 to 3:00 pm7/12/2025 1:00:00 PM +00:007/12/2025 3:00:00 PM +00:00Add to Calendar
Home Details
Home Type
- Single Family
Est. Annual Taxes
- $3,273
Year Built
- Built in 1993 | Remodeled
Lot Details
- 7,329 Sq Ft Lot
- Cul-De-Sac
- North Facing Home
- Property is Fully Fenced
- Landscaped
- Sloped Lot
- Private Yard
- Grass Covered Lot
Parking
- 2 Car Attached Garage
Home Design
- Traditional Architecture
- Frame Construction
- Composition Roof
- Wood Siding
Interior Spaces
- 2-Story Property
- Open Floorplan
- Built-In Features
- Ceiling Fan
- Double Pane Windows
- Family Room
- Living Room with Fireplace
- Dining Room
- Finished Basement
- Bedroom in Basement
- Fire and Smoke Detector
- Laundry in unit
Kitchen
- Eat-In Kitchen
- Microwave
- Dishwasher
- Kitchen Island
- Quartz Countertops
- Disposal
Flooring
- Wood
- Carpet
- Tile
Bedrooms and Bathrooms
- 3 Bedrooms
- Primary Bedroom Suite
- Walk-In Closet
Outdoor Features
- Deck
- Covered patio or porch
- Playground
- Rain Gutters
Schools
- Ivy Stockwell Elementary School
- Turner Middle School
- Berthoud High School
Utilities
- Forced Air Heating and Cooling System
- High Speed Internet
- Phone Available
- Cable TV Available
Community Details
- No Home Owners Association
- Hillsdale Subdivision
Listing and Financial Details
- Exclusions: Washer, Dryer
- Assessor Parcel Number R1241249
Map
Home Values in the Area
Average Home Value in this Area
Tax History
| Year | Tax Paid | Tax Assessment Tax Assessment Total Assessment is a certain percentage of the fair market value that is determined by local assessors to be the total taxable value of land and additions on the property. | Land | Improvement |
|---|---|---|---|---|
| 2025 | $3,273 | $37,721 | $2,332 | $35,389 |
| 2024 | $3,157 | $37,721 | $2,332 | $35,389 |
| 2022 | $2,697 | $28,127 | $2,419 | $25,708 |
| 2021 | $2,773 | $28,936 | $2,488 | $26,448 |
| 2020 | $2,538 | $26,476 | $2,488 | $23,988 |
| 2019 | $2,466 | $26,476 | $2,488 | $23,988 |
| 2018 | $2,240 | $22,796 | $2,506 | $20,290 |
| 2017 | $1,975 | $22,796 | $2,506 | $20,290 |
| 2016 | $1,797 | $20,115 | $2,770 | $17,345 |
| 2015 | $1,789 | $20,110 | $2,770 | $17,340 |
| 2014 | $1,658 | $17,820 | $2,770 | $15,050 |
Property History
| Date | Event | Price | Change | Sq Ft Price |
|---|---|---|---|---|
| 07/05/2025 07/05/25 | For Sale | $575,739 | +64.5% | $233 / Sq Ft |
| 01/28/2019 01/28/19 | Off Market | $350,000 | -- | -- |
| 03/30/2018 03/30/18 | Sold | $350,000 | -4.3% | $142 / Sq Ft |
| 02/28/2018 02/28/18 | Pending | -- | -- | -- |
| 02/20/2018 02/20/18 | For Sale | $365,900 | -- | $148 / Sq Ft |
Purchase History
| Date | Type | Sale Price | Title Company |
|---|---|---|---|
| Warranty Deed | $465,000 | Heritage Title Co | |
| Warranty Deed | $350,000 | First American Title | |
| Warranty Deed | $240,000 | Fahtco | |
| Warranty Deed | $230,000 | Security Title | |
| Warranty Deed | $138,600 | -- | |
| Quit Claim Deed | $52,500 | -- | |
| Quit Claim Deed | -- | -- |
Mortgage History
| Date | Status | Loan Amount | Loan Type |
|---|---|---|---|
| Open | $474,368 | New Conventional | |
| Closed | $456,577 | FHA | |
| Previous Owner | $348,403 | New Conventional | |
| Previous Owner | $337,500 | New Conventional | |
| Previous Owner | $339,500 | New Conventional | |
| Previous Owner | $185,372 | New Conventional | |
| Previous Owner | $191,000 | New Conventional | |
| Previous Owner | $36,000 | Unknown | |
| Previous Owner | $192,000 | New Conventional | |
| Previous Owner | $105,000 | Purchase Money Mortgage | |
| Previous Owner | $156,430 | Unknown | |
| Previous Owner | $114,900 | Unknown | |
| Previous Owner | $25,000 | Credit Line Revolving | |
| Previous Owner | $25,000 | Credit Line Revolving | |
| Previous Owner | $110,000 | Unknown | |
| Previous Owner | $25,000 | Credit Line Revolving |
Similar Homes in Berthoud, CO
Source: REcolorado®
MLS Number: 6474087
APN: 94233-11-011
- 729 Jay Place
- 725 Canyonlands St
- 602 S 9th St
- 585 Canyonlands St
- 730 Douglas Place
- 1013 Gabriella Ln
- 655 Lene Ln
- 675 Lene Ln
- 577 Tristan Place
- 1039 Spartan Ave
- 1043 Spartan Ave
- 1047 Spartan Ave
- 624 Munson Ct
- 1059 Spartan Ave
- 1100 Blue Bell Rd
- 399 Ellie Way
- 1141 Blue Bell Rd
- 685 Crossbill Dr
- 521 Hillsview Dr
- 1099 Spartan Ave
- 423 S 8th St
- 377 Fickel Farm Trail
- 2871 Urban Place Unit A
- 1120 W County Road 14 Unit 2M7
- 1404 Gloria Ct
- 1600 S Taft St
- 933 16th St SW
- 1430 S Tyler Ave
- 451 14th St SE
- 795 14th St SE
- 1416-1422 S Dotsero Dr Unit 1416
- 915 S Tyler Ave
- 2650 Erfert St
- 1415-1485 10th St SW
- 701 S Tyler St
- 750 Crisman Dr
- 213 23rd Ave
- 2205 Alpine St
- 228 Glenda Dr Unit 2
- 2540 Sunset Dr
