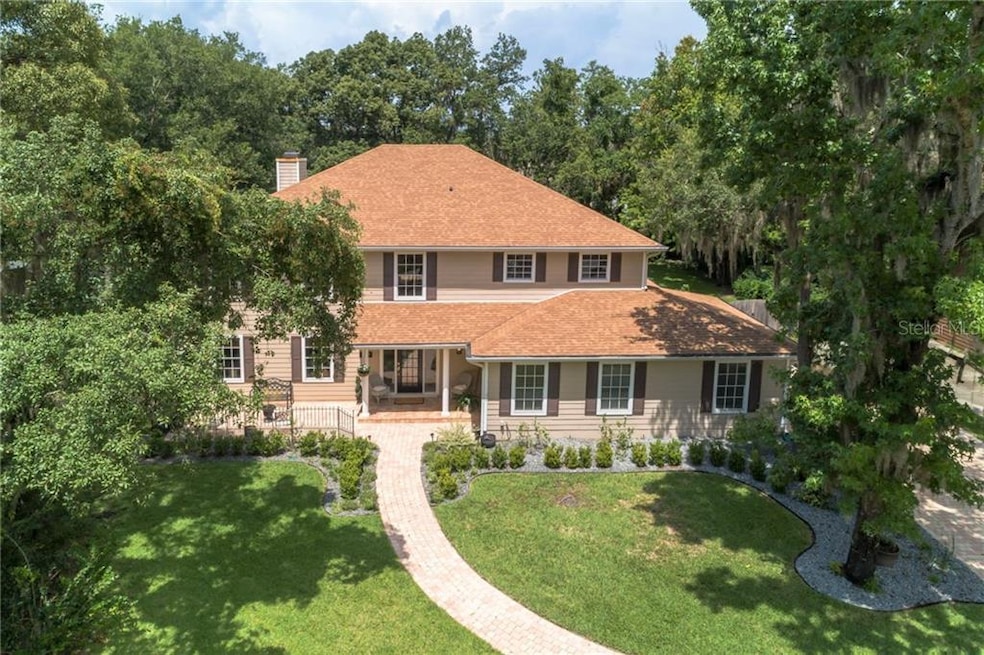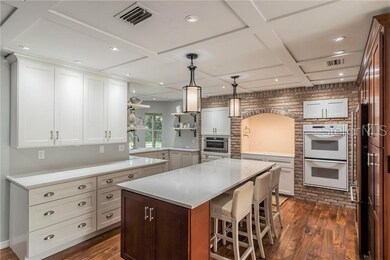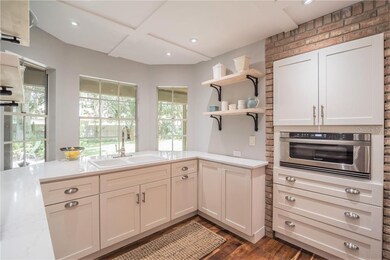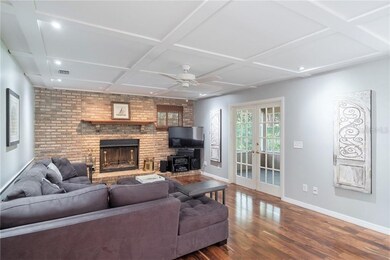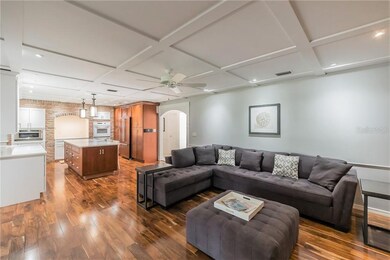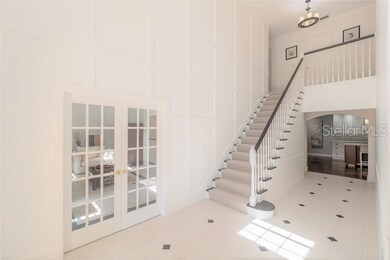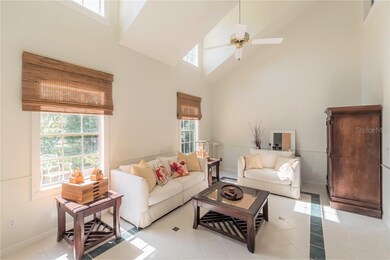
739 Spring Forest Ct Apopka, FL 32712
Highlights
- Boat Ramp
- Oak Trees
- Custom Home
- Access To Lake
- Fishing
- Gated Community
About This Home
As of February 2025Sought after GATED Wekiwa Glen! REMODELED! BEST KITCHEN! BEAUTIFUL DETAILS, ENVIABLE AMENITIES THROUGHOUT! Nestled into Wekiwa State Park! Priceless Oaks, Wooded community, beautiful scenery offers PRIVATE ACCESS TO LAKE PREVATT, bring your CANOE, RV, BOATS! Easily convert to 5/6 bedrooms! Love the curb appeal, sweet front porch areas. AMAZING setting tucked back into a cul-de-sac! THIS KITCHEN WILL BLOW YOUR MIND! JUST LOVE IT! Re-designed & breathtaking, a piece of Art, I'm certain friends & family will be jealous! Custom WOOD Cabinetry, WOOD FLOORS! QUARTZ! BUILT-IN OVENS! POT-FILLER, BRICK WALL, DINING ISLAND (plumbing under- add 2nd sink) OPENS to the Family room with gorgeous wood floors, wood burning brick fireplace. 2019 Multi-Zone dimmable color correct LED lighting. French doors take you to the outdoor covered screened patio that runs the length of the home! 1/3 acre yard with mature landscape. Custom 6x6 wet set stick-built cypress privacy fence. GARAGE IS THE SIZE OF A 3 CAR! Music & intercom system, adorable potting/planting area- side yard. Termite bond. This home is Immaculate & perfect! Wekiwa Glen is all custom homes! NOT A COOKIE CUTTER NEIGHBORHOOD! Low HOA fee! GATED COMMUNITY! Apopka offers quality of life living, amazing location min from 3 state parks, Northwest center family park/ Amphitheater, Easy access to Orlando, Altamonte, 429, without heavy traffic!!
Home Details
Home Type
- Single Family
Est. Annual Taxes
- $2,782
Year Built
- Built in 1985
Lot Details
- 0.35 Acre Lot
- Property fronts a private road
- Northeast Facing Home
- Fenced
- Mature Landscaping
- Oversized Lot
- Level Lot
- Oak Trees
- Wooded Lot
- Property is zoned R-1A
HOA Fees
- $44 Monthly HOA Fees
Parking
- 2 Car Attached Garage
- Parking Pad
- Oversized Parking
- Side Facing Garage
- Garage Door Opener
- Driveway
- Open Parking
Home Design
- Custom Home
- Craftsman Architecture
- French Provincial Architecture
- Contemporary Architecture
- Traditional Architecture
- Spanish Architecture
- Slab Foundation
- Wood Frame Construction
- Shingle Roof
Interior Spaces
- 3,664 Sq Ft Home
- 2-Story Property
- Built-In Features
- Crown Molding
- High Ceiling
- Ceiling Fan
- Wood Burning Fireplace
- ENERGY STAR Qualified Windows
- Blinds
- French Doors
- Family Room with Fireplace
- Great Room
- Family Room Off Kitchen
- Formal Dining Room
- Den
- Loft
- Bonus Room
- Sun or Florida Room
- Storage Room
- Inside Utility
- Views of Woods
- Attic
Kitchen
- Built-In Oven
- Cooktop with Range Hood
- Microwave
- Dishwasher
- Stone Countertops
- Solid Wood Cabinet
- Disposal
Flooring
- Wood
- Carpet
- No or Low VOC Flooring
- Tile
Bedrooms and Bathrooms
- 5 Bedrooms
- Primary Bedroom on Main
- Split Bedroom Floorplan
- Walk-In Closet
- Low Flow Plumbing Fixtures
Laundry
- Laundry Room
- Laundry Chute
Home Security
- Home Security System
- Security Lights
- Security Fence, Lighting or Alarms
- Fire and Smoke Detector
Accessible Home Design
- Accessible Elevator Installed
- Accessible Full Bathroom
- Visitor Bathroom
- Accessible Bedroom
- Accessible Common Area
- Accessible Kitchen
- Kitchen Appliances
- Stairway
- Accessible Hallway
- Accessible Closets
- Accessible Washer and Dryer
- Accessible Doors
- Accessible Approach with Ramp
- Accessible Entrance
- Accessible Electrical and Environmental Controls
Eco-Friendly Details
- No or Low VOC Paint or Finish
- Non-Toxic Pest Control
- Reclaimed Water Irrigation System
- Gray Water System
Outdoor Features
- Access To Lake
- Boat Ramp
- Open Dock
- Deck
- Enclosed patio or porch
- Exterior Lighting
- Shed
Location
- City Lot
Schools
- Rock Springs Elementary School
- Apopka Middle School
- Apopka High School
Utilities
- Forced Air Zoned Heating and Cooling System
- Thermostat
- Underground Utilities
- Septic Tank
- Cable TV Available
Listing and Financial Details
- Down Payment Assistance Available
- Homestead Exemption
- Visit Down Payment Resource Website
- Legal Lot and Block 185 / 1
- Assessor Parcel Number 28-20-34-9097-01-850
Community Details
Overview
- Association fees include manager, private road, recreational facilities
- Specialty Management Association, Phone Number (407) 647-2622
- Wekiwa Glen Rep Subdivision
- Association Owns Recreation Facilities
- The community has rules related to deed restrictions
Recreation
- Boat Ramp
- Tennis Courts
- Recreation Facilities
- Community Playground
- Fishing
- Park
Security
- Gated Community
Ownership History
Purchase Details
Home Financials for this Owner
Home Financials are based on the most recent Mortgage that was taken out on this home.Purchase Details
Home Financials for this Owner
Home Financials are based on the most recent Mortgage that was taken out on this home.Purchase Details
Home Financials for this Owner
Home Financials are based on the most recent Mortgage that was taken out on this home.Purchase Details
Purchase Details
Home Financials for this Owner
Home Financials are based on the most recent Mortgage that was taken out on this home.Purchase Details
Home Financials for this Owner
Home Financials are based on the most recent Mortgage that was taken out on this home.Purchase Details
Purchase Details
Home Financials for this Owner
Home Financials are based on the most recent Mortgage that was taken out on this home.Map
Home Values in the Area
Average Home Value in this Area
Purchase History
| Date | Type | Sale Price | Title Company |
|---|---|---|---|
| Warranty Deed | $590,000 | Leading Edge Title | |
| Warranty Deed | $379,500 | Centurion Title Group Inc | |
| Quit Claim Deed | -- | Centurion Title Group Inc | |
| Special Warranty Deed | $211,000 | Title America Ctrl Fl Inc | |
| Trustee Deed | $158,400 | None Available | |
| Quit Claim Deed | -- | K E L Title Ins Agency Inc | |
| Warranty Deed | $192,000 | -- | |
| Deed | -- | -- | |
| Warranty Deed | $189,000 | -- |
Mortgage History
| Date | Status | Loan Amount | Loan Type |
|---|---|---|---|
| Previous Owner | $360,146 | New Conventional | |
| Previous Owner | $68,000 | Commercial | |
| Previous Owner | $10,500 | Unknown | |
| Previous Owner | $207,178 | FHA | |
| Previous Owner | $200,000 | Purchase Money Mortgage | |
| Previous Owner | $157,000 | No Value Available | |
| Previous Owner | $141,000 | No Value Available |
Property History
| Date | Event | Price | Change | Sq Ft Price |
|---|---|---|---|---|
| 02/12/2025 02/12/25 | Sold | $590,000 | -1.5% | $161 / Sq Ft |
| 01/26/2025 01/26/25 | Pending | -- | -- | -- |
| 01/18/2025 01/18/25 | For Sale | $599,000 | +56.8% | $163 / Sq Ft |
| 12/20/2019 12/20/19 | Sold | $382,000 | 0.0% | $104 / Sq Ft |
| 10/30/2019 10/30/19 | Pending | -- | -- | -- |
| 09/24/2019 09/24/19 | Off Market | $382,000 | -- | -- |
| 09/14/2019 09/14/19 | Price Changed | $389,000 | -2.7% | $106 / Sq Ft |
| 07/16/2019 07/16/19 | Price Changed | $399,900 | -2.2% | $109 / Sq Ft |
| 06/27/2019 06/27/19 | For Sale | $409,000 | 0.0% | $112 / Sq Ft |
| 06/19/2019 06/19/19 | Pending | -- | -- | -- |
| 06/13/2019 06/13/19 | For Sale | $409,000 | -- | $112 / Sq Ft |
Tax History
| Year | Tax Paid | Tax Assessment Tax Assessment Total Assessment is a certain percentage of the fair market value that is determined by local assessors to be the total taxable value of land and additions on the property. | Land | Improvement |
|---|---|---|---|---|
| 2025 | $5,480 | $385,561 | -- | -- |
| 2024 | $5,127 | $385,561 | -- | -- |
| 2023 | $5,127 | $363,782 | $0 | $0 |
| 2022 | $4,923 | $353,186 | $0 | $0 |
| 2021 | $4,856 | $342,899 | $75,000 | $267,899 |
| 2020 | $4,931 | $316,501 | $70,000 | $246,501 |
| 2019 | $2,809 | $211,539 | $0 | $0 |
| 2018 | $2,782 | $207,595 | $0 | $0 |
| 2017 | $2,707 | $262,135 | $55,000 | $207,135 |
| 2016 | $2,700 | $256,079 | $55,000 | $201,079 |
| 2015 | $2,676 | $250,304 | $50,000 | $200,304 |
| 2014 | $2,696 | $231,537 | $50,000 | $181,537 |
About the Listing Agent

Serving Apopka, Altamonte, Clermont and Winter Garden. Building great relationships and putting customer's first, enriching their lives through hard work, commitment and integrity. Exhibit passion for raising the bar in human achievement at the highest level of quality, all in the service of the public and in accordance with the highest professional standards.
In 2014, Michelle retired with over 20 years of corporate multi-unit management in the retail/home décor industry. Michelle’s
Michelle's Other Listings
Source: Stellar MLS
MLS Number: O5791402
APN: 34-2028-9097-01-850
- 1601 Parkglen Cir
- 1633 Cedar Glen Dr
- 965 Brentwood Dr
- 828 Timber Ct
- 1701 Smoketree Cir
- 413 Morning Creek Cir
- 424 E Welch Rd
- 313 Morning Creek Cir
- 1645 Boulder Creek Ct
- 358 Morning Creek Cir
- 1757 Sunset Palm Dr
- 1265 Rock Springs Rd
- 1535 Alby Dr
- 1817 Alvis Ave Unit 203
- 1233 Rock Springs Rd
- 1504 Alby Dr
- 1502 Alby Dr
- 417 Chinahill Ct
- 22 Virgil St Unit 28
- 13 Tahoe E Unit 83
