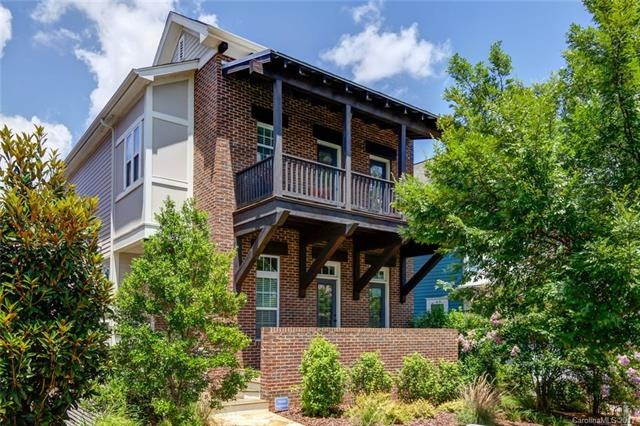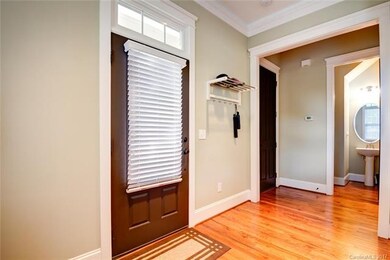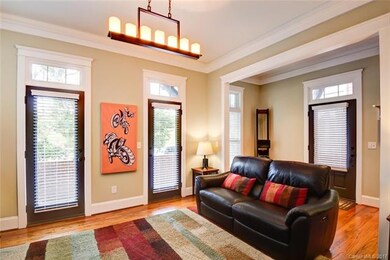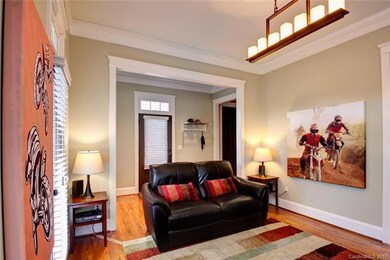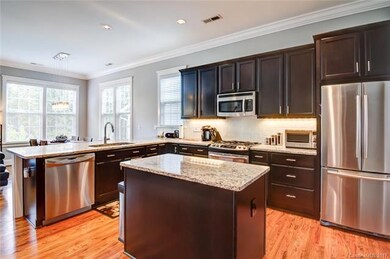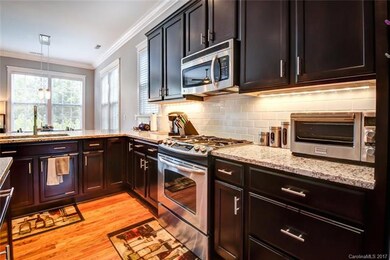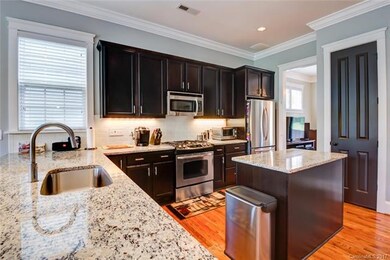
739 Terrace Park Rock Hill, SC 29730
Highlights
- Open Floorplan
- Wood Flooring
- Fireplace
- Arts and Crafts Architecture
- Recreation Facilities
- Walk-In Closet
About This Home
As of February 2022Arts and Crafts, Saussy Burbank Home...Newport C Model. 3 Bed 2.5 Bath w/ Patio and Terrace! Hardwood Floors, SS Kitchen Appliances, Lovely Built-Ins and Fireplace. Master Suite with Terrace access and a large MBA. Lower Level Rear Entry 2 Car Garage with Workshop! Active Community offers Olympic Class Velodrome, BMX Center, 2.5 Miles of Walking/Bike Trails. Home is located in the River District, near the Catawba River. Walking distance to Pump House and other restaurants, shops and businesses!
Last Agent to Sell the Property
Austin-Barnett Realty LLC License #89700 Listed on: 07/06/2017
Home Details
Home Type
- Single Family
Year Built
- Built in 2012
Parking
- Workshop in Garage
Home Design
- Arts and Crafts Architecture
Interior Spaces
- Open Floorplan
- Fireplace
- Insulated Windows
- Crawl Space
- Pull Down Stairs to Attic
- Kitchen Island
Flooring
- Wood
- Tile
Bedrooms and Bathrooms
- Walk-In Closet
- Garden Bath
Utilities
- Cable TV Available
Community Details
- Recreation Facilities
- Trails
Listing and Financial Details
- Assessor Parcel Number 6620701113
- Tax Block 2
Ownership History
Purchase Details
Home Financials for this Owner
Home Financials are based on the most recent Mortgage that was taken out on this home.Purchase Details
Home Financials for this Owner
Home Financials are based on the most recent Mortgage that was taken out on this home.Purchase Details
Home Financials for this Owner
Home Financials are based on the most recent Mortgage that was taken out on this home.Purchase Details
Home Financials for this Owner
Home Financials are based on the most recent Mortgage that was taken out on this home.Purchase Details
Home Financials for this Owner
Home Financials are based on the most recent Mortgage that was taken out on this home.Purchase Details
Home Financials for this Owner
Home Financials are based on the most recent Mortgage that was taken out on this home.Similar Homes in Rock Hill, SC
Home Values in the Area
Average Home Value in this Area
Purchase History
| Date | Type | Sale Price | Title Company |
|---|---|---|---|
| Warranty Deed | $455,000 | Norwood Armstrong & Stokes Pll | |
| Deed | $384 | Tracey Reynolds Attorney At La | |
| Deed | $294,000 | None Available | |
| Deed | $279,000 | -- | |
| Special Warranty Deed | $111,000 | -- | |
| Special Warranty Deed | $170,500 | -- |
Mortgage History
| Date | Status | Loan Amount | Loan Type |
|---|---|---|---|
| Open | $364,000 | New Conventional | |
| Previous Owner | $194,000 | New Conventional | |
| Previous Owner | $223,200 | New Conventional | |
| Previous Owner | $258,163 | New Conventional | |
| Previous Owner | $195,000 | New Conventional |
Property History
| Date | Event | Price | Change | Sq Ft Price |
|---|---|---|---|---|
| 07/13/2025 07/13/25 | Price Changed | $489,000 | -2.2% | $247 / Sq Ft |
| 06/28/2025 06/28/25 | For Sale | $499,900 | +9.9% | $253 / Sq Ft |
| 02/22/2022 02/22/22 | Sold | $455,000 | +1.1% | $230 / Sq Ft |
| 01/16/2022 01/16/22 | Pending | -- | -- | -- |
| 01/14/2022 01/14/22 | For Sale | $449,900 | +53.0% | $227 / Sq Ft |
| 10/13/2017 10/13/17 | Sold | $294,000 | -2.0% | $149 / Sq Ft |
| 09/11/2017 09/11/17 | Pending | -- | -- | -- |
| 07/06/2017 07/06/17 | For Sale | $299,999 | -- | $152 / Sq Ft |
Tax History Compared to Growth
Tax History
| Year | Tax Paid | Tax Assessment Tax Assessment Total Assessment is a certain percentage of the fair market value that is determined by local assessors to be the total taxable value of land and additions on the property. | Land | Improvement |
|---|---|---|---|---|
| 2024 | $4,679 | $17,840 | $2,000 | $15,840 |
| 2023 | $4,707 | $17,840 | $2,000 | $15,840 |
| 2022 | $3,406 | $11,846 | $2,000 | $9,846 |
| 2021 | -- | $11,846 | $2,000 | $9,846 |
| 2020 | $3,412 | $11,846 | $0 | $0 |
| 2019 | $3,388 | $11,380 | $0 | $0 |
| 2018 | $3,541 | $11,380 | $0 | $0 |
| 2017 | $3,277 | $11,380 | $0 | $0 |
| 2016 | $3,238 | $10,700 | $0 | $0 |
| 2014 | -- | $9,240 | $1,600 | $7,640 |
| 2013 | -- | $9,800 | $1,460 | $8,340 |
Agents Affiliated with this Home
-
Howard Martin
H
Seller's Agent in 2025
Howard Martin
Nestlewood Realty, LLC
(864) 275-0925
4 in this area
60 Total Sales
-
Douglas Christen

Seller Co-Listing Agent in 2025
Douglas Christen
Nestlewood Realty, LLC
(704) 516-2220
357 Total Sales
-
Katie Burton

Seller's Agent in 2022
Katie Burton
Realty One Group Revolution
(704) 560-6300
1 in this area
130 Total Sales
-
Bobby Downey

Buyer's Agent in 2022
Bobby Downey
NextHome Paramount
(704) 608-7519
2 in this area
114 Total Sales
-
Mia Lindsay

Seller's Agent in 2017
Mia Lindsay
Austin-Barnett Realty LLC
(803) 220-9293
2 in this area
34 Total Sales
-
Stephen Cooley

Buyer's Agent in 2017
Stephen Cooley
Stephen Cooley Real Estate
(704) 499-9099
46 in this area
980 Total Sales
Map
Source: Canopy MLS (Canopy Realtor® Association)
MLS Number: CAR3298376
APN: 6620701113
- 751 Terrace Park
- 536 Spring Landing Dr
- 909 Herrons Ferry Rd
- 956 Herrons Ferry Rd
- 758 Waterscape Ct
- 750 Waterscape Ct
- 807 Herrons Ferry Rd
- 1044 Riverwalk Pkwy
- 1036 Riverwalk Pkwy
- 664 Bluff Loop Rd Unit 202
- 1100 Herrons Ferry Rd
- 827 Digby Rd
- 817 Digby Rd
- 815 Digby Rd
- 3101 Virginia Trail Ct
- 4563 Potters Wheel Dr
- 4567 Potters Wheel Dr
- 134 Aquinas Way
- 1501 Riverwalk Pkwy
- 4144 Skyboat Cir
