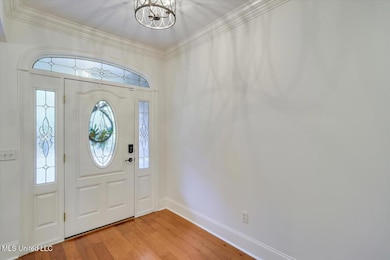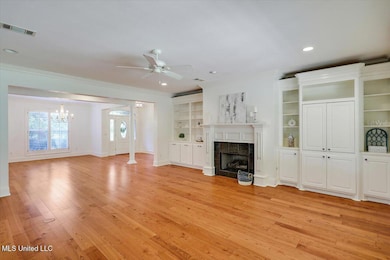
739 Westerly Dr Brandon, MS 39042
Estimated payment $3,640/month
Highlights
- Community Lake
- Clubhouse
- Community Pool
- Rouse Elementary School Rated A-
- Wood Flooring
- Covered Patio or Porch
About This Home
Welcome to 739 Westerly Drive, nestled in the scenic North Brandon Shores community! This stunning 5-bedroom, 3.5-bath home offers space, style, and serenity on 3.9 wooded acres. Inside, you'll find a chef's dream kitchen with a center island, gas cooktop, and double ovens—perfect for hosting or everyday cooking. The home features both a great room and a keeping room, each with its own cozy fireplace, along with a formal dining room for special gatherings. The spacious primary suite includes private access to the covered back patio, while the luxurious primary bath boasts dual vanities, a separate shower, and a soaking tub. Two additional downstairs bedrooms share a convenient Jack and Jill bathroom, and a large laundry room with ample counter space and a half bath sits just off the kitchen. Upstairs, a generous bonus room offers the perfect space for a second living area, playroom, or home office, accompanied by two more bedrooms and a full bath. Step outside to enjoy the peaceful covered back porch, a wrought iron fenced area, and a pathway leading to a fantastic 24x30 wired workshop—ideal for hobbies, storage, or extra vehicles. The home also includes a 3-car garage, and the shop can accommodate two additional cars. With granite countertops, neutral finishes throughout, and move-in ready condition, this home is a rare find. BRAND NEW ROOF! Schedule your showing today with your favorite REALTOR—this one won't last long!
Home Details
Home Type
- Single Family
Est. Annual Taxes
- $3,780
Year Built
- Built in 2006
HOA Fees
- $50 Monthly HOA Fees
Parking
- 5 Car Attached Garage
Home Design
- Architectural Shingle Roof
Interior Spaces
- 3,544 Sq Ft Home
- 2-Story Property
- Fireplace
- Plantation Shutters
- Home Security System
- Double Oven
- Laundry Room
Flooring
- Wood
- Carpet
- Ceramic Tile
Bedrooms and Bathrooms
- 5 Bedrooms
- Soaking Tub
Schools
- Brandon Elementary And Middle School
- Brandon High School
Utilities
- Cooling Available
- Heating Available
Additional Features
- Covered Patio or Porch
- 3.9 Acre Lot
Listing and Financial Details
- Assessor Parcel Number J10-000053-00522
Community Details
Overview
- Association fees include accounting/legal, management
- North Brandon Shores Subdivision
- Community Lake
Amenities
- Clubhouse
Recreation
- Community Playground
- Community Pool
Map
Tax History
| Year | Tax Paid | Tax Assessment Tax Assessment Total Assessment is a certain percentage of the fair market value that is determined by local assessors to be the total taxable value of land and additions on the property. | Land | Improvement |
|---|---|---|---|---|
| 2024 | $3,780 | $40,512 | $0 | $0 |
| 2023 | $3,726 | $39,981 | $0 | $0 |
| 2022 | $3,666 | $39,981 | $0 | $0 |
| 2021 | $3,649 | $39,809 | $0 | $0 |
| 2020 | $3,649 | $39,809 | $0 | $0 |
| 2019 | $3,271 | $35,024 | $0 | $0 |
| 2018 | $2,752 | $35,024 | $0 | $0 |
| 2017 | $2,752 | $35,024 | $0 | $0 |
| 2016 | $2,614 | $35,026 | $0 | $0 |
| 2015 | $2,614 | $35,026 | $0 | $0 |
| 2014 | $2,556 | $35,026 | $0 | $0 |
| 2013 | -- | $35,026 | $0 | $0 |
Property History
| Date | Event | Price | List to Sale | Price per Sq Ft | Prior Sale |
|---|---|---|---|---|---|
| 01/02/2026 01/02/26 | Price Changed | $630,000 | -1.9% | $178 / Sq Ft | |
| 11/25/2025 11/25/25 | Price Changed | $642,500 | -0.4% | $181 / Sq Ft | |
| 07/08/2025 07/08/25 | For Sale | $645,000 | +46.6% | $182 / Sq Ft | |
| 08/10/2018 08/10/18 | Sold | -- | -- | -- | View Prior Sale |
| 07/09/2018 07/09/18 | Pending | -- | -- | -- | |
| 06/05/2018 06/05/18 | For Sale | $439,900 | -- | $125 / Sq Ft |
Purchase History
| Date | Type | Sale Price | Title Company |
|---|---|---|---|
| Warranty Deed | -- | -- | |
| Quit Claim Deed | -- | -- |
Mortgage History
| Date | Status | Loan Amount | Loan Type |
|---|---|---|---|
| Open | $403,000 | New Conventional |
About the Listing Agent

Leslie has 13 years of experience in residential sales and, having recently ventured out on her own, knows the ins and outs of running a business and taking care of her clients. She is a mom of three sons and has resided in the Reservoir area of Rankin County since 1996. Leslie has 20+ years of experience in the legal field which has aided her in her real estate career as well. Leslie believes each transaction should be a win-win for all parties involved and strives to achieve this on each
Leslie's Other Listings
Source: MLS United
MLS Number: 4118616
APN: J10-000053-00522
- 840 Westerly Dr
- 0 Ridgeside Dr Unit 4102137
- 115 Ashley Dr
- 0 Danielle Cove Unit 24270205
- 0 Danielle Cove Unit 4118567
- 1074 Ridgeside Dr
- 0 Dogwood Trace Unit 4108863
- 23 Le Bourgeois Dr
- 0 Ivy Ln
- 191 N Brandon Blvd
- 59 Napoleon Cir
- 903 Old Glory Ln
- 754 Freedom Ridge Ln
- 902 Old Glory Ln
- 155 Dominion Pkwy
- 001 Evergreen Dr
- 001 Evergreen Dr Unit 1
- 102 Willow Place
- 107 Willow Place
- 206 Willow Crest Cove
- 560 Dixton Dr
- 1000 Vineyard Dr
- 35 Lance Dr
- 348 Durham Ct
- 120 Freedom Ring Dr
- 340 Freedom Ring Dr
- 414 Shenandoah Rd N
- 1290 W Government St
- 103 Springridge Dr
- 410 Lake Forest Rd
- 10 Brandy Ct S
- 182 Bellegrove Cir
- 1500 Chapelridge Way
- 139 Lakebend Cir
- 924 S College St
- 167 Lakebend Cir
- 11 Timber Ridge Dr
- 364 Wild Cedar Place
- 308 Peppertree Cove
- 455 Crossgates Blvd






