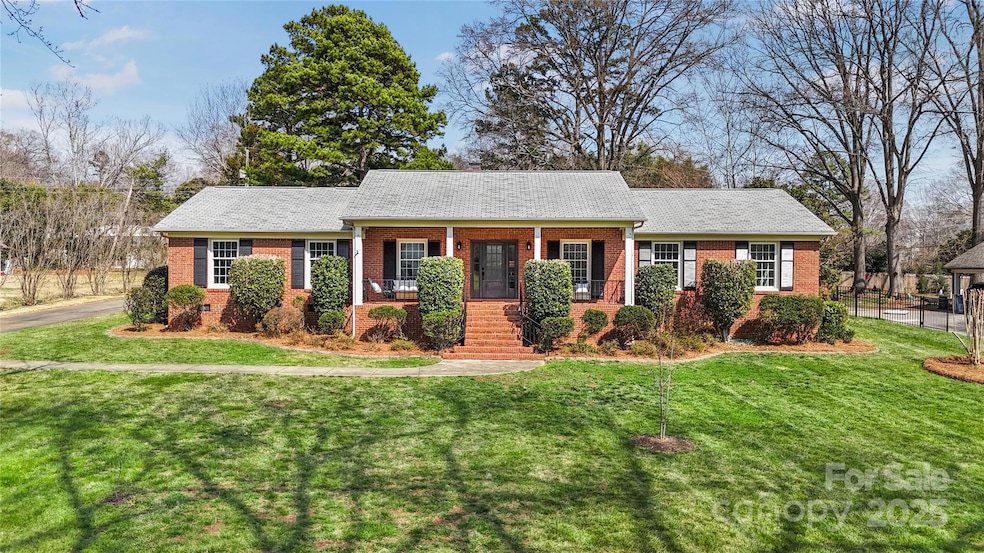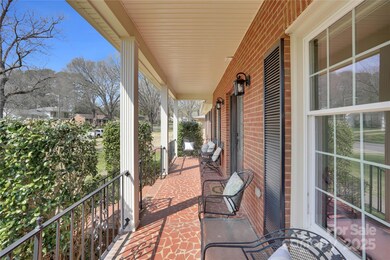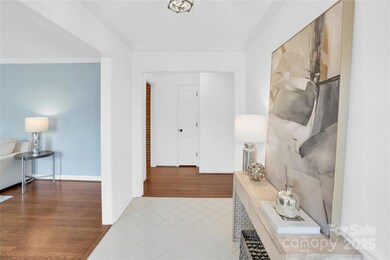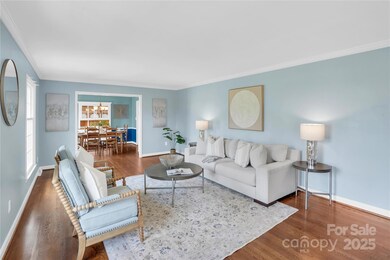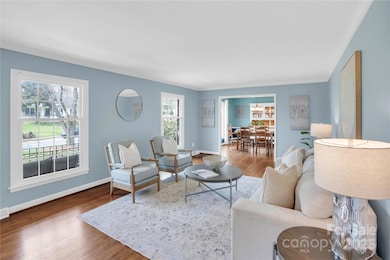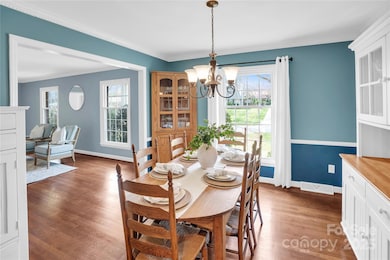
739 Wingrave Dr Charlotte, NC 28270
Lansdowne NeighborhoodHighlights
- Ranch Style House
- Wood Flooring
- Covered patio or porch
- East Mecklenburg High Rated A-
- Mud Room
- Built-In Features
About This Home
As of April 2025Welcome home to this classic brick ranch in the heart of Lansdowne, featuring a quintessential Ranch floor plan with 4 bedrooms and 2.5 baths. The formal living and dining rooms provide elegant entertaining spaces, while the updated kitchen opens to a cozy den with a fireplace and built-ins. A fantastic drop zone at the rear entry adds convenience, and hardwood floors run throughout the home. The fenced backyard offers privacy, a storage building, and plenty of space to enjoy. Additional highlights include a two-car carport, a tankless water heater, and recent updates, including a new HVAC system, electrical panel, and an updated primary bathroom in 2023/2024.
Last Agent to Sell the Property
COMPASS Brokerage Email: scott.pridemore@compass.com License #205375 Listed on: 03/17/2025

Home Details
Home Type
- Single Family
Est. Annual Taxes
- $5,281
Year Built
- Built in 1967
Lot Details
- Back Yard Fenced
- Level Lot
- Property is zoned N1-A
Home Design
- Ranch Style House
- Traditional Architecture
- Vinyl Siding
- Four Sided Brick Exterior Elevation
Interior Spaces
- 2,309 Sq Ft Home
- Built-In Features
- Ceiling Fan
- Mud Room
- Entrance Foyer
- Family Room with Fireplace
- Crawl Space
Kitchen
- Oven
- Gas Range
- Dishwasher
- Kitchen Island
Flooring
- Wood
- Tile
Bedrooms and Bathrooms
- 4 Main Level Bedrooms
Laundry
- Laundry Room
- Dryer
- Washer
Parking
- Attached Carport
- 4 Open Parking Spaces
Outdoor Features
- Covered patio or porch
- Shed
Schools
- Lansdowne Elementary School
- Mcclintock Middle School
- East Mecklenburg High School
Utilities
- Forced Air Heating and Cooling System
- Heating System Uses Natural Gas
- Tankless Water Heater
Community Details
- Lansdowne Subdivision
Listing and Financial Details
- Assessor Parcel Number 187-173-04
Ownership History
Purchase Details
Home Financials for this Owner
Home Financials are based on the most recent Mortgage that was taken out on this home.Purchase Details
Home Financials for this Owner
Home Financials are based on the most recent Mortgage that was taken out on this home.Purchase Details
Similar Homes in the area
Home Values in the Area
Average Home Value in this Area
Purchase History
| Date | Type | Sale Price | Title Company |
|---|---|---|---|
| Warranty Deed | $875,000 | None Listed On Document | |
| Warranty Deed | $310,000 | Barristers Title Svcs Of The | |
| Deed | $99,500 | -- |
Mortgage History
| Date | Status | Loan Amount | Loan Type |
|---|---|---|---|
| Open | $700,000 | New Conventional | |
| Previous Owner | $350,000 | New Conventional | |
| Previous Owner | $253,000 | New Conventional | |
| Previous Owner | $40,000 | Commercial | |
| Previous Owner | $248,000 | New Conventional |
Property History
| Date | Event | Price | Change | Sq Ft Price |
|---|---|---|---|---|
| 04/23/2025 04/23/25 | Sold | $875,000 | -2.2% | $379 / Sq Ft |
| 03/17/2025 03/17/25 | For Sale | $895,000 | -- | $388 / Sq Ft |
Tax History Compared to Growth
Tax History
| Year | Tax Paid | Tax Assessment Tax Assessment Total Assessment is a certain percentage of the fair market value that is determined by local assessors to be the total taxable value of land and additions on the property. | Land | Improvement |
|---|---|---|---|---|
| 2023 | $5,281 | $677,100 | $475,000 | $202,100 |
| 2022 | $4,403 | $443,300 | $175,000 | $268,300 |
| 2021 | $4,392 | $443,300 | $175,000 | $268,300 |
| 2020 | $4,385 | $443,300 | $175,000 | $268,300 |
| 2019 | $4,369 | $443,300 | $175,000 | $268,300 |
| 2018 | $3,469 | $258,800 | $85,500 | $173,300 |
| 2017 | $3,413 | $258,800 | $85,500 | $173,300 |
| 2016 | $3,403 | $258,800 | $85,500 | $173,300 |
| 2015 | $3,392 | $258,800 | $85,500 | $173,300 |
| 2014 | $1,545 | $0 | $0 | $0 |
Agents Affiliated with this Home
-

Seller's Agent in 2025
Scott Pridemore
COMPASS
(704) 562-0792
3 in this area
129 Total Sales
-

Buyer's Agent in 2025
Natalie Rutherford
COMPASS
(704) 609-1103
29 in this area
77 Total Sales
Map
Source: Canopy MLS (Canopy Realtor® Association)
MLS Number: 4234463
APN: 187-173-04
- 6900 Folger Dr
- 629 Wingrave Dr
- 6741 Folger Dr
- 7135 Folger Dr
- 144 Sardis Ln
- 6505 Folger Dr
- 427 Lansdowne Rd
- 1224 Brockton Ln
- 434 Lansdowne Rd
- 5706 Sardis Hall Ct
- 7221 Avoncliff Dr
- 1301 Old Farm Rd
- 215 Smithfield Dr
- 201/215 Smithfield Dr
- 201 Smithfield Dr
- 115 Boyce Rd
- 1134 Blueberry Ln
- 1200 Blueberry Ln
- 6434 Sardis Rd
- 412 Jefferson Dr
