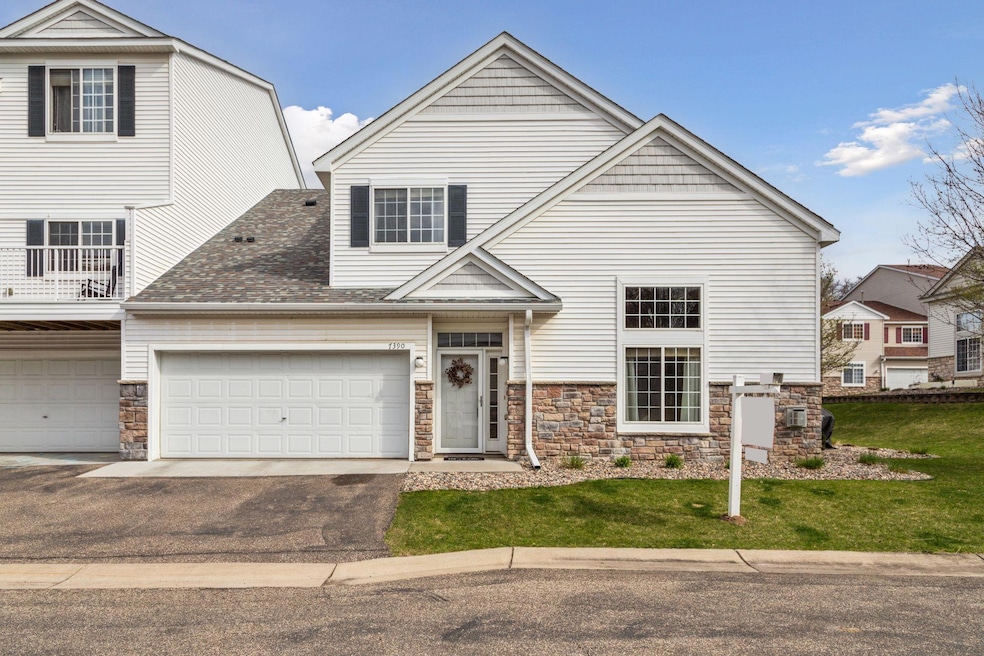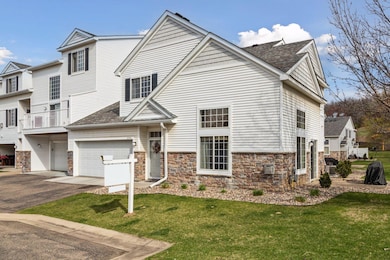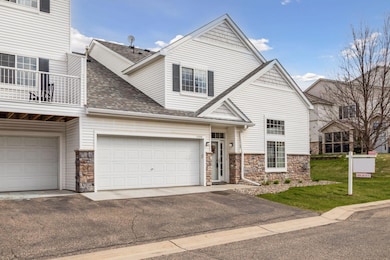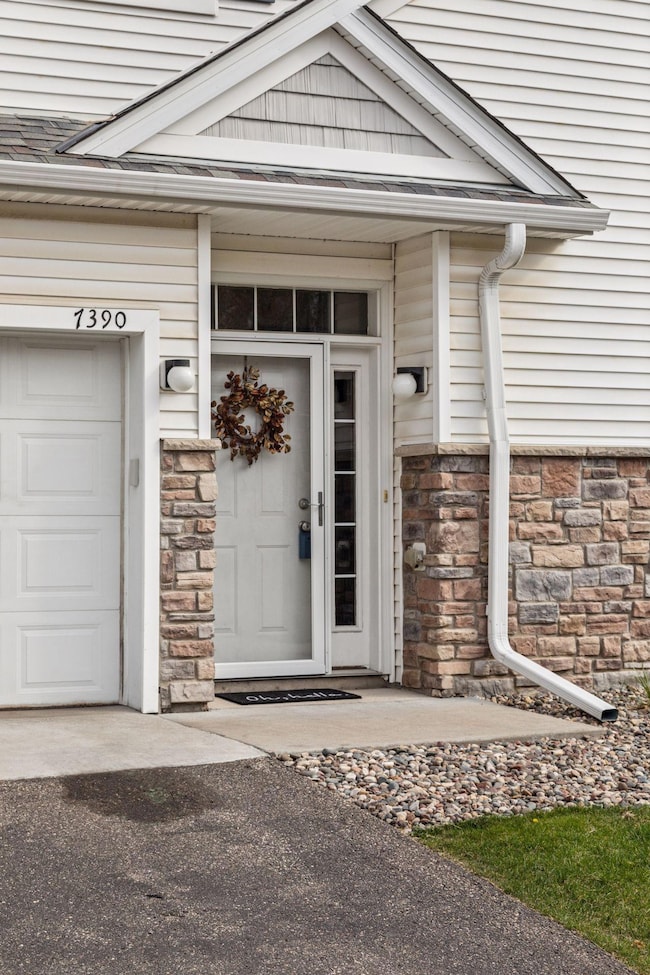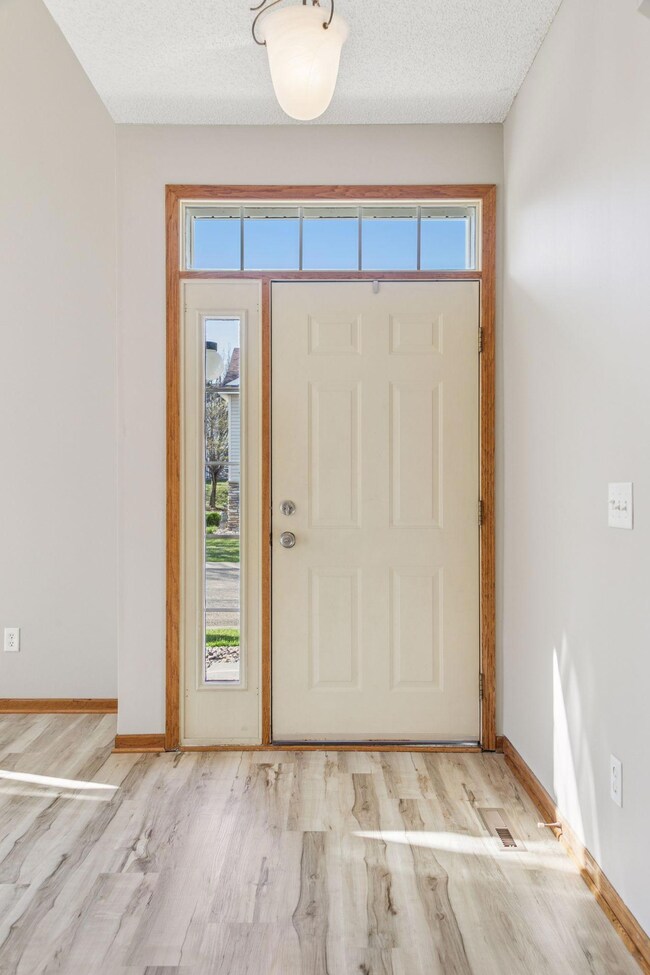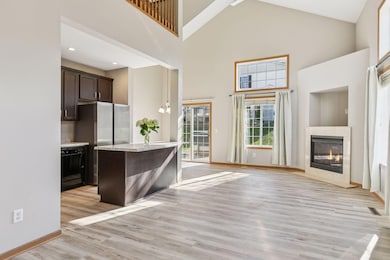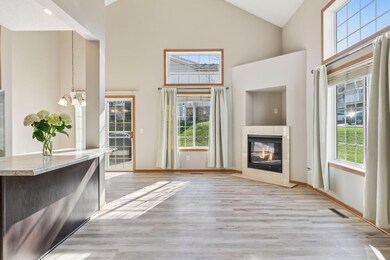
7390 Timber Crest Dr S Cottage Grove, MN 55016
Highlights
- Main Floor Primary Bedroom
- Loft
- The kitchen features windows
- Cottage Grove Elementary School Rated A-
- Stainless Steel Appliances
- Cul-De-Sac
About This Home
As of May 2025Welcome to this stunning end unit townhome located in the highly sought-after PineArbor development in Cottage Grove. This residence boasts an open floorplan with three bedrooms and three bathrooms, offering both comfort and style. On the main level, you'll find a guest powder room, a spacious master suite complete with a full bath, and a conveniently located laundry room. The kitchen is a chef's dream, featuring numerous updates: a reverse osmosis system installed in 2019, sleek laminate countertops from 2017, and modern stainless-steel appliances, including a stove and microwave added in 2020, and a refrigerator in 2024. The kitchen also shines with new recessed lighting and a ceiling fan from 2022, a beautiful backsplash, and freshly updated cabinet colors from 2020. The main level is further enhanced by a two-story living room, which is bathed in natural light and features a charming gas fireplace. A patio door leads to your private side patio, perfect for outdoor relaxation. Additionally, the area under the stairs was creatively transformed in 2019 into a 'secret hideaway space' for the kids, complete with drywall and floor tile. Upstairs, you'll find two more bedrooms, a full bathroom, a versatile loft, and an 'L' shaped family room, providing ample space for family and guests. The two-stall garage offers plenty of storage space. Notable updates include a new furnace in 2024 and central air conditioning installed in May 2023. Plus, the entire home has been refreshed with new paint and carpet in April 2025. This townhome is designed for convenience, with all living facilities located on the main level. Dogs/cats (2) and rentals are allowed. Don't miss the opportunity to make this beautiful home your own!
Townhouse Details
Home Type
- Townhome
Est. Annual Taxes
- $3,030
Year Built
- Built in 2005
Lot Details
- 9,060 Sq Ft Lot
- Cul-De-Sac
HOA Fees
- $295 Monthly HOA Fees
Parking
- 2 Car Attached Garage
- Insulated Garage
- Garage Door Opener
Home Design
- Pitched Roof
Interior Spaces
- 1,886 Sq Ft Home
- 2-Story Property
- Family Room
- Living Room with Fireplace
- Loft
Kitchen
- Range
- Microwave
- Dishwasher
- Stainless Steel Appliances
- Disposal
- The kitchen features windows
Bedrooms and Bathrooms
- 3 Bedrooms
- Primary Bedroom on Main
Laundry
- Dryer
- Washer
Outdoor Features
- Patio
Utilities
- Forced Air Heating and Cooling System
- Cable TV Available
Community Details
- Association fees include maintenance structure, hazard insurance, ground maintenance, professional mgmt, trash, snow removal
- Pine Arbor Lodges Gassen Mgmt Association, Phone Number (952) 922-5575
Listing and Financial Details
- Assessor Parcel Number 0502721340162
Ownership History
Purchase Details
Home Financials for this Owner
Home Financials are based on the most recent Mortgage that was taken out on this home.Purchase Details
Home Financials for this Owner
Home Financials are based on the most recent Mortgage that was taken out on this home.Purchase Details
Purchase Details
Home Financials for this Owner
Home Financials are based on the most recent Mortgage that was taken out on this home.Similar Homes in Cottage Grove, MN
Home Values in the Area
Average Home Value in this Area
Purchase History
| Date | Type | Sale Price | Title Company |
|---|---|---|---|
| Warranty Deed | $195,000 | Liberty Title Inc | |
| Warranty Deed | $128,000 | Global Closing & Title Svcs | |
| Sheriffs Deed | $203,819 | None Available | |
| Warranty Deed | $213,045 | North American Title Co | |
| Warranty Deed | $213,046 | -- |
Mortgage History
| Date | Status | Loan Amount | Loan Type |
|---|---|---|---|
| Open | $170,000 | New Conventional | |
| Closed | $175,500 | New Conventional | |
| Previous Owner | $121,600 | New Conventional | |
| Previous Owner | $201,000 | FHA |
Property History
| Date | Event | Price | Change | Sq Ft Price |
|---|---|---|---|---|
| 05/23/2025 05/23/25 | Sold | $305,000 | +3.4% | $162 / Sq Ft |
| 05/01/2025 05/01/25 | Pending | -- | -- | -- |
| 04/25/2025 04/25/25 | For Sale | $295,000 | -- | $156 / Sq Ft |
Tax History Compared to Growth
Tax History
| Year | Tax Paid | Tax Assessment Tax Assessment Total Assessment is a certain percentage of the fair market value that is determined by local assessors to be the total taxable value of land and additions on the property. | Land | Improvement |
|---|---|---|---|---|
| 2023 | $3,092 | $288,700 | $76,800 | $211,900 |
| 2022 | $3,056 | $273,400 | $67,300 | $206,100 |
| 2021 | $3,070 | $232,300 | $55,900 | $176,400 |
| 2020 | $2,902 | $235,700 | $69,000 | $166,700 |
| 2019 | $2,854 | $217,900 | $52,200 | $165,700 |
| 2018 | $2,408 | $209,900 | $55,800 | $154,100 |
| 2017 | $2,280 | $177,900 | $33,200 | $144,700 |
| 2016 | $2,166 | $172,200 | $29,300 | $142,900 |
| 2015 | $1,622 | $114,800 | $16,500 | $98,300 |
| 2013 | -- | $114,900 | $16,500 | $98,400 |
Agents Affiliated with this Home
-
Lisa Ash

Seller's Agent in 2025
Lisa Ash
Keller Williams Integrity NW
(612) 701-8368
3 in this area
209 Total Sales
-
Brian Carion

Buyer's Agent in 2025
Brian Carion
RE/MAX Advantage Plus
(651) 324-1316
1 in this area
142 Total Sales
Map
Source: NorthstarMLS
MLS Number: 6697353
APN: 05-027-21-34-0162
- 6726 Hinterland Trail S
- 6724 Hinterland Trail S
- 6722 Hinterland Trail S
- 6720 Hinterland Trail S
- 6704 Hinterland Trail S
- 7250 Hidden Valley Terrace S
- 6665 Hinterland Trail S
- 6888 Meadow Grass Ln S Unit 6888
- 6479 Hedgecroft Ave S
- 6764 Meadow Grass Ln S
- 6746 Meadow Grass Ln S Unit 6746
- 6669 Homestead Avenue Ct S
- 7155 Hyde Ave S
- 7161 61st St S
- 7476 Hinton Park Ave S
- 7137 61st St S
- 6190 Harkness Alcove S
- 6202 Harkness Alcove S
- 6200 Harkness Alcove S
- 7821 74th St S
