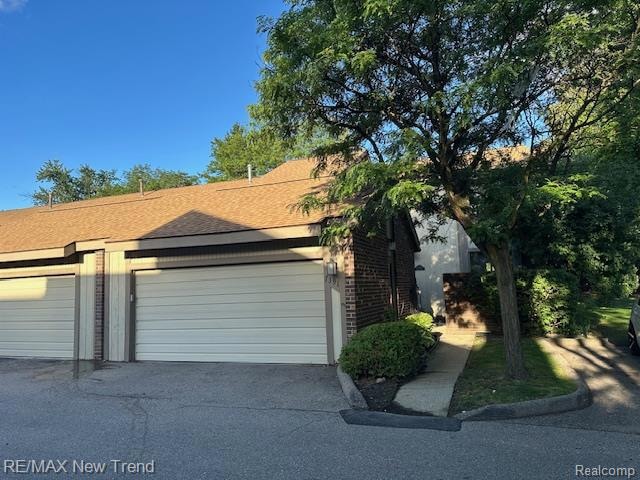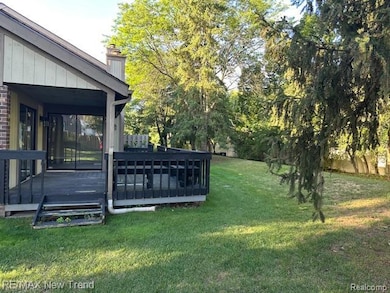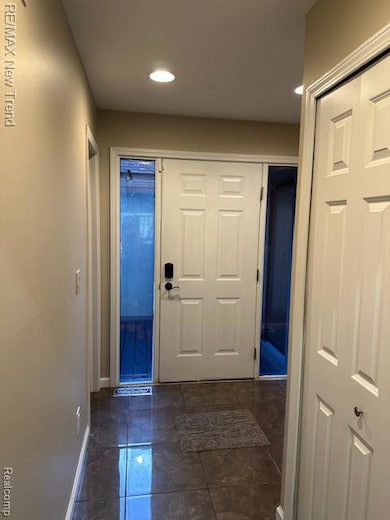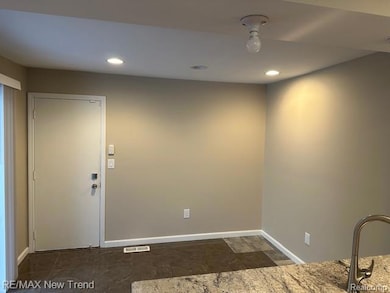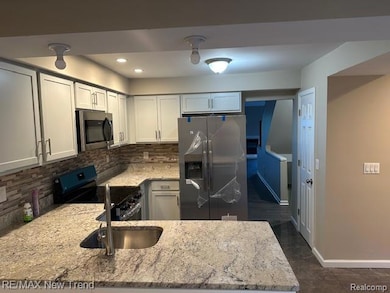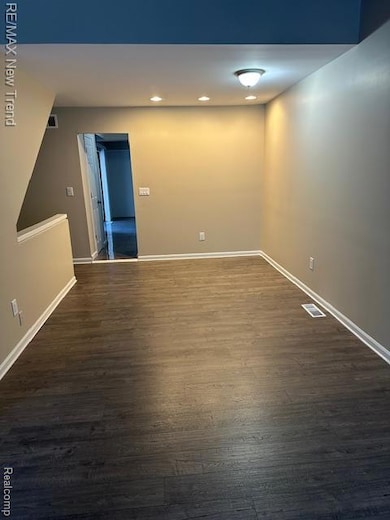7391 Radcliff Dr Unit 49 West Bloomfield, MI 48322
Estimated payment $2,341/month
Total Views
7,324
3
Beds
2.5
Baths
1,804
Sq Ft
$150
Price per Sq Ft
Highlights
- Colonial Architecture
- Stainless Steel Appliances
- Forced Air Heating System
- Ground Level Unit
- 2 Car Attached Garage
About This Home
End Unit, Spacious 3-bedroom townhouse with first floor primary bedroom, large great room with fireplace and door walls that lead to patio and back yard. Two bedrooms and library and loft area on the second floor. Hardwood floor through great room, dining room and master bedroom. Freshly painted, newer kitchen with granite countertops, new stainless-steel appliances. Full finished basement. Close to highway, shopping and entertainment area.
Property Details
Home Type
- Condominium
Est. Annual Taxes
Year Built
- Built in 1979 | Remodeled in 2022
HOA Fees
- $565 Monthly HOA Fees
Parking
- 2 Car Attached Garage
Home Design
- Colonial Architecture
- Brick Exterior Construction
- Poured Concrete
Interior Spaces
- 1,804 Sq Ft Home
- 2-Story Property
- Great Room with Fireplace
- Finished Basement
Kitchen
- Free-Standing Electric Range
- Microwave
- Dishwasher
- Stainless Steel Appliances
- Disposal
Bedrooms and Bathrooms
- 3 Bedrooms
Laundry
- Dryer
- Washer
Location
- Ground Level Unit
Utilities
- Forced Air Heating System
- Heating System Uses Natural Gas
Listing and Financial Details
- Assessor Parcel Number 1834452075
Community Details
Overview
- Highlandergroup.Net Association, Phone Number (248) 681-7883
- Brynmawr Condo Occpn 238 Subdivision
Pet Policy
- Pets Allowed
Map
Create a Home Valuation Report for This Property
The Home Valuation Report is an in-depth analysis detailing your home's value as well as a comparison with similar homes in the area
Home Values in the Area
Average Home Value in this Area
Tax History
| Year | Tax Paid | Tax Assessment Tax Assessment Total Assessment is a certain percentage of the fair market value that is determined by local assessors to be the total taxable value of land and additions on the property. | Land | Improvement |
|---|---|---|---|---|
| 2024 | $3,229 | $139,990 | $0 | $0 |
| 2022 | $3,078 | $63,260 | $14,000 | $49,260 |
| 2021 | $3,843 | $87,270 | $0 | $0 |
| 2020 | $2,772 | $86,660 | $14,000 | $72,660 |
| 2018 | $3,621 | $71,990 | $13,250 | $58,740 |
| 2015 | -- | $54,840 | $0 | $0 |
| 2014 | -- | $48,690 | $0 | $0 |
| 2011 | -- | $48,230 | $0 | $0 |
Source: Public Records
Property History
| Date | Event | Price | List to Sale | Price per Sq Ft | Prior Sale |
|---|---|---|---|---|---|
| 11/17/2025 11/17/25 | Price Changed | $269,999 | -3.6% | $150 / Sq Ft | |
| 11/13/2025 11/13/25 | Price Changed | $279,999 | 0.0% | $155 / Sq Ft | |
| 11/13/2025 11/13/25 | For Rent | $2,695 | 0.0% | -- | |
| 10/17/2025 10/17/25 | For Sale | $289,999 | 0.0% | $161 / Sq Ft | |
| 12/14/2022 12/14/22 | Rented | $2,900 | -3.2% | -- | |
| 12/04/2022 12/04/22 | For Rent | $2,995 | 0.0% | -- | |
| 01/07/2013 01/07/13 | Sold | $101,112 | +6.4% | $56 / Sq Ft | View Prior Sale |
| 12/06/2012 12/06/12 | Pending | -- | -- | -- | |
| 06/28/2012 06/28/12 | For Sale | $95,000 | -- | $53 / Sq Ft |
Source: Realcomp
Purchase History
| Date | Type | Sale Price | Title Company |
|---|---|---|---|
| Quit Claim Deed | -- | None Listed On Document | |
| Warranty Deed | $140,000 | Interstate Title Inc | |
| Deed | $101,112 | None Available | |
| Corporate Deed | -- | None Available | |
| Sheriffs Deed | $130,631 | None Available | |
| Warranty Deed | $130,000 | Capital Title Ins Agency |
Source: Public Records
Source: Realcomp
MLS Number: 20251046644
APN: 18-34-452-075
Nearby Homes
- 7490 Brynmawr Ct Unit 73
- 31935 W 14 Mile Rd Unit 234
- 31915 W 14 Mile Rd Unit 247
- 30851 Woodstream Dr
- 7122 Pebble Park Dr
- 7406 Pebble Point
- 7411 Pebble Point Unit 20
- 7187 Pebble Park Dr
- 7103 Pebble Park Dr
- 7114 Pebble Park Dr
- 7494 Pebble Ln Unit 118
- 7106 Bridge Way Unit 169
- 4392 Gateway Cir Unit 59
- 30755 Woodstream Dr
- 7006 Bridge Way
- 7233 Creeks Bend Dr
- 7258 Creeks Bend Ct
- 7159 Creeks Crossing Unit 47
- 7208 Creeks Bend Dr Unit 77
- 7118 Pebble Park Dr
- 32023 W 14 Mile Rd Unit 108
- 31045 Pheasant Run St
- 31200 Hunters Dr
- 30975 Pointe of Woods Dr Unit 4
- 7663 Danbury Cir
- 31120 Hunters Dr Unit uppr
- 7110 Orchard Lake Rd
- 7020 Orchard Lake Rd
- 6834 Chimney Hill Dr
- 6635 Bellows Ct Unit 65
- 6616 Embers Ct Unit 49
- 6621 Bellows Ct Unit 62
- 6620 Fireside Ct
- 31157 Perrys Crossing
- 6618 Shadowood Dr
- 4180 Colorado Ln
- 6298 Aspen Ridge Blvd Unit 34
- 6569 Whispering Woods Dr Unit 73
- 30012 Briarton St
- 30024 Beacontree St
