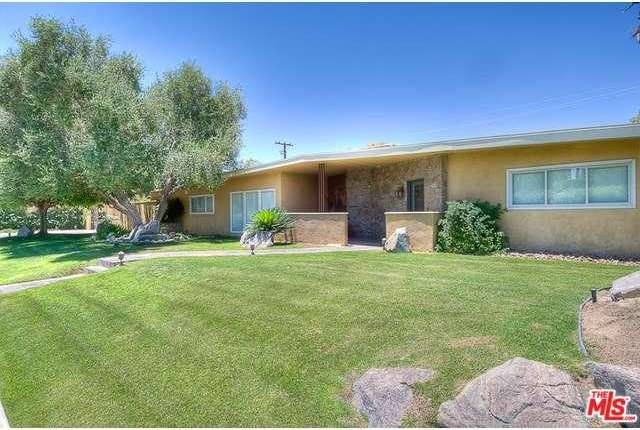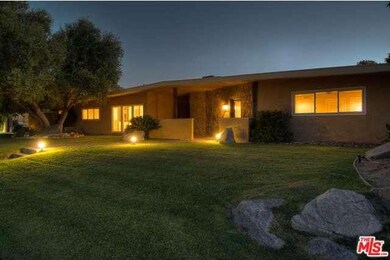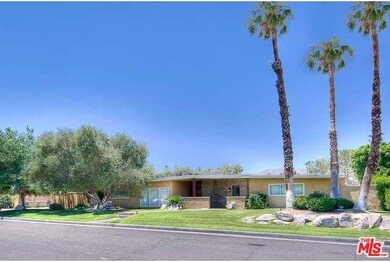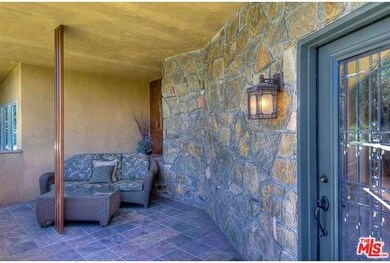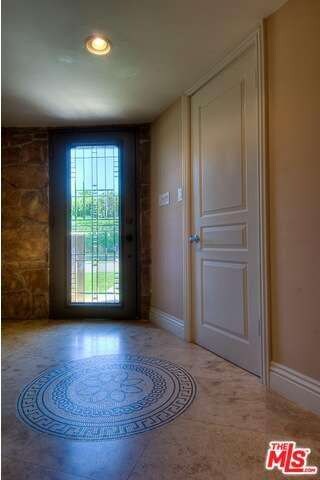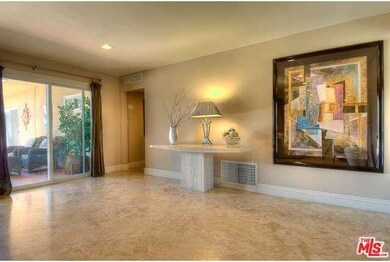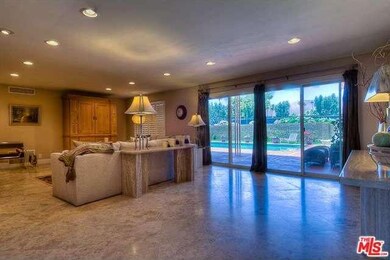
73911 Shadow Lake Dr Palm Desert, CA 92260
About This Home
As of September 2015Beautiful remodeled Desert Oasis ready for a new owner. This house has it all. Close to shopping, restaurants in the middle of the Palm Desert version of Beverly Hills two blocks from El Paseo. The home features travertine floors, marble fireplace mantle, granite bullnosed counter tops, Viking oven, Subzero refrigerator, Dacor stovetop. Completely renovated and updated. Pebble Tec pool, huge grassy back yard, front outside seating area. Two master suites with huge closets. This house is is must see!
Last Agent to Sell the Property
Keller Williams Realty License #01893682 Listed on: 02/06/2015

Last Buyer's Agent
Jeffrey Crausman
Keller Williams Beverly Hills License #01263902
Home Details
Home Type
Single Family
Est. Annual Taxes
$10,104
Year Built
1956
Lot Details
0
Listing Details
- Active Date: 2015-02-11
- Full Bathroom: 2
- Half Bathroom: 1
- Building Size: 2776.0
- Building Structure Style: Mid Century
- Doors: Sliding Glass Door(s)
- Driving Directions: HIGHWAY 111 TO PORTOLA GO SOUTH, MAKE A RIGHT ON FAIRWAY, FIRST RIGHT ON MOUNTAIN VIEW, FIRST LEFT ON SHADOW LAKE.
- Full Street Address: 73911 SHADOW LAKE DR
- Pool Descriptions: Private Pool
- Primary Object Modification Timestamp: 2016-01-02
- View Type: Mountain View
- Special Features: None
- Property Sub Type: Detached
- Stories: 1
- Year Built: 1956
Interior Features
- Bathroom Features: 2 Master Baths
- Bedroom Features: 2 Master Bedrooms, Master Suite
- Eating Areas: Breakfast Area, Breakfast Counter / Bar, Dining Area, Formal Dining Rm, Kitchen Island
- Appliances: Cooktop - Gas, Double Oven
- Advertising Remarks: Beautiful remodeled Desert Oasis ready for a new owner. This house has it all. Close to shopping, restaurants in the middle of the Palm Desert version of Beverly Hills two blocks from El Paseo. The home features travertine floors, marble fireplace mantle
- Total Bedrooms: 3
- Builders Tract Code: NOT IN A DEVELOPMENT
- Builders Tract Name: NOT IN A DEVELOPMENT
- Fireplace: Yes
- Interior Amenities: Open Floor Plan
- Appliances: Dryer, Washer
- Fireplace Fuel: Gas, Gas & Wood
- Floor Material: Carpet, Stone, Travertine
- Laundry: Laundry Area
- Pool: Yes
Exterior Features
- View: Yes
- Lot Size Sq Ft: 11761
- Common Walls: Detached/No Common Walls
- Direction Faces: Faces South
- Construction: Stucco
- Foundation: Foundation - Concrete Slab
- Fence: Block Wall
- Water: District/Public, Meter on Property
Garage/Parking
- Parking Type: Garage - Two Door, Garage Is Attached, Parking for Guests, Parking for Guests - Onsite, Parking Space, RV Access
Utilities
- Sewer: In Street
- Sprinklers: Drip System, Sprinkler System, Sprinkler Timer
- Water Heater: Gas
- Cooling Type: Air Conditioning, Central A/C
- Heating Fuel: Natural Gas
- Heating Type: Central Furnace
- Security: Automatic Gate
Condo/Co-op/Association
- HOA: No
Multi Family
- Total Floors: 1
Ownership History
Purchase Details
Home Financials for this Owner
Home Financials are based on the most recent Mortgage that was taken out on this home.Purchase Details
Purchase Details
Home Financials for this Owner
Home Financials are based on the most recent Mortgage that was taken out on this home.Purchase Details
Home Financials for this Owner
Home Financials are based on the most recent Mortgage that was taken out on this home.Purchase Details
Purchase Details
Purchase Details
Purchase Details
Home Financials for this Owner
Home Financials are based on the most recent Mortgage that was taken out on this home.Purchase Details
Purchase Details
Home Financials for this Owner
Home Financials are based on the most recent Mortgage that was taken out on this home.Purchase Details
Similar Homes in Palm Desert, CA
Home Values in the Area
Average Home Value in this Area
Purchase History
| Date | Type | Sale Price | Title Company |
|---|---|---|---|
| Grant Deed | $699,000 | Stewart Title | |
| Interfamily Deed Transfer | -- | None Available | |
| Grant Deed | $525,000 | Title 365 | |
| Grant Deed | $515,000 | Lawyers Title | |
| Interfamily Deed Transfer | -- | None Available | |
| Grant Deed | $365,000 | Orange Coast Title Lender Se | |
| Trustee Deed | $385,000 | Accommodation | |
| Grant Deed | $525,000 | Chicago Title Co | |
| Interfamily Deed Transfer | -- | -- | |
| Interfamily Deed Transfer | -- | Fidelity National Title Ins | |
| Interfamily Deed Transfer | -- | -- |
Mortgage History
| Date | Status | Loan Amount | Loan Type |
|---|---|---|---|
| Open | $510,270 | New Conventional | |
| Previous Owner | $350,000 | New Conventional | |
| Previous Owner | $87,000 | Credit Line Revolving | |
| Previous Owner | $417,000 | New Conventional | |
| Previous Owner | $412,000 | New Conventional | |
| Previous Owner | $675,000 | Balloon | |
| Previous Owner | $420,000 | Purchase Money Mortgage | |
| Previous Owner | $185,000 | No Value Available | |
| Closed | $52,500 | No Value Available |
Property History
| Date | Event | Price | Change | Sq Ft Price |
|---|---|---|---|---|
| 09/23/2015 09/23/15 | Sold | $525,000 | -4.4% | $189 / Sq Ft |
| 03/21/2015 03/21/15 | Price Changed | $549,000 | -4.5% | $198 / Sq Ft |
| 03/17/2015 03/17/15 | Price Changed | $574,900 | -4.0% | $207 / Sq Ft |
| 02/11/2015 02/11/15 | For Sale | $599,000 | +14.1% | $216 / Sq Ft |
| 02/10/2015 02/10/15 | Off Market | $525,000 | -- | -- |
| 02/06/2015 02/06/15 | For Sale | $599,000 | +16.3% | $216 / Sq Ft |
| 06/01/2012 06/01/12 | Sold | $515,000 | -- | $186 / Sq Ft |
| 03/20/2012 03/20/12 | Pending | -- | -- | -- |
Tax History Compared to Growth
Tax History
| Year | Tax Paid | Tax Assessment Tax Assessment Total Assessment is a certain percentage of the fair market value that is determined by local assessors to be the total taxable value of land and additions on the property. | Land | Improvement |
|---|---|---|---|---|
| 2025 | $10,104 | $1,464,527 | $48,709 | $1,415,818 |
| 2023 | $10,104 | $727,239 | $46,818 | $680,421 |
| 2022 | $9,579 | $712,980 | $45,900 | $667,080 |
| 2021 | $9,380 | $699,000 | $45,000 | $654,000 |
| 2020 | $7,716 | $568,274 | $170,481 | $397,793 |
| 2019 | $7,570 | $557,133 | $167,139 | $389,994 |
| 2018 | $7,431 | $546,210 | $163,863 | $382,347 |
| 2017 | $7,274 | $535,500 | $160,650 | $374,850 |
| 2016 | $7,091 | $525,000 | $157,500 | $367,500 |
| 2015 | $7,134 | $538,226 | $188,117 | $350,109 |
| 2014 | $6,877 | $527,684 | $184,433 | $343,251 |
Agents Affiliated with this Home
-

Seller's Agent in 2015
Pat Bianchi
Keller Williams Realty
(310) 666-9984
59 Total Sales
-
A
Seller Co-Listing Agent in 2015
Arleen Cohen-Bianchi
Keller Williams Realty
(310) 435-2944
49 Total Sales
-
J
Buyer's Agent in 2015
Jeffrey Crausman
Keller Williams Beverly Hills
Map
Source: Palm Springs Regional Association of Realtors
MLS Number: 15-878201PS
APN: 627-353-004
- 73850 Fairway Dr Unit 103
- 73850 Fairway Dr Unit 18
- 73879 Club Circle Dr Unit 150
- 73940 Mountain View Ave
- 73801 Club Circle Dr Unit 301
- 74085 Old Prospector Trail
- 74135 Candlewood St
- 74160 Chicory St
- 74075 Covered Wagon Trail
- 73640 Joshua Tree St
- 73615 Ironwood St Unit D
- 74085 Setting Sun Trail
- 74171 Covered Wagon Trail
- 73840 Grapevine St
- 45604 Quailbrush St
- 45775 Abronia Trail
- 74150 Quail Lakes Dr
- 73700 Grapevine St Unit 8
- 73700 Grapevine St Unit 14
- 74279 Old Prospector Trail
