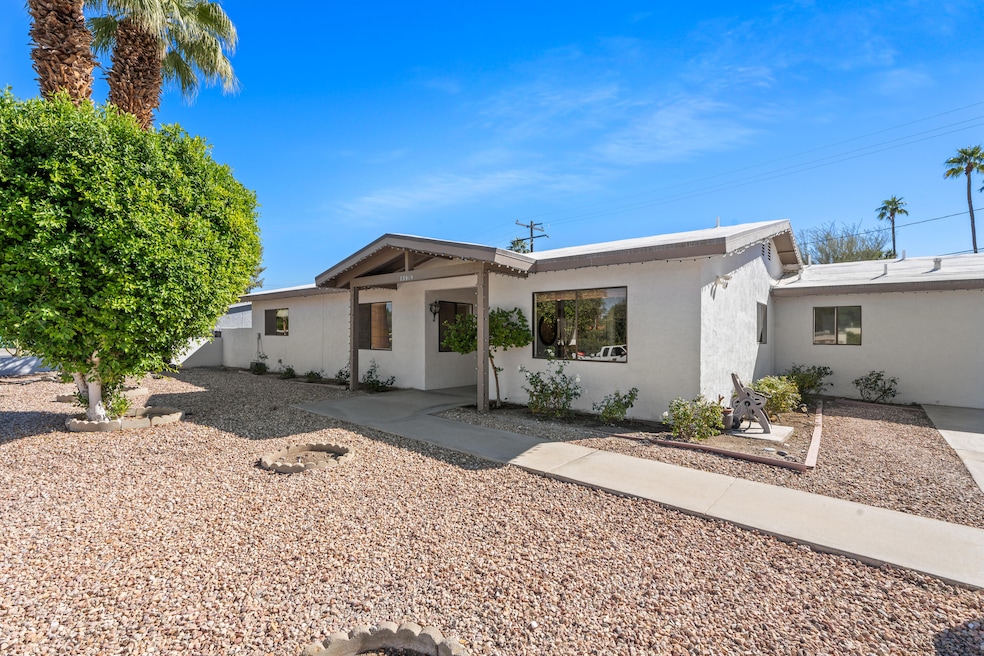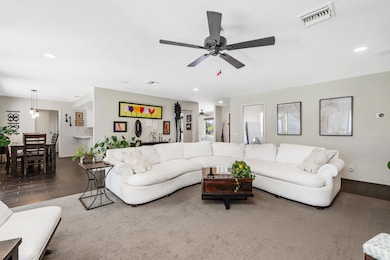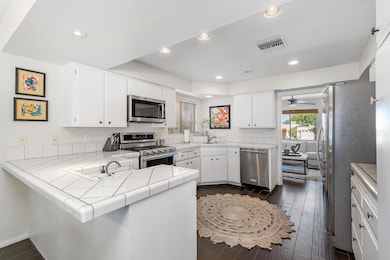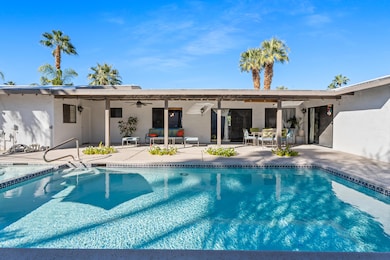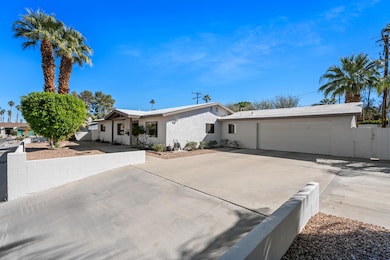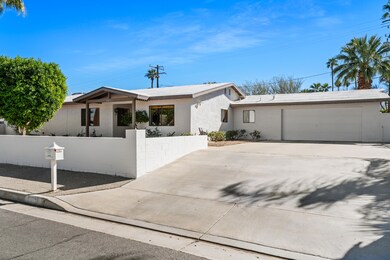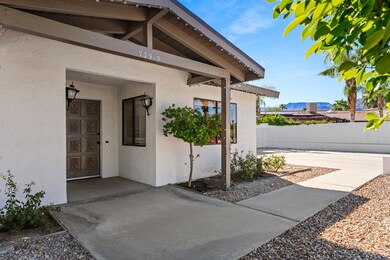73915 Mountain View Ave Palm Desert, CA 92260
South Palm Desert NeighborhoodEstimated payment $4,808/month
Highlights
- Pebble Pool Finish
- Mountain View
- Traditional Architecture
- Palm Desert High School Rated A
- Premium Lot
- Den
About This Home
Experience the best of desert living in this inviting South Palm Desert retreat, where El Paseo's vibrant shops and restaurants are just a leisurely walk away. This immaculately-maintained 3-bedroom, 2.5-bath home with a spacious den offers the perfect balance of comfort and style. Step inside to discover 2,038 square feet of light-filled living space, where recessed lighting, tile floors, and an open, airy layout create a warm and inviting atmosphere. The spacious kitchen is a chef's delight, featuring stainless steel appliances, a gas range, and a breakfast bar--ideal for casual mornings or entertaining friends. An individual laundry room with a sink adds everyday convenience. The primary suite is your private escape, complete with a walk-in closet, dual vanities, and a tiled shower. Step outside to your own private desert oasis--a saltwater pebble tech pool and spa surrounded by a large covered patio and mountain views. Whether you're hosting a sunset dinner or enjoying a quiet morning swim, this backyard is made for relaxation and connection. With a newer roof (2022), fresh paint (2022), newer AC (2021), and updated pool equipment (2023), this home is move-in ready and designed for years of effortless enjoyment. The large driveway and two-car garage provide ample space for guests and storage. Don't miss this rare opportunity to own a beautifully maintained home in one of Palm Desert's most desirable neighborhoods--where modern living meets timeless desert beauty.
Home Details
Home Type
- Single Family
Est. Annual Taxes
- $3,938
Year Built
- Built in 1979
Lot Details
- 9,583 Sq Ft Lot
- Home has North and South Exposure
- Block Wall Fence
- Premium Lot
- Drip System Landscaping
- Back and Front Yard
Property Views
- Mountain
- Desert
- Pool
Home Design
- Traditional Architecture
- Slab Foundation
- Foam Roof
- Stucco Exterior
Interior Spaces
- 2,038 Sq Ft Home
- 1-Story Property
- Ceiling Fan
- Recessed Lighting
- Custom Window Coverings
- Sliding Doors
- Living Room
- Dining Area
- Den
- Storage
- Laundry Room
Kitchen
- Breakfast Area or Nook
- Breakfast Bar
- Gas Range
- Microwave
- Dishwasher
- Tile Countertops
- Disposal
Flooring
- Carpet
- Tile
Bedrooms and Bathrooms
- 3 Bedrooms
- Walk-In Closet
- Dressing Area
- Powder Room
- Tile Bathroom Countertop
- Double Vanity
- Shower Only
Parking
- 2 Car Direct Access Garage
- Garage Door Opener
- Driveway
- Guest Parking
- On-Street Parking
Pool
- Pebble Pool Finish
- Heated In Ground Pool
- Heated Spa
- In Ground Spa
- Outdoor Pool
- Saltwater Pool
Utilities
- Central Heating and Cooling System
- Heating System Uses Natural Gas
- Water Heater
Additional Features
- Covered Patio or Porch
- Ground Level
Listing and Financial Details
- Assessor Parcel Number 627352007
Map
Home Values in the Area
Average Home Value in this Area
Tax History
| Year | Tax Paid | Tax Assessment Tax Assessment Total Assessment is a certain percentage of the fair market value that is determined by local assessors to be the total taxable value of land and additions on the property. | Land | Improvement |
|---|---|---|---|---|
| 2025 | $3,938 | $264,097 | $66,424 | $197,673 |
| 2023 | $3,938 | $253,845 | $63,846 | $189,999 |
| 2022 | $3,600 | $248,869 | $62,595 | $186,274 |
| 2021 | $3,495 | $243,990 | $61,368 | $182,622 |
| 2020 | $6,545 | $504,593 | $151,898 | $352,695 |
| 2019 | $6,422 | $236,755 | $59,549 | $177,206 |
| 2018 | $3,233 | $232,114 | $58,383 | $173,731 |
| 2017 | $3,167 | $227,564 | $57,239 | $170,325 |
| 2016 | $3,091 | $223,103 | $56,117 | $166,986 |
| 2015 | $3,091 | $219,754 | $55,275 | $164,479 |
| 2014 | $2,940 | $215,452 | $54,194 | $161,258 |
Property History
| Date | Event | Price | List to Sale | Price per Sq Ft |
|---|---|---|---|---|
| 10/24/2025 10/24/25 | For Sale | $825,000 | -- | $405 / Sq Ft |
Purchase History
| Date | Type | Sale Price | Title Company |
|---|---|---|---|
| Grant Deed | $235,500 | Old Republic Title Company | |
| Interfamily Deed Transfer | -- | First American Title Company | |
| Interfamily Deed Transfer | -- | Accommodation | |
| Interfamily Deed Transfer | -- | Financial Title Company | |
| Interfamily Deed Transfer | -- | Fidelity National Title Co | |
| Grant Deed | $159,000 | Chicago Title Co |
Mortgage History
| Date | Status | Loan Amount | Loan Type |
|---|---|---|---|
| Open | $470,376 | New Conventional | |
| Previous Owner | $417,000 | New Conventional | |
| Previous Owner | $288,000 | Balloon | |
| Previous Owner | $284,800 | No Value Available | |
| Previous Owner | $162,180 | Assumption |
Source: California Desert Association of REALTORS®
MLS Number: 219137587
APN: 627-352-007
- 73940 Mountain View Ave
- 45640 Mountain View Ave
- 45700 Mountain View Ave
- 73850 Fairway Dr Unit 225
- 73850 Fairway Dr Unit 232
- 73850 Fairway Dr Unit 18
- 73879 Club Circle Dr Unit 150
- 74135 Candlewood St
- 45496 Garden Square
- 73905 Flagstone Ln
- 46211 Cypress Estates Ct
- 45604 Quailbrush St
- 74090 Setting Sun Trail
- 73615 Ironwood St Unit D
- 74171 Covered Wagon Trail
- 74075 Setting Sun Trail
- 73520 Joshua Tree St
- 74085 Setting Sun Trail
- 45503 Panorama Dr
- 73880 Grapevine St
- 73820 Larrea St
- 74085 Old Prospector Trail
- 74110 Covered Wagon Trail
- 73607 18th Fairway Ln Unit B
- 73543 Juniper St
- 45876 Abronia Trail
- 74085 Setting Sun Trail
- 45205 Panorama Dr
- 73590 Golf Course Ln Unit A
- 73880 Grapevine St
- 45270 Panorama Dr Unit B3 2
- 45296 Panorama Dr Unit B4 #2
- 74085 Mockingbird Trail
- 45313 Sunset Ln Unit B6 4
- 45275 Sunset Ln Unit B8 2
- 73700 Grapevine St Unit 6
- 47075 Marrakesh Dr
- 45290 Sunset Ln
- 74350 Covered Wagon Trail Unit A
- 74443 Driftwood Dr Unit 2
