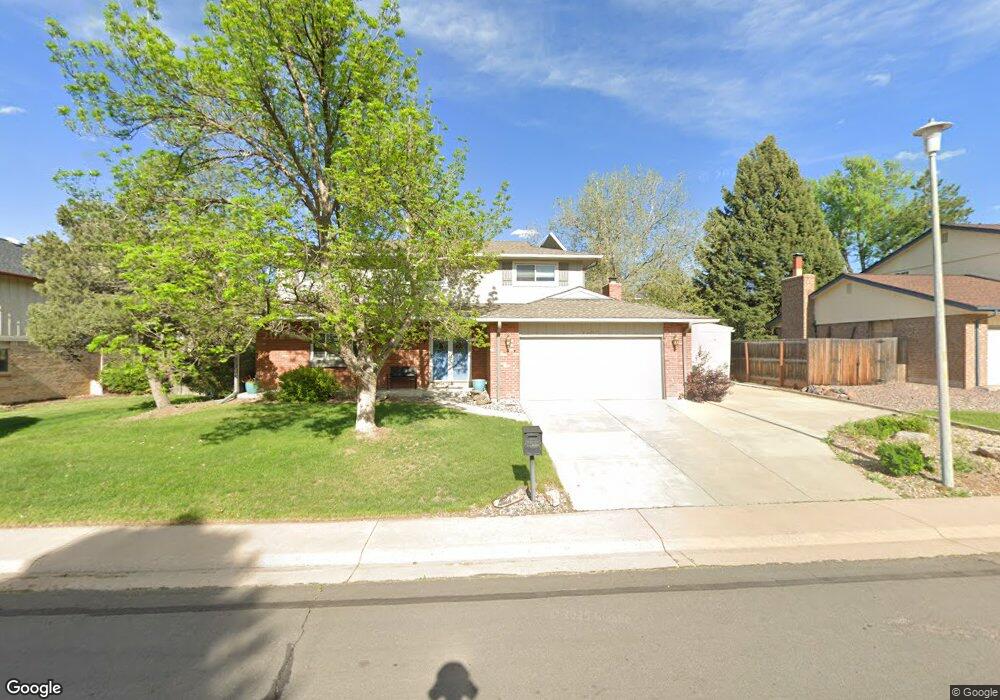7392 S Downing Cir E Centennial, CO 80122
Southglenn NeighborhoodEstimated Value: $718,799 - $797,000
5
Beds
4
Baths
3,060
Sq Ft
$248/Sq Ft
Est. Value
About This Home
This home is located at 7392 S Downing Cir E, Centennial, CO 80122 and is currently estimated at $758,700, approximately $247 per square foot. 7392 S Downing Cir E is a home located in Arapahoe County with nearby schools including John Wesley Powell Middle School, Arapahoe High School, and Shepherd Of The Hills Christian School.
Ownership History
Date
Name
Owned For
Owner Type
Purchase Details
Closed on
Jul 15, 2022
Sold by
Pierce Shane M
Bought by
Bantolo Ashley S and Bantolo Victor Jay
Current Estimated Value
Home Financials for this Owner
Home Financials are based on the most recent Mortgage that was taken out on this home.
Original Mortgage
$500,800
Outstanding Balance
$474,360
Interest Rate
5.09%
Mortgage Type
New Conventional
Estimated Equity
$284,340
Purchase Details
Closed on
Aug 30, 2018
Sold by
Peterson Scott and Peterson Anne
Bought by
Pierce Shane M
Home Financials for this Owner
Home Financials are based on the most recent Mortgage that was taken out on this home.
Original Mortgage
$468,000
Interest Rate
4.5%
Mortgage Type
New Conventional
Purchase Details
Closed on
May 30, 2017
Sold by
Bradley Doyle E and Bradley Parsy K
Bought by
Peterson Scott and Peterson Anne
Home Financials for this Owner
Home Financials are based on the most recent Mortgage that was taken out on this home.
Original Mortgage
$376,000
Interest Rate
3.97%
Mortgage Type
New Conventional
Purchase Details
Closed on
Feb 1, 1982
Sold by
Conversion Arapco
Bought by
Conversion Arapco
Purchase Details
Closed on
Jan 1, 1982
Sold by
Conversion Arapco
Bought by
Conversion Arapco
Purchase Details
Closed on
Jul 4, 1776
Bought by
Conversion Arapco
Create a Home Valuation Report for This Property
The Home Valuation Report is an in-depth analysis detailing your home's value as well as a comparison with similar homes in the area
Home Values in the Area
Average Home Value in this Area
Purchase History
| Date | Buyer | Sale Price | Title Company |
|---|---|---|---|
| Bantolo Ashley S | $750,000 | Land Title Guarantee | |
| Pierce Shane M | $520,000 | Land Title Guarantee Co | |
| Peterson Scott | $470,000 | Chicago Title Co | |
| Conversion Arapco | -- | -- | |
| Conversion Arapco | -- | -- | |
| Conversion Arapco | -- | -- |
Source: Public Records
Mortgage History
| Date | Status | Borrower | Loan Amount |
|---|---|---|---|
| Open | Bantolo Ashley S | $500,800 | |
| Previous Owner | Pierce Shane M | $468,000 | |
| Previous Owner | Peterson Scott | $376,000 |
Source: Public Records
Tax History
| Year | Tax Paid | Tax Assessment Tax Assessment Total Assessment is a certain percentage of the fair market value that is determined by local assessors to be the total taxable value of land and additions on the property. | Land | Improvement |
|---|---|---|---|---|
| 2025 | $4,737 | $47,325 | -- | -- |
| 2024 | $4,443 | $41,165 | -- | -- |
| 2023 | $4,443 | $41,165 | $0 | $0 |
| 2022 | $4,375 | $38,274 | $0 | $0 |
| 2021 | $4,371 | $38,274 | $0 | $0 |
| 2020 | $3,886 | $34,871 | $0 | $0 |
| 2019 | $3,677 | $34,871 | $0 | $0 |
| 2018 | $2,975 | $28,217 | $0 | $0 |
| 2017 | $2,081 | $28,217 | $0 | $0 |
| 2016 | $1,832 | $25,703 | $0 | $0 |
| 2015 | $1,833 | $25,703 | $0 | $0 |
| 2014 | -- | $20,744 | $0 | $0 |
| 2013 | -- | $20,320 | $0 | $0 |
Source: Public Records
Map
Nearby Homes
- 7465 S Downing Cir E
- 7492 S Marion St
- 7531 S Franklin St
- 7328 S Kit Carson St
- 7643 S Gilpin Ct
- 7161 S Franklin St
- 7461 S Kit Carson St
- 1167 E Irwin Place
- 7165 S Vine Cir W
- 1590 E Easter Ave
- 2215 E Geddes Ave Unit P08
- 7185 S Gaylord St Unit D13
- 7205 S Gaylord St Unit G
- 7220 S Gaylord St Unit B17
- 7641 S Wellington St
- 996 E Irish Place
- 2301 E Fremont Ave Unit U-5
- 2301 E Fremont Ave Unit W08
- 2301 E Fremont Ave Unit S02
- 7105 S Gaylord St Unit D04
- 7414 S Downing Cir E
- 7382 S Downing Cir E
- 7413 S Marion St
- 7381 S Marion St
- 7424 S Downing Cir E
- 7362 S Downing Cir E
- 7415 S Downing Cir E
- 7393 S Downing Cir E
- 7433 S Marion St
- 7425 S Downing Cir E
- 7361 S Marion St
- 7373 S Downing Cir E
- 7434 S Downing Cir E
- 7342 S Downing Cir E
- 7443 S Marion St
- 7435 S Downing Cir E
- 7380 S Marion St
- 7394 S Downing Cir W
- 7351 S Marion St
- 7416 S Downing Cir W
