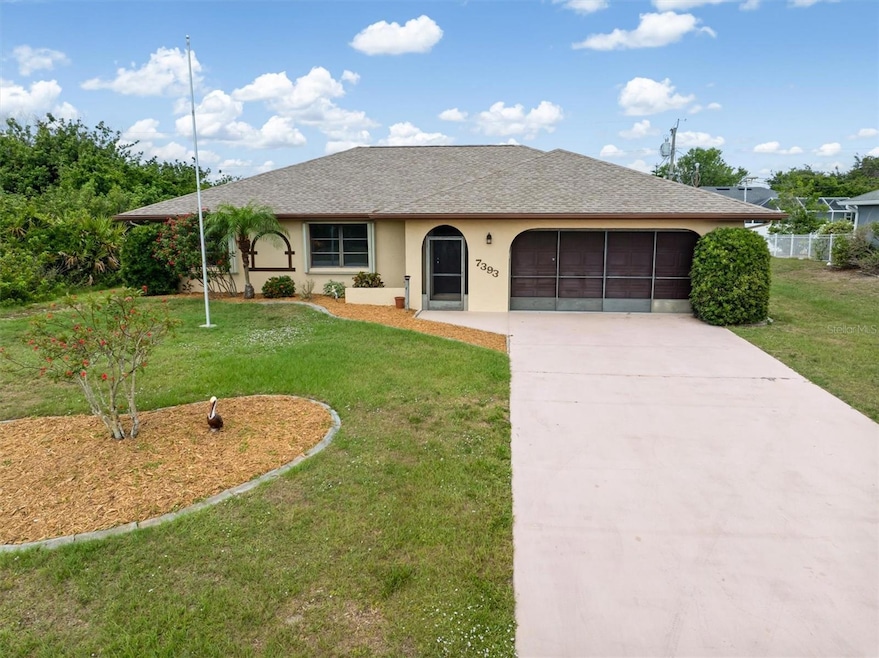
7393 Mamouth St Englewood, FL 34224
Englewood East NeighborhoodHighlights
- Private Lot
- Garden View
- No HOA
- Vaulted Ceiling
- Sun or Florida Room
- Mature Landscaping
About This Home
As of June 2025This well-maintained 1987-built concrete block home has been lovingly cared for by its original owner, offering a solid foundation and timeless appeal. The split floor plan ensures privacy, while vaulted ceilings and a Florida room with air conditioning add to the home's spacious feel. Major updates include stainless steel kitchen appliances, a new roof installed in August 2023, a water heater replaced in 2018, and an air conditioning system upgraded in 2016. The property is situated in a quiet community within an "X" flood zone, offering low flood risk and no flood insurance requirement. Equipped with manual storm shutters, it's well-prepared for hurricane season. Additionally, the home features an irrigation system with its own well, providing cost-effective and chemical-free watering. This feature not only reduces water bills but also ensures a lush, healthy landscape year-round. Ideal as a starter or second home, this property combines affordability with Florida charm.
Last Agent to Sell the Property
FATHOM REALTY Brokerage Phone: 888-455-6040 License #3496103 Listed on: 05/22/2025

Home Details
Home Type
- Single Family
Est. Annual Taxes
- $1,413
Year Built
- Built in 1987
Lot Details
- 10,000 Sq Ft Lot
- East Facing Home
- Mature Landscaping
- Private Lot
- Level Lot
- Well Sprinkler System
- Property is zoned RSF3.5
Parking
- 2 Car Attached Garage
- Garage Door Opener
- Driveway
- Off-Street Parking
- Deeded Parking
Home Design
- Slab Foundation
- Shingle Roof
- Concrete Siding
- Stucco
Interior Spaces
- 1,122 Sq Ft Home
- 1-Story Property
- Partially Furnished
- Vaulted Ceiling
- Ceiling Fan
- Shutters
- Sliding Doors
- Combination Dining and Living Room
- Sun or Florida Room
- Garden Views
- Hurricane or Storm Shutters
Kitchen
- Range<<rangeHoodToken>>
- Recirculated Exhaust Fan
- <<microwave>>
- Freezer
- Dishwasher
- Disposal
Flooring
- Concrete
- Ceramic Tile
- Luxury Vinyl Tile
Bedrooms and Bathrooms
- 2 Bedrooms
- Split Bedroom Floorplan
- En-Suite Bathroom
- Walk-In Closet
- 2 Full Bathrooms
- <<tubWithShowerToken>>
- Shower Only
Laundry
- Laundry in Garage
- Dryer
- Washer
Outdoor Features
- Covered patio or porch
- Shed
Schools
- Vineland Elementary School
- L.A. Ainger Middle School
- Lemon Bay High School
Utilities
- Central Air
- Heating Available
- Thermostat
- 1 Water Well
- Electric Water Heater
- 1 Septic Tank
- Cable TV Available
Community Details
- No Home Owners Association
- Englewood East Community
- Port Charlotte Sec 074 Subdivision
Listing and Financial Details
- Visit Down Payment Resource Website
- Legal Lot and Block 21 / 3498
- Assessor Parcel Number 412010431030
Ownership History
Purchase Details
Home Financials for this Owner
Home Financials are based on the most recent Mortgage that was taken out on this home.Purchase Details
Home Financials for this Owner
Home Financials are based on the most recent Mortgage that was taken out on this home.Similar Homes in Englewood, FL
Home Values in the Area
Average Home Value in this Area
Purchase History
| Date | Type | Sale Price | Title Company |
|---|---|---|---|
| Warranty Deed | $223,700 | First International Title | |
| Interfamily Deed Transfer | -- | Attorney |
Mortgage History
| Date | Status | Loan Amount | Loan Type |
|---|---|---|---|
| Previous Owner | $135,000 | Future Advance Clause Open End Mortgage |
Property History
| Date | Event | Price | Change | Sq Ft Price |
|---|---|---|---|---|
| 06/23/2025 06/23/25 | Sold | $223,650 | -10.5% | $199 / Sq Ft |
| 06/03/2025 06/03/25 | Pending | -- | -- | -- |
| 05/22/2025 05/22/25 | For Sale | $250,000 | -- | $223 / Sq Ft |
Tax History Compared to Growth
Tax History
| Year | Tax Paid | Tax Assessment Tax Assessment Total Assessment is a certain percentage of the fair market value that is determined by local assessors to be the total taxable value of land and additions on the property. | Land | Improvement |
|---|---|---|---|---|
| 2024 | $1,371 | $81,213 | -- | -- |
| 2023 | $1,371 | $78,848 | $0 | $0 |
| 2022 | $1,301 | $76,551 | $0 | $0 |
| 2021 | $1,271 | $74,321 | $0 | $0 |
| 2020 | $1,168 | $73,295 | $0 | $0 |
| 2019 | $1,097 | $71,256 | $0 | $0 |
| 2018 | $949 | $69,927 | $0 | $0 |
| 2017 | $944 | $68,489 | $0 | $0 |
| 2016 | $943 | $67,080 | $0 | $0 |
| 2015 | $921 | $66,614 | $0 | $0 |
| 2014 | $916 | $66,085 | $0 | $0 |
Agents Affiliated with this Home
-
Jeananne Blymyer

Seller's Agent in 2025
Jeananne Blymyer
FATHOM REALTY
(419) 339-8515
3 in this area
34 Total Sales
-
Dawn Merritt

Buyer's Agent in 2025
Dawn Merritt
RE/MAX
(941) 323-3202
10 in this area
140 Total Sales
Map
Source: Stellar MLS
MLS Number: D6142357
APN: 412010431030
- 9457 Heartwellville Ave
- 7337 Mamouth St
- 7453 Spinnaker Blvd
- 9926 Gulfstream Blvd
- 7571 Ebro Rd
- 9366 Westminster Ave
- 7483 Snow Dr
- 7435 Snow Dr
- 7290 Bargello St
- 9417 Heartwellville Ave
- 7359 van Lake Dr
- 7424 Snow Dr
- 7506 Spinnaker Blvd
- 9445 Fruitland Ave
- 10061 Gulfstream Blvd
- 9869 Gulfstream Blvd
- 9822 Gulfstream Blvd
- 7234 Mamouth St
- 531 Sunset Rd N
- 529 Sunset Rd N
