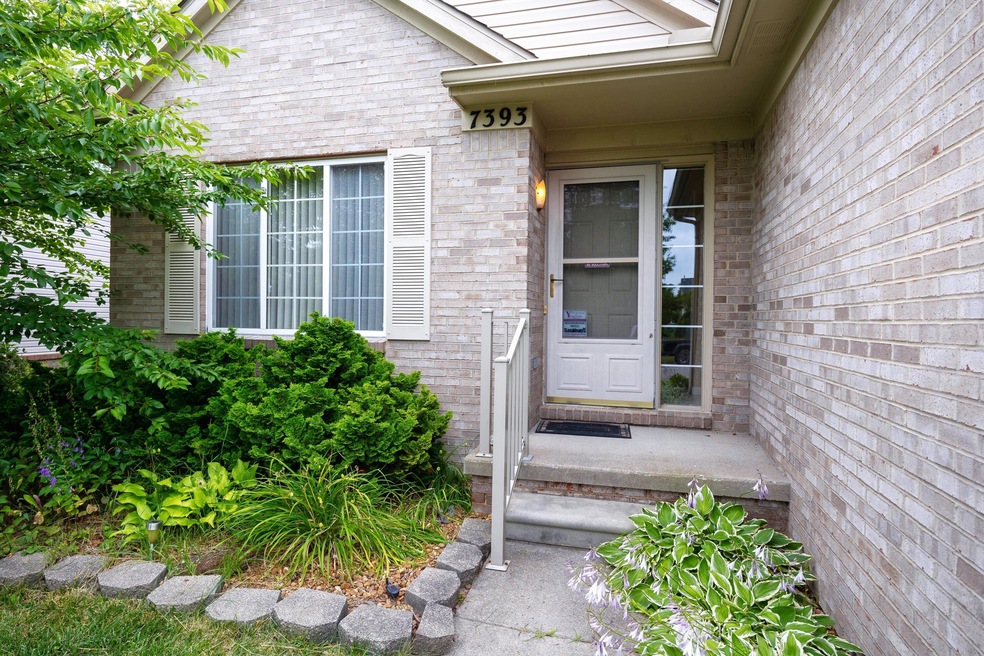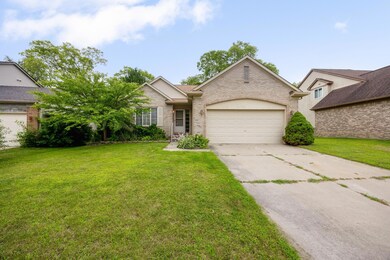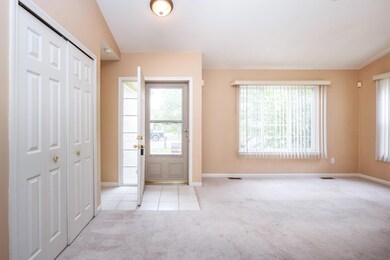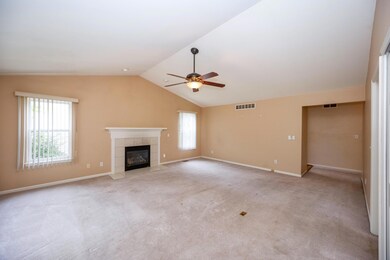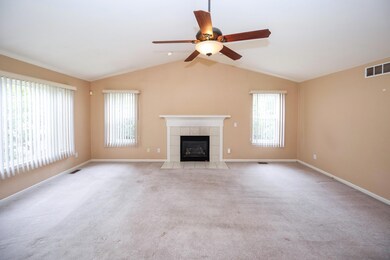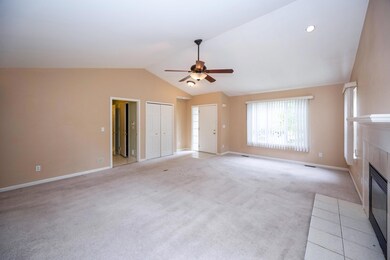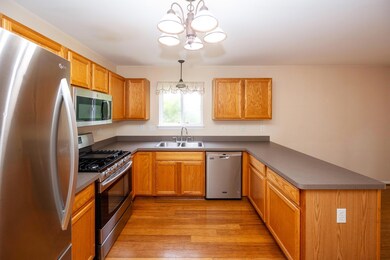
7393 Meadow Ln Unit 13 Ypsilanti, MI 48197
Highlights
- Deck
- Wood Flooring
- 2 Car Attached Garage
- Vaulted Ceiling
- Porch
- Eat-In Kitchen
About This Home
As of August 20243 bedroom ranch with 2 full baths, first floor laundry. Newer stainless appliances and wood floors in the kitchen. Door wall to deck and private backyard. Gas fireplace in living room and vaulted ceiling to create a spacious area. Fulll, unfinished basement with newer furnace (2016) H2O heater (2019) and sump pump is waiting to be renovated. Front porch surrounded by perrenials. 2 car garage. Ypsi Township taxes.
Last Agent to Sell the Property
The Charles Reinhart Company License #6501292433 Listed on: 07/11/2024

Home Details
Home Type
- Single Family
Est. Annual Taxes
- $4,881
Year Built
- Built in 2001
Lot Details
- 5,924 Sq Ft Lot
- Lot Dimensions are 56x117x61x117
- Property fronts a private road
- Shrub
- Back Yard Fenced
- Property is zoned R3, R3
HOA Fees
- $17 Monthly HOA Fees
Parking
- 2 Car Attached Garage
- Garage Door Opener
Home Design
- Brick Exterior Construction
- Shingle Roof
- Vinyl Siding
Interior Spaces
- 1,517 Sq Ft Home
- 1-Story Property
- Vaulted Ceiling
- Ceiling Fan
- Gas Log Fireplace
- Window Treatments
- Living Room with Fireplace
- Home Security System
Kitchen
- Eat-In Kitchen
- Oven
- Range
- Microwave
- Dishwasher
- Disposal
Flooring
- Wood
- Tile
- Vinyl
Bedrooms and Bathrooms
- 3 Main Level Bedrooms
- En-Suite Bathroom
- 2 Full Bathrooms
Laundry
- Laundry Room
- Laundry on main level
- Dryer
- Washer
Basement
- Basement Fills Entire Space Under The House
- Sump Pump
Accessible Home Design
- Accessible Approach with Ramp
- Accessible Ramps
Outdoor Features
- Deck
- Porch
Utilities
- Humidifier
- Forced Air Heating and Cooling System
- Heating System Uses Natural Gas
- Natural Gas Water Heater
- Cable TV Available
Community Details
- Association fees include trash, snow removal
- Association Phone (734) 355-0080
- Raymond Meadows Condos Subdivision
Ownership History
Purchase Details
Home Financials for this Owner
Home Financials are based on the most recent Mortgage that was taken out on this home.Purchase Details
Purchase Details
Home Financials for this Owner
Home Financials are based on the most recent Mortgage that was taken out on this home.Purchase Details
Purchase Details
Home Financials for this Owner
Home Financials are based on the most recent Mortgage that was taken out on this home.Similar Homes in Ypsilanti, MI
Home Values in the Area
Average Home Value in this Area
Purchase History
| Date | Type | Sale Price | Title Company |
|---|---|---|---|
| Warranty Deed | $317,000 | Preferred Title | |
| Interfamily Deed Transfer | -- | None Available | |
| Warranty Deed | $179,800 | None Available | |
| Warranty Deed | $210,000 | Transnation Title | |
| Warranty Deed | $204,000 | Golden Title |
Mortgage History
| Date | Status | Loan Amount | Loan Type |
|---|---|---|---|
| Open | $301,150 | New Conventional | |
| Previous Owner | $146,000 | New Conventional | |
| Previous Owner | $143,840 | New Conventional | |
| Previous Owner | $153,000 | Purchase Money Mortgage |
Property History
| Date | Event | Price | Change | Sq Ft Price |
|---|---|---|---|---|
| 08/19/2024 08/19/24 | Sold | $317,000 | +7.5% | $209 / Sq Ft |
| 07/14/2024 07/14/24 | Pending | -- | -- | -- |
| 07/11/2024 07/11/24 | For Sale | $295,000 | +64.1% | $194 / Sq Ft |
| 10/15/2015 10/15/15 | Sold | $179,800 | 0.0% | $119 / Sq Ft |
| 10/12/2015 10/12/15 | Pending | -- | -- | -- |
| 08/26/2015 08/26/15 | For Sale | $179,800 | -- | $119 / Sq Ft |
Tax History Compared to Growth
Tax History
| Year | Tax Paid | Tax Assessment Tax Assessment Total Assessment is a certain percentage of the fair market value that is determined by local assessors to be the total taxable value of land and additions on the property. | Land | Improvement |
|---|---|---|---|---|
| 2024 | $2,979 | $138,100 | $0 | $0 |
| 2023 | $2,679 | $120,800 | $0 | $0 |
| 2022 | $2,557 | $116,700 | $0 | $0 |
| 2021 | $4,304 | $112,500 | $0 | $0 |
| 2020 | $4,257 | $106,200 | $0 | $0 |
| 2019 | $1,781 | $97,600 | $97,600 | $0 |
| 2018 | $0 | $89,100 | $0 | $0 |
| 2017 | $3,885 | $86,200 | $0 | $0 |
| 2016 | $2,355 | $80,900 | $0 | $0 |
| 2015 | $2,865 | $62,364 | $0 | $0 |
| 2014 | $2,865 | $60,416 | $0 | $0 |
| 2013 | -- | $60,416 | $0 | $0 |
Agents Affiliated with this Home
-
Patti Eddy

Seller's Agent in 2024
Patti Eddy
The Charles Reinhart Company
(734) 646-2705
6 in this area
95 Total Sales
-
Elizabeth Brien

Buyer's Agent in 2024
Elizabeth Brien
The Charles Reinhart Company
(734) 669-5989
10 in this area
407 Total Sales
-
David Mueller

Seller's Agent in 2015
David Mueller
Real Broker Ann Arbor
(734) 646-1257
77 in this area
470 Total Sales
-
P
Buyer's Agent in 2015
Patricia Eddy
The Charles Reinhart Company
Map
Source: Southwestern Michigan Association of REALTORS®
MLS Number: 24035261
APN: 11-35-210-013
- 7366 Meadow Ln
- 7131 Creekway Ct
- 7141 Pamela Dr
- 9299 Parkland Dr
- 7164 Maplelawn Dr
- 9540 Wellington Ct
- 7020 Maplelawn Dr
- 6922 Poplar Dr
- 5740 Tuttle Hill Rd
- 9624 Martz Rd
- 9615 Woodland Ct
- 6691 Lakeway St
- 6798 Loon Hollow Ct
- 9480 White Tail Dr
- 8501 Martz Rd
- 8671 Lilly Dr
- 6912 Sweet Water Dr Unit 8
- 6924 Sweet Water Dr Unit 7
- 7879 Shire Ln Unit 40
- 6131 S Mohawk Ave
