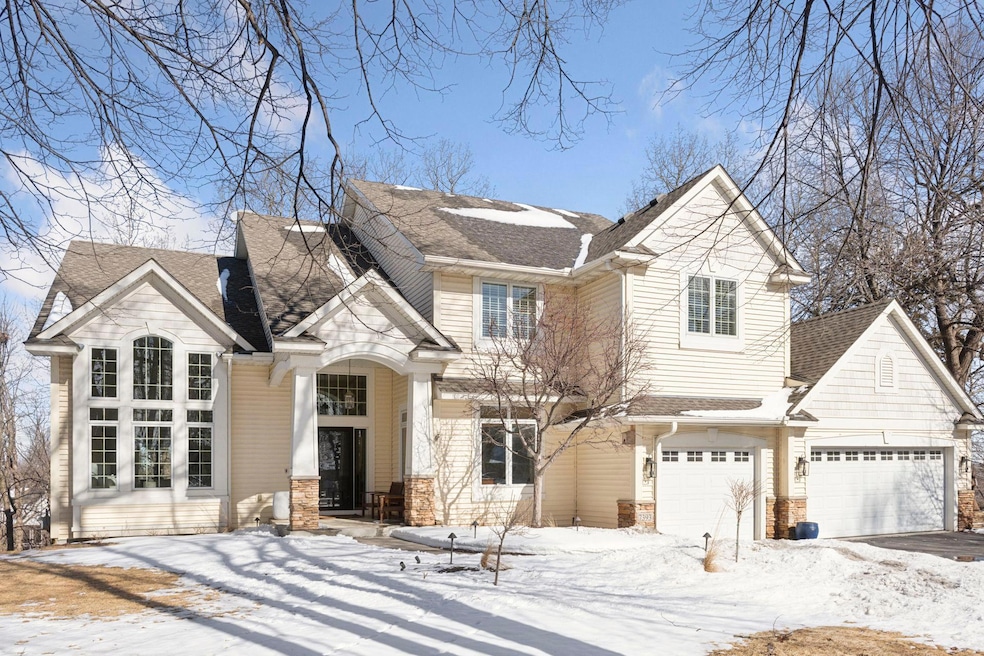
7393 Tristan Knoll Excelsior, MN 55331
Highlights
- Lake View
- 30,492 Sq Ft lot
- Game Room
- Minnewashta Elementary School Rated A
- Family Room with Fireplace
- Home Office
About This Home
As of April 2025Better than new construction! This meticulously maintained, one-owner home has been tastefully and thoughtfully remodeled to combine modern elegance with everyday comfort. The stunning kitchen has been completely updated with brand-new cabinetry, countertops, and a high-end 6-burner gas range, making it a chef’s dream. Recent upgrades include a newer HVAC system, newer decking with a pergola, an invisible fence, fresh carpeting throughout the main and upper levels, and a complete primary bathroom remodel. Enjoy cozy nights in the home theatre with built-in surround sound or by the newer gas fireplace. Convenience is key with a new washer and dryer, plus an insulated garage featuring floor drains, a water spigot, and an epoxied floor. Situated on a spacious 0.7-acre lot, this home offers breathtaking sunset views over Tamarack Lake. Located in the award-winning Minnetonka School District, this home also provides easy access to downtown Excelsior, Victoria, and Chanhassen, as well as nearby parks, trails, lakes, and a direct path to the MN Arboretum. Don’t miss this incredible opportunity!
Last Agent to Sell the Property
Coldwell Banker Realty Brokerage Phone: 612-309-8332 Listed on: 03/11/2025

Home Details
Home Type
- Single Family
Est. Annual Taxes
- $8,554
Year Built
- Built in 2004
Lot Details
- 0.7 Acre Lot
- Lot Dimensions are 188x211x21x168x44x80
- Cul-De-Sac
- Property has an invisible fence for dogs
HOA Fees
- $13 Monthly HOA Fees
Parking
- 3 Car Attached Garage
- Parking Storage or Cabinetry
- Garage Door Opener
Home Design
- Flex
- Pitched Roof
Interior Spaces
- 2-Story Property
- Family Room with Fireplace
- 2 Fireplaces
- Living Room
- Dining Room
- Home Office
- Game Room
- Lake Views
Kitchen
- Range
- Microwave
- Freezer
- Dishwasher
- Wine Cooler
- Stainless Steel Appliances
- Disposal
Bedrooms and Bathrooms
- 5 Bedrooms
Laundry
- Dryer
- Washer
Finished Basement
- Walk-Out Basement
- Basement Fills Entire Space Under The House
- Sump Pump
- Drain
- Natural lighting in basement
Utilities
- Forced Air Heating and Cooling System
- Humidifier
- Water Filtration System
- Cable TV Available
Community Details
- Association fees include trash, shared amenities
- Tristan Heights Home Owners Association Jeff Rec Association, Phone Number (612) 716-7728
Listing and Financial Details
- Assessor Parcel Number 258340010
Ownership History
Purchase Details
Home Financials for this Owner
Home Financials are based on the most recent Mortgage that was taken out on this home.Purchase Details
Similar Homes in Excelsior, MN
Home Values in the Area
Average Home Value in this Area
Purchase History
| Date | Type | Sale Price | Title Company |
|---|---|---|---|
| Deed | $1,160,000 | Watermark Title | |
| Quit Claim Deed | -- | None Available |
Mortgage History
| Date | Status | Loan Amount | Loan Type |
|---|---|---|---|
| Open | $650,000 | New Conventional | |
| Previous Owner | $300,000 | New Conventional | |
| Previous Owner | $382,500 | New Conventional | |
| Previous Owner | $417,000 | New Conventional | |
| Previous Owner | $50,000 | Credit Line Revolving | |
| Previous Owner | $524,300 | New Conventional |
Property History
| Date | Event | Price | Change | Sq Ft Price |
|---|---|---|---|---|
| 04/21/2025 04/21/25 | Sold | $1,160,000 | +0.9% | $245 / Sq Ft |
| 03/20/2025 03/20/25 | Pending | -- | -- | -- |
| 03/13/2025 03/13/25 | For Sale | $1,150,000 | -- | $243 / Sq Ft |
Tax History Compared to Growth
Tax History
| Year | Tax Paid | Tax Assessment Tax Assessment Total Assessment is a certain percentage of the fair market value that is determined by local assessors to be the total taxable value of land and additions on the property. | Land | Improvement |
|---|---|---|---|---|
| 2025 | $8,792 | $789,000 | $170,000 | $619,000 |
| 2024 | $8,554 | $779,000 | $160,000 | $619,000 |
| 2023 | $8,356 | $779,000 | $160,000 | $619,000 |
| 2022 | $8,070 | $766,200 | $153,700 | $612,500 |
| 2021 | $7,914 | $653,800 | $128,100 | $525,700 |
| 2020 | $7,748 | $653,800 | $128,100 | $525,700 |
| 2019 | $8,152 | $651,200 | $103,300 | $547,900 |
| 2018 | $6,988 | $651,200 | $103,300 | $547,900 |
| 2017 | $5,988 | $564,400 | $89,800 | $474,600 |
| 2016 | $6,642 | $529,300 | $0 | $0 |
| 2015 | $5,850 | $529,300 | $0 | $0 |
| 2014 | $5,850 | $440,800 | $0 | $0 |
Agents Affiliated with this Home
-
Kristi Weinstock

Seller's Agent in 2025
Kristi Weinstock
Coldwell Banker Burnet
(612) 309-8332
32 in this area
270 Total Sales
-
David Greenfield
D
Buyer's Agent in 2025
David Greenfield
eXp Realty
(612) 998-0288
1 in this area
3 Total Sales
Map
Source: NorthstarMLS
MLS Number: 6632459
APN: 25.8340010
- 3941 White Oak Ln
- 3941x White Oak Ln
- 3961 White Oak Ln
- 3921 White Oak Ln
- 3981 White Oak Ln
- 1031 Anthony Way
- 800 Arboretum Blvd
- 856 Arboretum Blvd
- 3930 Stratford Ln
- 7769 Madelyn Creek Dr
- 917 Parkview Ln
- 7760 Madelyn Creek Dr
- 7780 Madelyn Creek Dr
- 775 Roselyn Dr
- 819 Roselyn Dr
- 7860 Hyacinth Ave
- 3801 Leslee Curve
- 3931 Crestview Dr
- 7680 Anthony Place
- 1069 77th St






