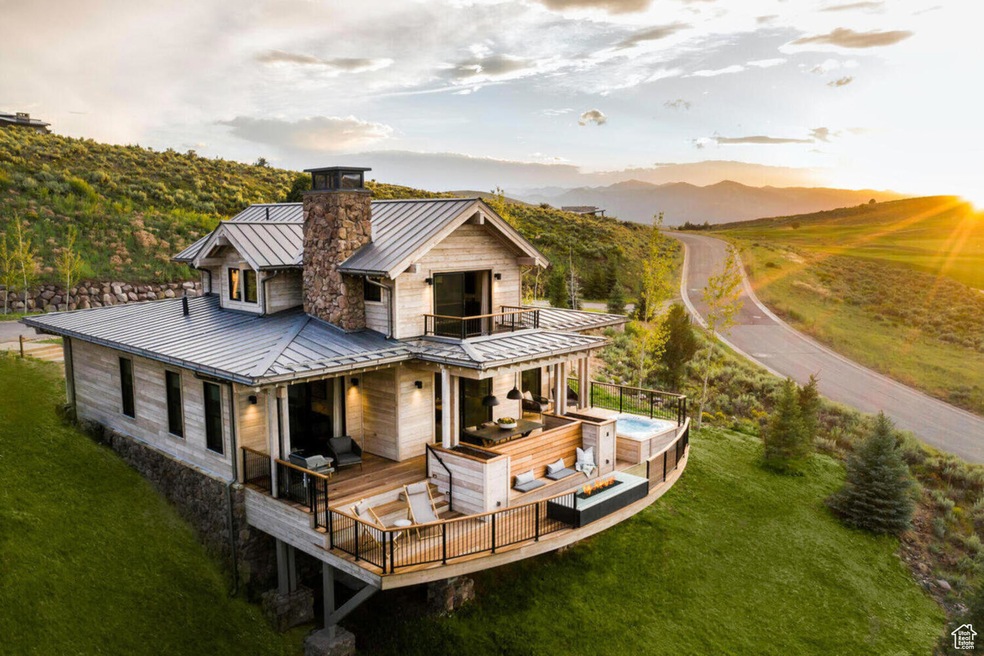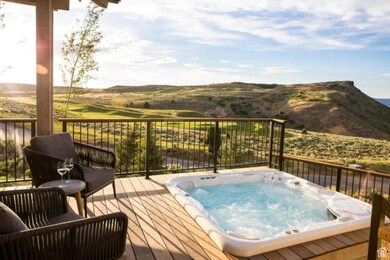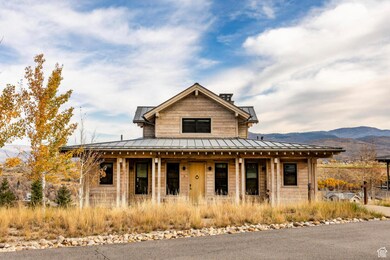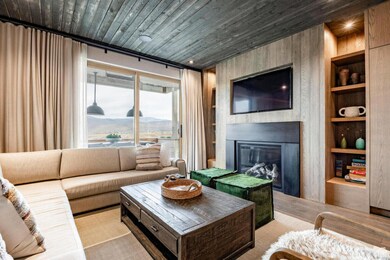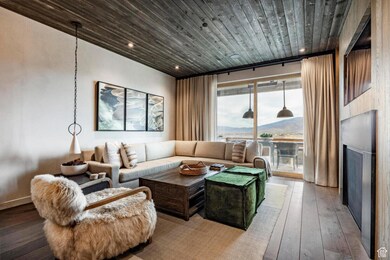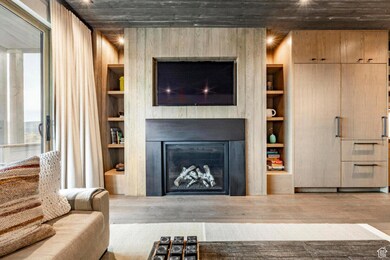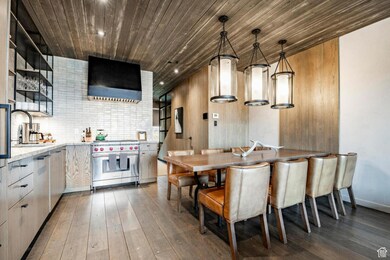
7396 E Moon Light Dr Unit 325G Heber City, UT 84032
Estimated payment $7,182/month
Highlights
- Concierge
- Golf Course Community
- Spa
- Water Views
- 24-Hour Security
- Solar Power System
About This Home
This inviting Starling Cabin provides 3 bedrooms plus a bonus bunk nook. Enjoy a beautifully designed, fully appointed cabin where luxury living meets rustic elegance. Outdoor living space includes expansive, multi-leveled deck space with a seven-person hot tub, grilling station, dining and lounging areas, fire table, outdoor heater, speaker, and incredible views. These cabins also include two-car garages, as well as the use of a six-person Moto EV for fun, easy transportation to all amenities. Owners at The Residence Club have a guaranteed six weeks of use per year, including three in the winter and three in the summer. Owners may swap, as well as pick up additional (unused) weeks and only pay the weekly cleaning fee. Residence Club Ownership has quickly become one of the favored forms of ownership at VR! Call to learn about the benefits of fractional ownership in Residence Club ownership or to schedule a tour. Victory Ranch is a private, four-season community amidst 6,250 pristine acres along four miles of the Upper Provo River. Amenities include an 18-hole Rees Jones golf course, world-class fly-fishing, miles of mountain biking and hiking trails, 5-stand shooting facility, 4x4 adventures, snowmobiles, ice skating rink, backcountry yurts, fishing ponds, multiple restaurants, a ski-in/ski-out lodge in Park City and more than 3,500 acres of untouched backcountry. The Post Clubhouse includes our concierge, heated pool, hot tubs, fire pit and seasonal grill. Our newest amenity, The Barn, features a Pizza and Ice Cream Parlor, Art Studio, Game Room and Indoor Basketball and Sport Court as well as a Fitness Center, and Spa. The new swimming pool, waterslide, tranquil stream and pond, tennis, pickle and paddle courts, and event lawn will be sure to provide hours of family fun. Victory Ranch is approximately 15-minutes from Deer Valley and 25 minutes to Park City.
Listing Agent
Alison Provines Hendrickson
Summit Sotheby's International Realty License #8960158
Home Details
Home Type
- Single Family
Year Built
- Built in 2018
Lot Details
- 3,920 Sq Ft Lot
- Cul-De-Sac
- Landscaped
- Sloped Lot
- Sprinkler System
- Property is zoned Single-Family
HOA Fees
- $2,911 Monthly HOA Fees
Parking
- 2 Car Garage
Property Views
- Water
- Valley
Home Design
- Timeshare
- Cabin
- Metal Roof
- Stone Siding
Interior Spaces
- 2,063 Sq Ft Home
- 2-Story Property
- Vaulted Ceiling
- Self Contained Fireplace Unit Or Insert
- Includes Fireplace Accessories
- Gas Log Fireplace
- Window Treatments
- Sliding Doors
- Walk-Out Basement
- Smart Thermostat
Kitchen
- Gas Range
- Range Hood
- Microwave
- Disposal
Flooring
- Wood
- Radiant Floor
- Tile
Bedrooms and Bathrooms
- 3 Bedrooms | 2 Main Level Bedrooms
- Primary Bedroom on Main
- Walk-In Closet
Laundry
- Dryer
- Washer
Eco-Friendly Details
- Solar Power System
- Solar owned by seller
Outdoor Features
- Spa
- Open Patio
- Outdoor Gas Grill
Schools
- J R Smith Elementary School
- Wasatch Middle School
- Wasatch High School
Utilities
- Forced Air Heating and Cooling System
- Natural Gas Connected
- Sewer Paid
Listing and Financial Details
- Assessor Parcel Number 00-0021-2836-G3.7
Community Details
Overview
- Association fees include cable TV, electricity, gas paid, insurance, ground maintenance, sewer, trash, water
- Vr HOA, Phone Number (435) 785-5009
- Victory Ranch Subdivision
Amenities
- Concierge
- Community Fire Pit
- Community Barbecue Grill
- Picnic Area
- Clubhouse
Recreation
- Golf Course Community
- Bocce Ball Court
- Community Playground
- Community Pool
- Hiking Trails
- Bike Trail
- Snow Removal
Security
- 24-Hour Security
- Gated Community
Map
Home Values in the Area
Average Home Value in this Area
Property History
| Date | Event | Price | Change | Sq Ft Price |
|---|---|---|---|---|
| 04/30/2025 04/30/25 | For Sale | $650,000 | -- | $315 / Sq Ft |
Similar Homes in Heber City, UT
Source: UtahRealEstate.com
MLS Number: 2081308
- 7396 E Moon Light Dr Unit 325g 3.7
- 7396 E Moon Light Dr Unit 325G
- 3250 E Thunderhawk Trail
- 4460 Fawn Way Unit 2039
- 4714 Lake Creek Rd E
- 1555 S Ridge Line Dr
- 786 S 1260 W Unit 122
- 2792 E La Sal Peak Drive Dr Unit 618
- 1043 W Wasatch Spring Rd Unit P5
- 11472 E Marigold N
- 7785 E Stardust Ct Unit 322H
- 7785 E Stardust Ct Unit 322h 5.24
- 2187 Westview Dr Unit 1364
- 2187 Westview Dr
- 2714 E La Sal Peak Dr Unit 620
- 2714 E La Sal Peak Dr
- 1678 S Ridgeline Dr Unit 1276
- 786 S 1260 W Unit 121
- 813 S 1260 W Unit 111
- 3788 E Huntley Way
