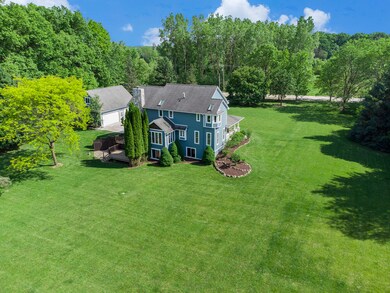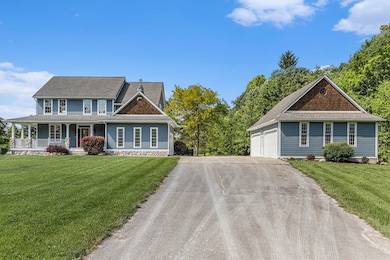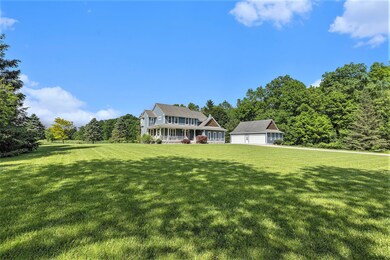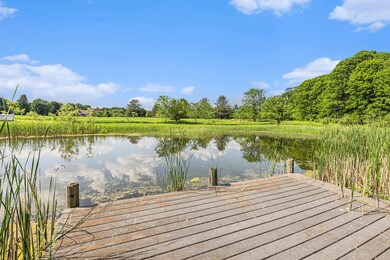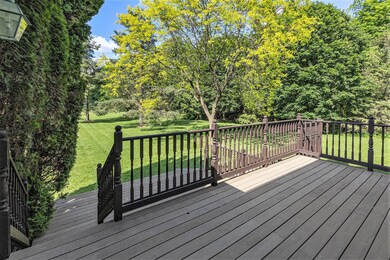
7396 W Liberty Rd Ann Arbor, MI 48103
Highlights
- Private Waterfront
- Home fronts a pond
- Colonial Architecture
- Creekside Intermediate School Rated A-
- Second Garage
- Deck
About This Home
As of June 2024This welcoming 5 bedroom, 3 1/2 Bath Custom built home rests on a peaceful 3.9 acre parcel with a small pond and includes a 25' x 40' additional 4 car heated garage with living space above. The property is simply gorgeous with extensive Lanscaping, large backyard, and great deck. Highlights of this home include a wrap around front porch, welcoming foyer, custom kitchen with stainless steel appliances, open concept family room with hardwood floors and fireplace, Den/Formal dining room, and formal living room. The upper level inlcudes a spacious primary bedroom suite with attached bath and walk-in closet, 3 generous bedrooms, and 2nd floor laundry. The basement is finished with view out windows includes large rec room, bedroom, and full bath. You will love this home.
Last Agent to Sell the Property
Real Estate One License #6501232962 Listed on: 05/22/2024

Last Buyer's Agent
No Member
Non Member Sales
Home Details
Home Type
- Single Family
Est. Annual Taxes
- $7,200
Year Built
- Built in 1998
Lot Details
- Home fronts a pond
- Private Waterfront
- 100 Feet of Waterfront
- The property's road front is unimproved
- Property is zoned A-1, A-1
Parking
- 4 Car Garage
- Second Garage
- Garage Door Opener
Home Design
- Colonial Architecture
- Asphalt Roof
- Wood Siding
Interior Spaces
- 2-Story Property
- Family Room with Fireplace
Kitchen
- Breakfast Area or Nook
- Range
- Dishwasher
- Disposal
Flooring
- Carpet
- Ceramic Tile
Bedrooms and Bathrooms
- 5 Bedrooms
Laundry
- Laundry Room
- Laundry on upper level
- Dryer
- Washer
Finished Basement
- Basement Fills Entire Space Under The House
- Sump Pump
- 1 Bedroom in Basement
- Natural lighting in basement
Outdoor Features
- Deck
Schools
- Dexter High Middle School
- Dexter High School
Utilities
- Forced Air Heating and Cooling System
- Heating System Uses Natural Gas
- Well
- Natural Gas Water Heater
- Septic System
Ownership History
Purchase Details
Home Financials for this Owner
Home Financials are based on the most recent Mortgage that was taken out on this home.Purchase Details
Home Financials for this Owner
Home Financials are based on the most recent Mortgage that was taken out on this home.Purchase Details
Purchase Details
Home Financials for this Owner
Home Financials are based on the most recent Mortgage that was taken out on this home.Purchase Details
Home Financials for this Owner
Home Financials are based on the most recent Mortgage that was taken out on this home.Similar Homes in Ann Arbor, MI
Home Values in the Area
Average Home Value in this Area
Purchase History
| Date | Type | Sale Price | Title Company |
|---|---|---|---|
| Warranty Deed | $783,333 | Preferred Title | |
| Warranty Deed | $355,000 | Ct | |
| Sheriffs Deed | $50,436 | None Available | |
| Warranty Deed | $450,000 | -- | |
| Warranty Deed | $450,000 | -- |
Mortgage History
| Date | Status | Loan Amount | Loan Type |
|---|---|---|---|
| Open | $450,000 | New Conventional | |
| Previous Owner | $427,000 | New Conventional | |
| Previous Owner | $427,000 | New Conventional | |
| Previous Owner | $319,400 | New Conventional | |
| Previous Owner | $284,000 | Purchase Money Mortgage | |
| Previous Owner | $56,500 | Unknown | |
| Previous Owner | $48,550 | Credit Line Revolving | |
| Previous Owner | $360,000 | Purchase Money Mortgage |
Property History
| Date | Event | Price | Change | Sq Ft Price |
|---|---|---|---|---|
| 06/25/2024 06/25/24 | Sold | $783,333 | -2.1% | $220 / Sq Ft |
| 05/22/2024 05/22/24 | For Sale | $799,900 | -- | $225 / Sq Ft |
Tax History Compared to Growth
Tax History
| Year | Tax Paid | Tax Assessment Tax Assessment Total Assessment is a certain percentage of the fair market value that is determined by local assessors to be the total taxable value of land and additions on the property. | Land | Improvement |
|---|---|---|---|---|
| 2024 | $2,201 | $341,500 | $0 | $0 |
| 2023 | $2,096 | $301,800 | $0 | $0 |
| 2022 | $7,080 | $280,200 | $0 | $0 |
| 2021 | $6,685 | $275,500 | $0 | $0 |
| 2020 | $6,688 | $275,800 | $0 | $0 |
| 2019 | $6,397 | $214,000 | $214,000 | $0 |
| 2018 | $6,205 | $210,800 | $0 | $0 |
| 2017 | $5,932 | $213,200 | $0 | $0 |
| 2016 | $1,802 | $169,589 | $0 | $0 |
| 2015 | -- | $169,082 | $0 | $0 |
| 2014 | -- | $163,800 | $0 | $0 |
| 2013 | -- | $163,800 | $0 | $0 |
Agents Affiliated with this Home
-
Matt Dejanovich

Seller's Agent in 2024
Matt Dejanovich
Real Estate One
(734) 476-7100
402 Total Sales
-
N
Buyer's Agent in 2024
No Member
Non Member Sales
Map
Source: Southwestern Michigan Association of REALTORS®
MLS Number: 24025532
APN: 08-29-300-008
- 1436 Honey Run Dr
- 924 Serenity Way
- 7453 Laprairie Ln
- 1192 Stags Leap Ln
- 6655 Jackson Rd
- 6655 Jackson Rd
- 319 Sedgewood Ln Unit 2324
- 6337 S Trailwoods Dr
- 6394 S Trailwoods Dr
- 399 Pineway Dr
- 6191 Green Mountain Cir
- 5963 Lafayette Ln
- 6210 S Trailwoods Dr
- 8620 Scio Church Rd
- 150 S Staebler Rd
- 343 Honey Tree Way Unit 156
- 286 Silver Oak St
- 5795 Versailles Ave
- 6096 N Trailwoods Dr
- 6088 N Trailwoods Dr

