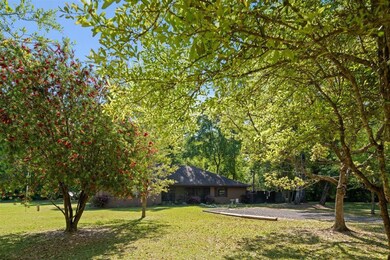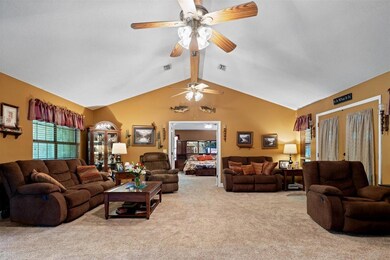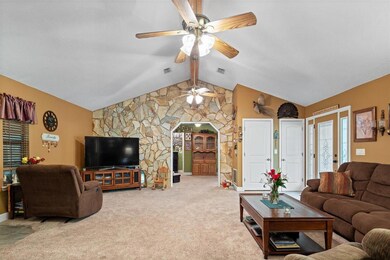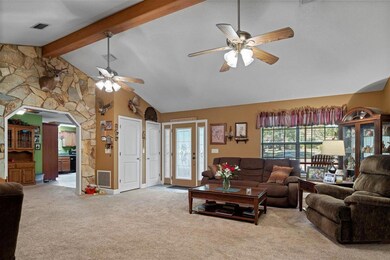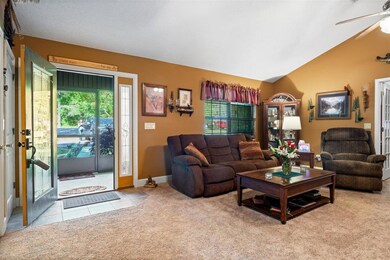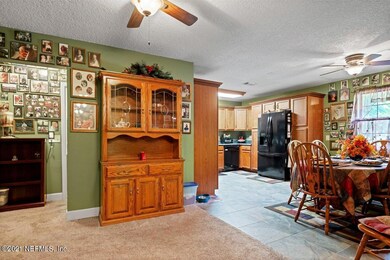
7397 Juniper Rd MacClenny, FL 32063
Sanderson-Glen Saint Mary NeighborhoodHighlights
- Home fronts a creek
- Screened Porch
- Walk-In Closet
- RV Access or Parking
- Built-In Features
- Central Heating and Cooling System
About This Home
As of November 2023AFFORDABLE COUNTRY LIVING IN PRIVATE COMMUNITY. THIS ADORABLE COUNTRY HOME FEATURES A SCREENED FRONT PORCH, SPACIOUS LIVING ROOM, KITCHEN/DINING COMBINATION, CUSTOM BOOKSHELVES IN DINING AREA, ENORMOUS MASTER BEDROOM WITH UPGRADED BATHROOM FEATURING GARDEN TUB AND SEPARATE SHOWER, WALK IN CLOSETS, SPLIT FLOOR PLAN, THIRD BEDROOM ACCESSIBLE ONLY THROUGH SECOND BEDROOM (DOORWAY CAN BE INSTALLED IN DINING AREA TO MODIFY THIS), INSIDE LAUNDRY ROOM, HUGE THREE CAR CARPORT AND OUTSIDE STORAGE. LOCATED ON FIVE GORGEOUS TREED ACRES WITH SMALL CREEK RUNNING ACROSS BACK OF PROPERTY.
Last Agent to Sell the Property
SOUTHEAST REALTY GROUP License #3051234 Listed on: 04/07/2021
Home Details
Home Type
- Single Family
Est. Annual Taxes
- $2,512
Year Built
- Built in 1996
HOA Fees
- $22 Monthly HOA Fees
Home Design
- Wood Frame Construction
- Shingle Roof
- Wood Siding
Interior Spaces
- 2,072 Sq Ft Home
- Built-In Features
- Screened Porch
- Fire and Smoke Detector
- Washer and Electric Dryer Hookup
Kitchen
- Electric Range
- <<microwave>>
- Ice Maker
- Dishwasher
Flooring
- Carpet
- Laminate
Bedrooms and Bathrooms
- 3 Bedrooms
- Split Bedroom Floorplan
- Walk-In Closet
- 2 Full Bathrooms
- Bathtub With Separate Shower Stall
Parking
- 3 Carport Spaces
- Additional Parking
- RV Access or Parking
Schools
- Westside Elementary School
- Baker County Middle School
- Baker County High School
Utilities
- Central Heating and Cooling System
- Well
- Electric Water Heater
- Septic Tank
Additional Features
- Energy-Efficient Windows
- Home fronts a creek
Community Details
- Old Nursery Plantati Subdivision
Listing and Financial Details
- Assessor Parcel Number 143S21012600000180
Ownership History
Purchase Details
Home Financials for this Owner
Home Financials are based on the most recent Mortgage that was taken out on this home.Purchase Details
Home Financials for this Owner
Home Financials are based on the most recent Mortgage that was taken out on this home.Similar Homes in MacClenny, FL
Home Values in the Area
Average Home Value in this Area
Purchase History
| Date | Type | Sale Price | Title Company |
|---|---|---|---|
| Warranty Deed | $405,000 | Title America | |
| Warranty Deed | $280,000 | Baker Title & Escrow Co Inc |
Mortgage History
| Date | Status | Loan Amount | Loan Type |
|---|---|---|---|
| Open | $105,000 | New Conventional | |
| Previous Owner | $94,600 | Credit Line Revolving | |
| Previous Owner | $224,000 | New Conventional | |
| Previous Owner | $217,500 | New Conventional | |
| Previous Owner | $20,000 | Credit Line Revolving | |
| Previous Owner | $166,100 | New Conventional | |
| Previous Owner | $144,000 | Unknown | |
| Previous Owner | $114,800 | Unknown |
Property History
| Date | Event | Price | Change | Sq Ft Price |
|---|---|---|---|---|
| 12/17/2023 12/17/23 | Off Market | $280,000 | -- | -- |
| 12/16/2023 12/16/23 | Off Market | $405,000 | -- | -- |
| 11/08/2023 11/08/23 | Sold | $405,000 | -10.0% | $195 / Sq Ft |
| 09/09/2023 09/09/23 | Pending | -- | -- | -- |
| 08/31/2023 08/31/23 | For Sale | $449,900 | +60.7% | $217 / Sq Ft |
| 06/11/2021 06/11/21 | Sold | $280,000 | 0.0% | $135 / Sq Ft |
| 04/08/2021 04/08/21 | Pending | -- | -- | -- |
| 04/07/2021 04/07/21 | For Sale | $279,900 | -- | $135 / Sq Ft |
Tax History Compared to Growth
Tax History
| Year | Tax Paid | Tax Assessment Tax Assessment Total Assessment is a certain percentage of the fair market value that is determined by local assessors to be the total taxable value of land and additions on the property. | Land | Improvement |
|---|---|---|---|---|
| 2024 | $2,512 | $220,172 | -- | -- |
| 2023 | $4,629 | $363,571 | $0 | $0 |
| 2022 | $4,574 | $356,622 | $125,000 | $231,622 |
| 2021 | $1,437 | $131,655 | $0 | $0 |
| 2020 | $1,061 | $129,861 | $0 | $0 |
| 2019 | $1,029 | $127,040 | $0 | $0 |
| 2018 | $1,011 | $224,892 | $0 | $0 |
| 2017 | $953 | $220,718 | $0 | $0 |
| 2016 | $948 | $207,319 | $0 | $0 |
| 2015 | $1,356 | $191,042 | $0 | $0 |
| 2014 | $1,354 | $122,239 | $0 | $0 |
Agents Affiliated with this Home
-
D
Seller's Agent in 2023
DAVID BLAIR
OFFERPAD BROKERAGE FL LLC
-
Shanon Voce

Buyer's Agent in 2023
Shanon Voce
ANCHOR REALTY JAX
(904) 412-1288
2 in this area
49 Total Sales
-
Cindy Oglesby

Seller's Agent in 2021
Cindy Oglesby
SOUTHEAST REALTY GROUP
(904) 226-7161
39 in this area
102 Total Sales
-
David Kemlage

Buyer's Agent in 2021
David Kemlage
APEX REALTY SERVICES
(904) 566-0440
2 in this area
50 Total Sales
Map
Source: realMLS (Northeast Florida Multiple Listing Service)
MLS Number: 1103416
APN: 14-3S-21-0126-0000-0180
- 6645 Elvin Starling Rd
- 7436 Woodlawn Rd
- 7086 Woodlawn Rd
- 8360 Mud Lake Rd
- 6360 Adams Rd
- 6339 Woodlawn Rd
- 0 Pine Knoll Ln
- 0 Nursery Road Blvd
- 7816 Whispering Pines Ln
- 8552 Lake George Cir W
- 6641 Chestnut Rd
- 8521 Lake George Cir W
- 6351 Chestnut Rd
- 8645 Newnan Lake Dr
- 8704 Lake George Cir W
- 8657 Lake George Cir E
- 5794/5806 Woodlawn Cemetary Rd
- 5794 Woodlawn Cemetary Rd
- 9735 S Glen Ave
- 5876 Chestnut Rd

