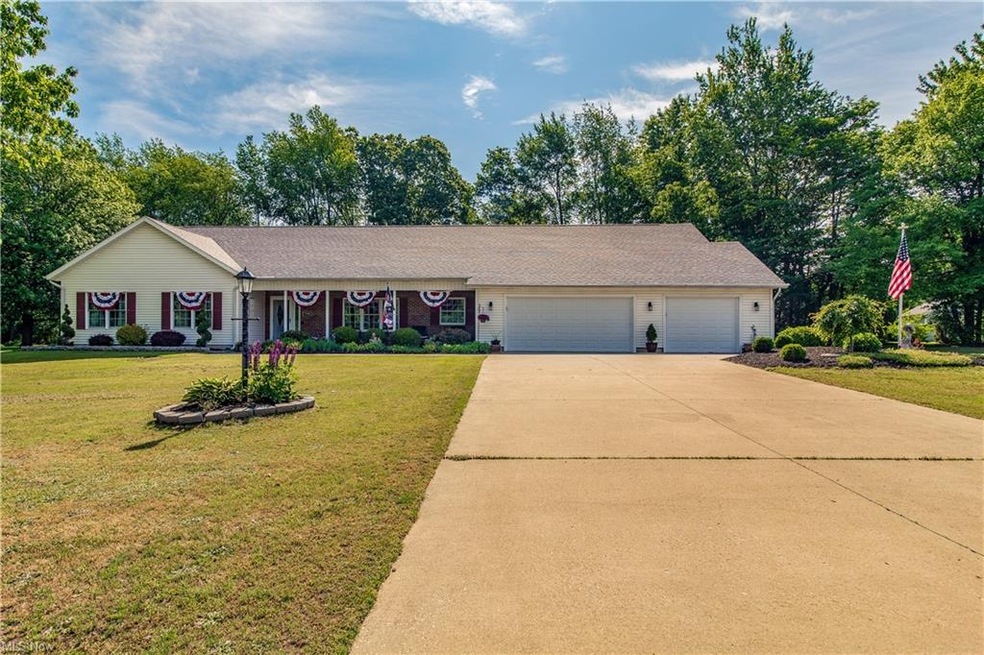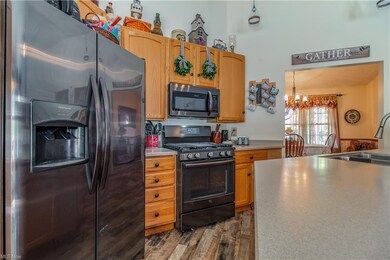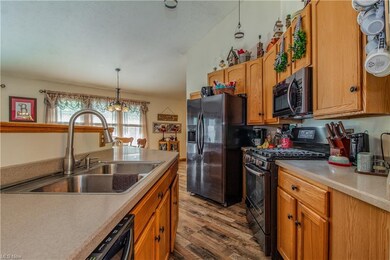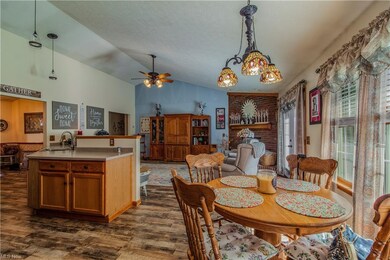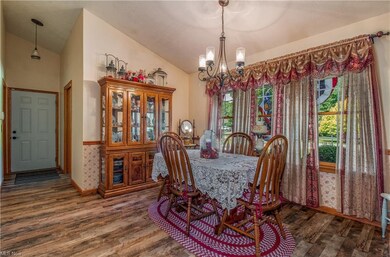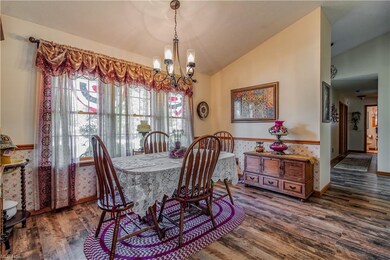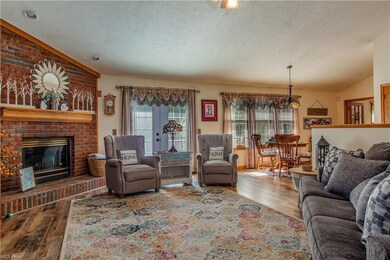
7398 Fieldstone Ave Conneaut, OH 44030
Kingsville NeighborhoodHighlights
- Spa
- 1 Fireplace
- Porch
- Deck
- Cul-De-Sac
- 3 Car Attached Garage
About This Home
As of August 2021Welcome to this beautiful 3 bedroom 2 full bath ranch located in a desirable neighborhood! Complete with vaulted ceilings and a gas fireplace in the living room an additional family room with full sized hot tub. Relax after your long days in the master bath jacuzzi and enjoy your morning coffee on the large private back deck. There are many updates throughout including flooring, appliances, new front and garage doors along with door openers all within the last 2 years, roof and furnace 2016, and hot water tank 1 year. Schedule your private viewing today as this wont last long!
Last Agent to Sell the Property
Berkshire Hathaway HomeServices Professional Realty License #408337 Listed on: 06/10/2021

Home Details
Home Type
- Single Family
Est. Annual Taxes
- $4,783
Year Built
- Built in 1998
Lot Details
- 0.92 Acre Lot
- Cul-De-Sac
- West Facing Home
Home Design
- Brick Exterior Construction
- Asphalt Roof
- Vinyl Construction Material
Interior Spaces
- 2,511 Sq Ft Home
- 1-Story Property
- 1 Fireplace
- Home Security System
Kitchen
- Range
- Microwave
- Dishwasher
Bedrooms and Bathrooms
- 3 Main Level Bedrooms
- 2 Full Bathrooms
Laundry
- Dryer
- Washer
Parking
- 3 Car Attached Garage
- Garage Door Opener
Outdoor Features
- Spa
- Deck
- Shed
- Porch
Utilities
- Forced Air Heating and Cooling System
- Heating System Uses Gas
- Septic Tank
Community Details
- Fieldstone Dev Community
Listing and Financial Details
- Assessor Parcel Number 280681003800
Ownership History
Purchase Details
Home Financials for this Owner
Home Financials are based on the most recent Mortgage that was taken out on this home.Purchase Details
Home Financials for this Owner
Home Financials are based on the most recent Mortgage that was taken out on this home.Purchase Details
Home Financials for this Owner
Home Financials are based on the most recent Mortgage that was taken out on this home.Similar Homes in Conneaut, OH
Home Values in the Area
Average Home Value in this Area
Purchase History
| Date | Type | Sale Price | Title Company |
|---|---|---|---|
| Warranty Deed | $284,000 | Venture Title | |
| Warranty Deed | $180,100 | Chicago Title Agency | |
| Deed | $25,000 | -- |
Mortgage History
| Date | Status | Loan Amount | Loan Type |
|---|---|---|---|
| Open | $93,000 | Credit Line Revolving | |
| Previous Owner | $222,571 | VA | |
| Previous Owner | $222,738 | VA | |
| Previous Owner | $221,000 | VA | |
| Previous Owner | $181,773 | VA | |
| Previous Owner | $183,540 | VA | |
| Previous Owner | $180,100 | VA | |
| Previous Owner | $161,000 | New Conventional | |
| Previous Owner | $60,165 | Unknown | |
| Previous Owner | $35,115 | Unknown | |
| Previous Owner | $10,097 | Unknown | |
| Previous Owner | $146,300 | Unknown | |
| Previous Owner | $136,900 | New Conventional |
Property History
| Date | Event | Price | Change | Sq Ft Price |
|---|---|---|---|---|
| 08/20/2021 08/20/21 | Sold | $284,000 | -2.0% | $113 / Sq Ft |
| 07/02/2021 07/02/21 | Pending | -- | -- | -- |
| 06/14/2021 06/14/21 | For Sale | $289,900 | +61.0% | $115 / Sq Ft |
| 10/22/2014 10/22/14 | Sold | $180,100 | -3.2% | $72 / Sq Ft |
| 09/24/2014 09/24/14 | Pending | -- | -- | -- |
| 07/17/2013 07/17/13 | For Sale | $186,000 | -- | $74 / Sq Ft |
Tax History Compared to Growth
Tax History
| Year | Tax Paid | Tax Assessment Tax Assessment Total Assessment is a certain percentage of the fair market value that is determined by local assessors to be the total taxable value of land and additions on the property. | Land | Improvement |
|---|---|---|---|---|
| 2024 | $6,417 | $90,230 | $14,630 | $75,600 |
| 2023 | $2,795 | $90,230 | $14,630 | $75,600 |
| 2022 | $2,584 | $67,240 | $11,240 | $56,000 |
| 2021 | $1,915 | $67,240 | $11,240 | $56,000 |
| 2020 | $1,936 | $67,240 | $11,240 | $56,000 |
| 2019 | $2,299 | $73,960 | $13,060 | $60,900 |
| 2018 | $2,213 | $73,960 | $13,060 | $60,900 |
| 2017 | $2,214 | $73,960 | $13,060 | $60,900 |
| 2016 | $1,829 | $63,740 | $11,240 | $52,500 |
| 2015 | $1,827 | $63,740 | $11,240 | $52,500 |
| 2014 | $2,100 | $63,740 | $11,240 | $52,500 |
| 2013 | $1,808 | $56,530 | $9,030 | $47,500 |
Agents Affiliated with this Home
-
Rick Furmage

Seller's Agent in 2021
Rick Furmage
Berkshire Hathaway HomeServices Professional Realty
(440) 862-0906
44 in this area
455 Total Sales
-
Laura Foltz

Seller Co-Listing Agent in 2021
Laura Foltz
Berkshire Hathaway HomeServices Professional Realty
(440) 813-5288
4 in this area
48 Total Sales
-
Theresa Berrier-Pope

Buyer's Agent in 2021
Theresa Berrier-Pope
HomeSmart Real Estate Momentum LLC
(440) 897-2184
9 in this area
130 Total Sales
-
Charlotte Baldwin

Seller's Agent in 2014
Charlotte Baldwin
RE/MAX
(440) 812-3834
30 in this area
253 Total Sales
Map
Source: MLS Now
MLS Number: 4286975
APN: 280681003800
- 7410 Fieldstone Ave
- 7066 Reed Rd
- 4054 E Center Usr 20 St
- 6989 Reed Rd
- 3988 Lake Rd
- 7527 Tamkrist Trail
- 7816 Cleveland Dr
- 7544 Glenwood Rd
- 4377 E Center St
- 3225 Lake Rd
- 522 Joann Dr
- 539 Joann Dr
- 397 S Amboy Rd
- 492 S Amboy Rd
- 1970 Bridgeview Ln
- 0 Creek Rd Unit 5109821
- 3832 S Ridge Rd
- 40 Oakland Blvd
- 165 Cedar Rd
- 139 Salisbury Rd
