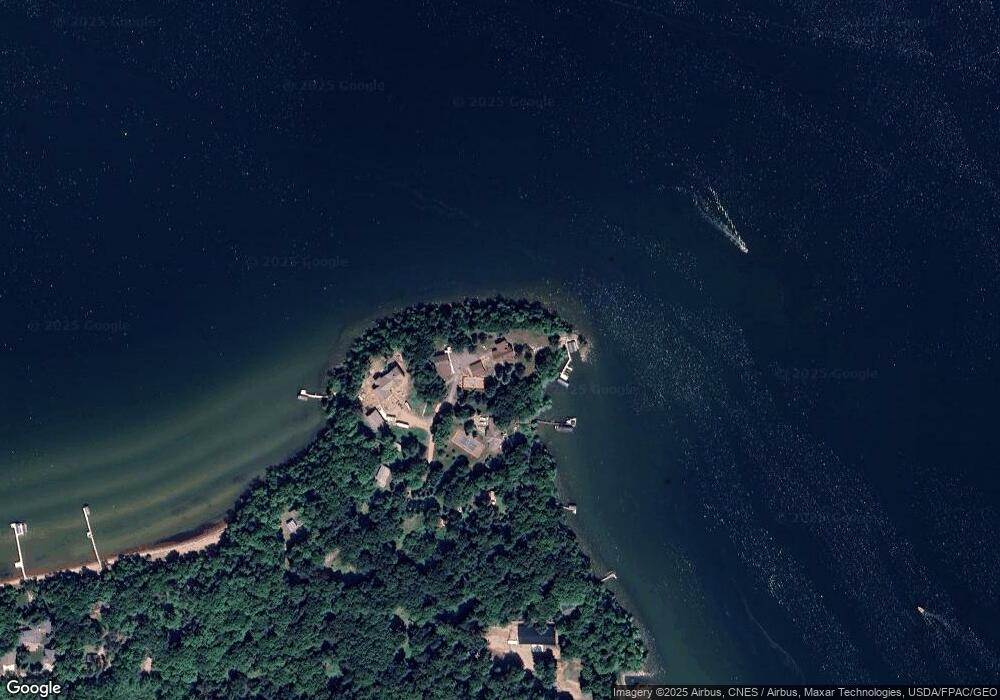7398 Rogers Point Rd NW Walker, MN 56484
Estimated Value: $832,000 - $1,701,000
4
Beds
3
Baths
1,762
Sq Ft
$783/Sq Ft
Est. Value
About This Home
This home is located at 7398 Rogers Point Rd NW, Walker, MN 56484 and is currently estimated at $1,379,083, approximately $782 per square foot. 7398 Rogers Point Rd NW is a home located in Cass County with nearby schools including WHA Elementary School and Walker Hackensack Akeley High School.
Ownership History
Date
Name
Owned For
Owner Type
Purchase Details
Closed on
Jul 21, 2020
Sold by
First Fiduciary Corp
Bought by
Myndee J Anderson T
Current Estimated Value
Purchase Details
Closed on
May 20, 2015
Sold by
Tambornino Cynthia H and Tambornino Mary Cynthia
Bought by
The Mary Cynthia Tambornino Trust
Create a Home Valuation Report for This Property
The Home Valuation Report is an in-depth analysis detailing your home's value as well as a comparison with similar homes in the area
Home Values in the Area
Average Home Value in this Area
Purchase History
| Date | Buyer | Sale Price | Title Company |
|---|---|---|---|
| Myndee J Anderson T | $960,000 | None Available | |
| The Mary Cynthia Tambornino Trust | -- | Attorney |
Source: Public Records
Tax History Compared to Growth
Tax History
| Year | Tax Paid | Tax Assessment Tax Assessment Total Assessment is a certain percentage of the fair market value that is determined by local assessors to be the total taxable value of land and additions on the property. | Land | Improvement |
|---|---|---|---|---|
| 2024 | $6,454 | $1,224,800 | $617,000 | $607,800 |
| 2023 | $6,472 | $1,224,800 | $617,000 | $607,800 |
| 2022 | $6,966 | $1,224,800 | $617,000 | $607,800 |
| 2021 | $6,282 | $975,500 | $554,500 | $421,000 |
| 2020 | $6,648 | $870,600 | $496,000 | $374,600 |
| 2019 | $6,812 | $886,100 | $515,300 | $370,800 |
| 2018 | $7,308 | $919,500 | $544,500 | $375,000 |
| 2017 | $7,796 | $919,500 | $544,500 | $375,000 |
| 2016 | $7,222 | $0 | $0 | $0 |
| 2015 | $7,222 | $1,010,700 | $603,000 | $407,700 |
| 2014 | $7,316 | $0 | $0 | $0 |
Source: Public Records
Map
Nearby Homes
- TBD Blue Water Beach Rd NW
- 1938 Pine Cliff Rd NW
- 2064 W View Dr NW
- 6946 Beach View Ln NW Unit 210-2
- 6946 Beach View Ln NW Unit 210-3
- 6946 Beach View Ln NW Unit 210-2&3
- 6946 Beach View Ln NW Unit 215-4
- 6940 Beach View Ln NW Unit 220-1
- 6940 Beach View Ln NW Unit 225-1
- 6940 Beach View Ln NW Unit 220-2
- 6940 Beach View Ln NW Unit 220-4
- 2438 64th St NW
- 1242 Maple Leaf Trail NW
- 3488 State 200 NW
- TBD Fs 2666
- 6281 24th Ave NW
- 500 Bufflehead Ln NW
- TBD County Road 38
- Lot 1 Turtle Lake Dr NW
- Lot 2 Turtle Lake Dr NW
- 7394 Rogers Point Rd NW
- 7394 7394 Nw Roger's Point Rd--
- TBD Rogers Point Rd NW
- 7390 Rogers Point Rd NW
- TBD Rogers Point NW
- 7327 Rogers Point Rd NW
- 7309 Rogers Point Rd NW
- 7297 Rogers Point Rd NW
- TBD Rogers Point Rd
- TBD Lot 7 Rogers Point Rd
- 7212 Rogers Point Rd NW
- 7318 Rogers Point Trail NW
- 7306 Rogers Point Trail NW
- 7332 Rogers Point Trail NW
- 7344 Rogers Point Trail NW
- 7358 Rogers Point Trail NW
- 7378 Rogers Point Trail NW
- Lot 7 & TB Rogers Point Rd
- Lot 7 & TBD Rogers Point Rd NW
- 7020 Rogers Point Rd NW
