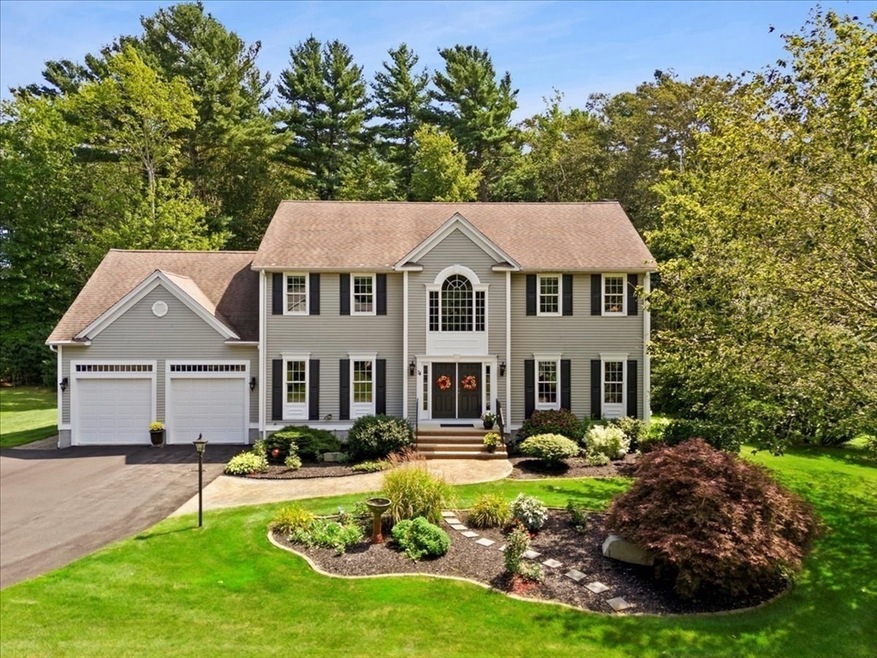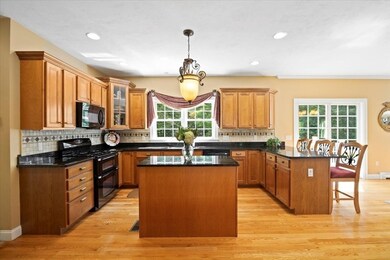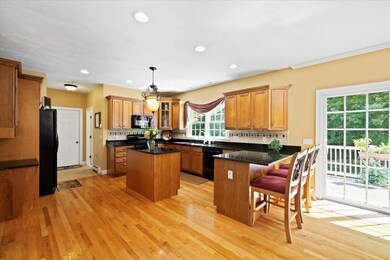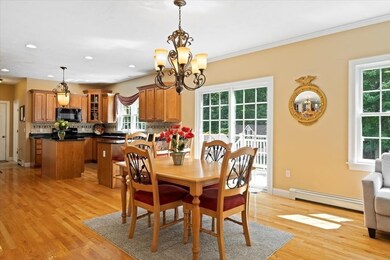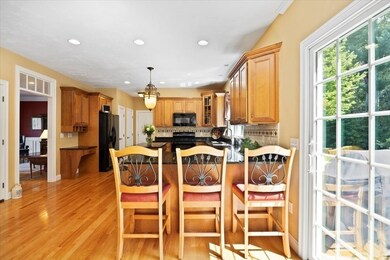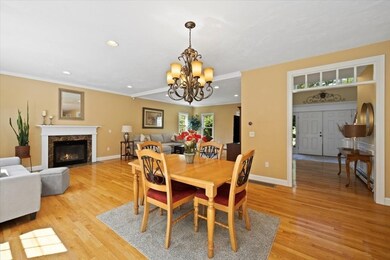
74 Alanita Dr Taunton, MA 02780
Highlights
- Golf Course Community
- Custom Closet System
- Deck
- Open Floorplan
- Colonial Architecture
- Property is near public transit
About This Home
As of October 2024Welcome to this exquisite executive colonial in a fantastic neighborhood! This meticulously maintained 4 bedroom, 2.5 bath home radiates pride of ownership & offers luxurious features throughout. The 1st floor impresses w/ its grand foyer, pristine woodwork, 9 foot ceilings & gleaming hardwood floors. The chef’s kitchen boasts beautiful maple cabinetry, granite counters as well as an island & peninsula for maximum functionality. The front-to-back living room is perfect for entertaining, providing a wonderful space for family gatherings. The primary suite is a standout, featuring cathedral ceilings, an impressive walk-in closet w/ custom built-ins & a private bath. Each of the additional three bedrooms is generously sized and equipped with ample closet space. Additional highlights include a separate 2nd floor laundry room, gorgeous landscaping, (irrigation system included) & oversized 2 car garage w/ larger doors. This home has more closets than you need! Come view this beautiful home!
Home Details
Home Type
- Single Family
Est. Annual Taxes
- $7,097
Year Built
- Built in 2006
Lot Details
- 0.69 Acre Lot
- Sprinkler System
- Cleared Lot
- Wooded Lot
- Property is zoned RURRES
HOA Fees
- $4 Monthly HOA Fees
Parking
- 2 Car Attached Garage
- Workshop in Garage
- Garage Door Opener
- Driveway
- Open Parking
- Off-Street Parking
Home Design
- Colonial Architecture
- Frame Construction
- Shingle Roof
- Concrete Perimeter Foundation
Interior Spaces
- 2,980 Sq Ft Home
- Open Floorplan
- Chair Railings
- Crown Molding
- Wainscoting
- Cathedral Ceiling
- Ceiling Fan
- Recessed Lighting
- Decorative Lighting
- Insulated Windows
- Insulated Doors
- Living Room with Fireplace
- Dining Area
- Basement Fills Entire Space Under The House
- Home Security System
Kitchen
- Range
- Microwave
- Plumbed For Ice Maker
- Dishwasher
- Kitchen Island
- Solid Surface Countertops
Flooring
- Wood
- Wall to Wall Carpet
- Ceramic Tile
Bedrooms and Bathrooms
- 4 Bedrooms
- Primary bedroom located on second floor
- Custom Closet System
- Linen Closet
- Bathtub with Shower
- Separate Shower
- Linen Closet In Bathroom
Laundry
- Laundry on upper level
- Dryer
- Washer
Eco-Friendly Details
- Energy-Efficient Thermostat
Outdoor Features
- Bulkhead
- Deck
- Patio
- Outdoor Storage
- Rain Gutters
Location
- Property is near public transit
- Property is near schools
Utilities
- Central Air
- 2 Cooling Zones
- 2 Heating Zones
- Heating System Uses Natural Gas
- Baseboard Heating
- Gas Water Heater
- Cable TV Available
Listing and Financial Details
- Assessor Parcel Number M:102 L:47 U:,4600440
Community Details
Recreation
- Golf Course Community
Additional Features
- Shops
Ownership History
Purchase Details
Home Financials for this Owner
Home Financials are based on the most recent Mortgage that was taken out on this home.Similar Homes in Taunton, MA
Home Values in the Area
Average Home Value in this Area
Purchase History
| Date | Type | Sale Price | Title Company |
|---|---|---|---|
| Deed | $219,000 | -- | |
| Deed | $219,000 | -- | |
| Deed | $219,000 | -- |
Mortgage History
| Date | Status | Loan Amount | Loan Type |
|---|---|---|---|
| Open | $600,000 | Purchase Money Mortgage | |
| Closed | $600,000 | Purchase Money Mortgage | |
| Closed | $58,000 | No Value Available | |
| Closed | $235,000 | No Value Available | |
| Closed | $203,000 | No Value Available | |
| Closed | $537,320 | Purchase Money Mortgage |
Property History
| Date | Event | Price | Change | Sq Ft Price |
|---|---|---|---|---|
| 10/18/2024 10/18/24 | Sold | $750,000 | 0.0% | $252 / Sq Ft |
| 09/02/2024 09/02/24 | Pending | -- | -- | -- |
| 08/26/2024 08/26/24 | For Sale | $750,000 | -- | $252 / Sq Ft |
Tax History Compared to Growth
Tax History
| Year | Tax Paid | Tax Assessment Tax Assessment Total Assessment is a certain percentage of the fair market value that is determined by local assessors to be the total taxable value of land and additions on the property. | Land | Improvement |
|---|---|---|---|---|
| 2025 | $7,511 | $686,600 | $115,500 | $571,100 |
| 2024 | $7,097 | $634,200 | $141,200 | $493,000 |
| 2023 | $7,076 | $587,200 | $147,600 | $439,600 |
| 2022 | $6,966 | $528,500 | $139,000 | $389,500 |
| 2021 | $6,974 | $491,100 | $126,400 | $364,700 |
| 2020 | $7,011 | $471,800 | $136,100 | $335,700 |
| 2019 | $7,379 | $468,200 | $150,700 | $317,500 |
| 2018 | $7,346 | $467,300 | $161,100 | $306,200 |
| 2017 | $7,035 | $447,800 | $152,700 | $295,100 |
| 2016 | $6,807 | $434,100 | $140,100 | $294,000 |
| 2015 | $5,810 | $387,100 | $126,700 | $260,400 |
| 2014 | $5,710 | $390,800 | $125,800 | $265,000 |
Agents Affiliated with this Home
-
Cyndi Arpin

Seller's Agent in 2024
Cyndi Arpin
CA Real Estate and Design
(508) 802-0469
113 Total Sales
-
William Ryan

Buyer's Agent in 2024
William Ryan
LPT Realty - Home & Key Group
(508) 441-1186
129 Total Sales
Map
Source: MLS Property Information Network (MLS PIN)
MLS Number: 73281784
APN: TAUN-000102-000047
- 0 Range Ave Unit 72771509
- 0 Range Ave Unit 72771508
- 22 Arbor Way
- 27 Range Ave
- 424 Winthrop St
- 285 Williams St
- 112 Chris Dr
- 38 Summer St
- 1381 Cohannet St
- 130 N Walker St
- 382 Winthrop St
- 24 Laneway St
- 0 Kimberly Rd
- 233R Summer St
- 0 Rocky Woods St
- Lot 1 Glebe St
- 0 Maple Swamp Rd Unit 73329552
- 1680 Maple St
- 1094 Glebe St
- 181 Dexter Farms Rd
