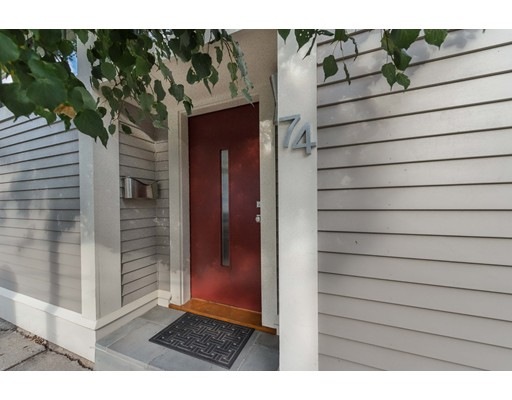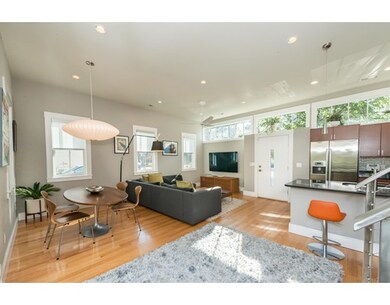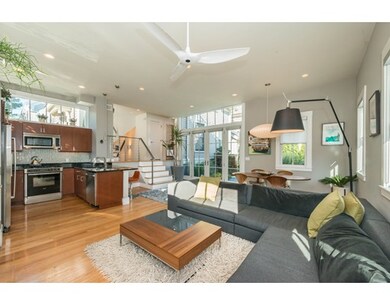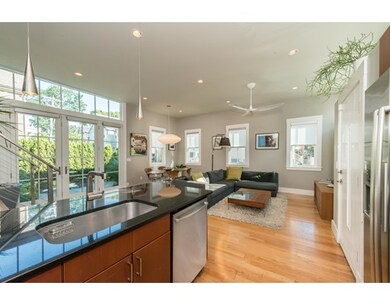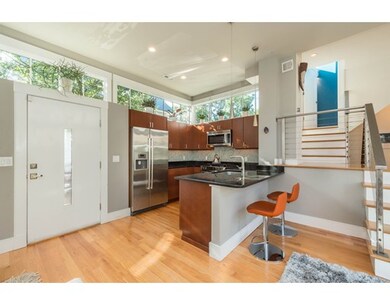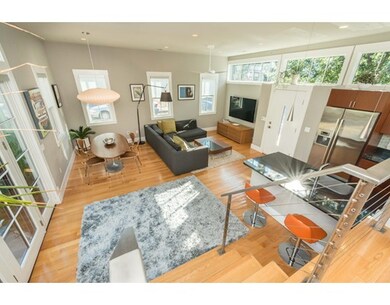
74 Amory St Unit 74 Cambridge, MA 02139
Mid-Cambridge NeighborhoodAbout This Home
As of June 2023Spectacular 2009 renovation of a townhouse known as The Candy Store, a turn-of-the-century corner neighborhood store. Designed by Mark Boyes Watson with sophisticated contemporary design. The inviting open entertaining space has French doors that open to a bluestone patio with mature plantings. The kitchen is beautifully appointed with a cherry cabinets, granite counters and professional quality appliances. An open staircase with custom stainless railings leads to a landing with closet and full bath. The second bedroom is on the second level overlooking the garden. The third level has the master bedroom with en suite bath. The master bedroom opens to a large roof deck which is privately situated. Lower level has a finished room - great for home office, media room or storage. Located in the heart of Cambridge, close to Central and Inman Squares, Whole Foods, the universities, Kendall Square, the Longwood Shuttle Bus, shopping and world class restaurants. Offers due July 28th at 12:00PM
Map
Property Details
Home Type
Condominium
Year Built
2009
Lot Details
0
Listing Details
- Unit Level: 1
- Unit Placement: Corner
- Other Agent: 2.50
- Special Features: None
- Property Sub Type: Condos
- Year Built: 2009
Interior Features
- Appliances: Range, Dishwasher, Disposal, Refrigerator, Washer, Dryer
- Has Basement: Yes
- Primary Bathroom: Yes
- Number of Rooms: 5
- Amenities: Public Transportation, Shopping, Park, Medical Facility, Highway Access, House of Worship, Private School, Public School, T-Station, University
- Electric: Circuit Breakers
- Energy: Insulated Windows
- Flooring: Wood, Tile
- Insulation: Full
- Interior Amenities: Security System, Cable Available
- Bedroom 2: Second Floor
- Bathroom #1: Second Floor
- Bathroom #2: Third Floor
- Kitchen: First Floor
- Laundry Room: Basement
- Living Room: First Floor
- Master Bedroom: Third Floor
- Master Bedroom Description: Skylight, Ceiling - Cathedral, Closet/Cabinets - Custom Built, Flooring - Hardwood, Deck - Exterior, Recessed Lighting, Slider
- Dining Room: First Floor
Exterior Features
- Roof: Asphalt/Fiberglass Shingles
- Construction: Frame
- Exterior: Clapboard
- Exterior Unit Features: Deck - Roof, Patio - Enclosed
Garage/Parking
- Parking: Off-Street
- Parking Spaces: 1
Utilities
- Cooling: Central Air
- Heating: Forced Air, Gas
- Hot Water: Natural Gas
- Utility Connections: for Gas Range
Condo/Co-op/Association
- Association Fee Includes: Master Insurance, Exterior Maintenance
- Management: Owner Association
- Pets Allowed: Yes
- No Units: 3
- Unit Building: 74
Similar Homes in the area
Home Values in the Area
Average Home Value in this Area
Property History
| Date | Event | Price | Change | Sq Ft Price |
|---|---|---|---|---|
| 06/12/2023 06/12/23 | Sold | $1,500,000 | +7.1% | $1,011 / Sq Ft |
| 05/03/2023 05/03/23 | Pending | -- | -- | -- |
| 04/26/2023 04/26/23 | For Sale | $1,400,000 | +33.3% | $943 / Sq Ft |
| 11/02/2015 11/02/15 | Sold | $1,050,000 | 0.0% | $708 / Sq Ft |
| 08/05/2015 08/05/15 | Pending | -- | -- | -- |
| 07/29/2015 07/29/15 | Off Market | $1,050,000 | -- | -- |
| 07/22/2015 07/22/15 | For Sale | $925,000 | -- | $623 / Sq Ft |
Source: MLS Property Information Network (MLS PIN)
MLS Number: 71877776
- 196 Prospect St
- 239 Prospect St Unit 2
- 239 Prospect St Unit 241-3
- 5 Tremont St Unit 3
- 142 Amory St
- 142 Amory St Unit 2
- 142 Amory St Unit 1
- 269 Harvard St Unit 31
- 287 Harvard St Unit 67
- 287 Harvard St Unit 19
- 310 Broadway Unit 310
- 18 Fainwood Cir
- 378 Broadway
- 378 Broadway Unit 378-1
- 43 Essex St Unit 1
- 43 Essex St Unit 4
- 26 Inman St Unit 1D
- 6 Marie Ave Unit 1
- 213 Harvard St Unit 2
- 213 Harvard St Unit 7
