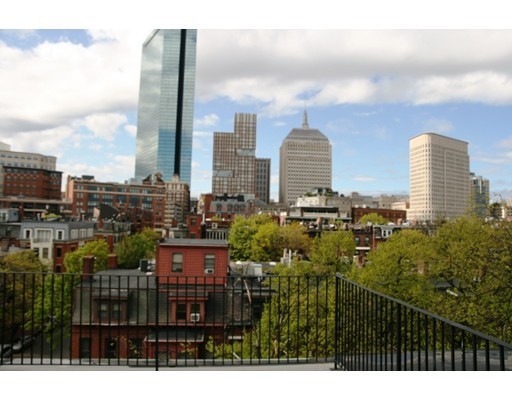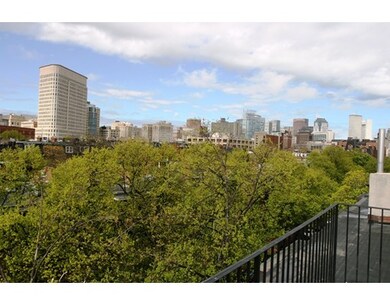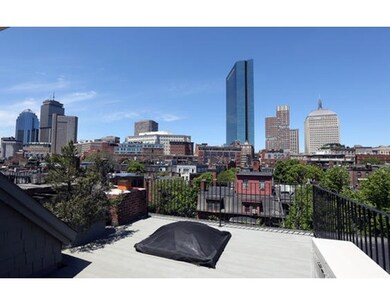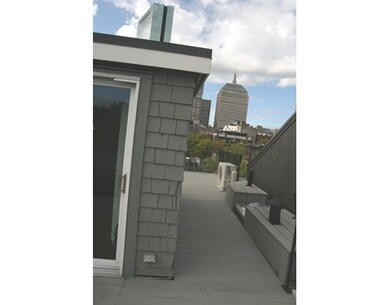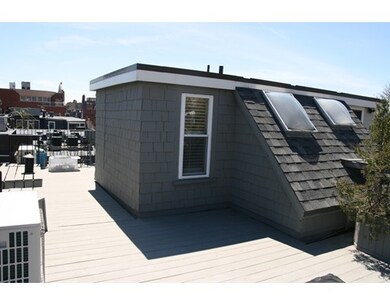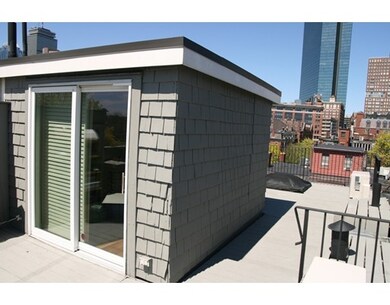
74 Appleton St Unit 4 Boston, MA 02116
South End NeighborhoodAbout This Home
As of July 2016Enjoy this sensational Appleton St. penthouse with attached roof house with unsurpassed view from private roof deck. This two bedroom, one and a-half bathroom has lofty ceilings, receives abundant natural light thanks to the bay window in the master bedroom, the nearly floor-to-ceiling windows in the second bedroom on the entry level and the arched 12x10 palladium-style window in the kitchen and the 4x4 skylight in the living in room on the second level. Master bedroom has California Closets, built-in bookcase and shelving for storage and marble bathroom. Top floor living space is completely open, has a marble mantle, built-in bookcases, half-bath and exposed brick walls. The kitchen has a 6 burner stove, overhead commercial-style vent, granite and great working space with access to the head-house roof deck for entertaining. Many upgrades include; 4 new Fujitsu mini-split AC systems and 2 new air handlers, new kitchen cabinets, re-wired for cable TV in all rooms and many more upgrades
Last Agent to Sell the Property
Rondeau/Tierney Real Estate, LLC Listed on: 05/13/2016
Property Details
Home Type
Condominium
Est. Annual Taxes
$17,446
Year Built
1890
Lot Details
0
Listing Details
- Unit Level: 3
- Unit Placement: Top/Penthouse
- Property Type: Condominium/Co-Op
- Other Agent: 2.00
- Lead Paint: Unknown
- Special Features: None
- Property Sub Type: Condos
- Year Built: 1890
Interior Features
- Appliances: Range, Dishwasher, Disposal, Refrigerator, Washer, Dryer
- Fireplaces: 2
- Has Basement: No
- Fireplaces: 2
- Number of Rooms: 6
- Amenities: Public Transportation, Shopping
- Flooring: Wood, Tile
- Interior Amenities: Security System, Cable Available
- Bedroom 2: First Floor, 16X14
- Bathroom #1: First Floor
- Bathroom #2: Second Floor
- Kitchen: Second Floor, 16X16
- Laundry Room: First Floor
- Living Room: Second Floor, 16X20
- Master Bedroom: First Floor, 16X16
- Dining Room: Second Floor, 12X15
- No Living Levels: 3
Exterior Features
- Exterior: Brick
- Exterior Unit Features: Deck - Roof, Other (See Remarks)
Garage/Parking
- Parking: On Street Permit
- Parking Spaces: 0
Utilities
- Cooling: Unit Control, Heat Pump, High Seer Heat Pump (12+)
- Heating: Hot Water Baseboard, Gas, Electric, Unit Control
- Cooling Zones: 4
- Utility Connections: for Gas Range
- Sewer: City/Town Sewer
- Water: City/Town Water
Condo/Co-op/Association
- Association Fee Includes: Water, Sewer, Master Insurance, Snow Removal
- Management: Professional - Off Site
- Pets Allowed: Yes
- No Units: 5
- Unit Building: 4
Fee Information
- Fee Interval: Monthly
Lot Info
- Assessor Parcel Number: W:05 P:00889 S:006
- Zoning: R1
Ownership History
Purchase Details
Home Financials for this Owner
Home Financials are based on the most recent Mortgage that was taken out on this home.Purchase Details
Home Financials for this Owner
Home Financials are based on the most recent Mortgage that was taken out on this home.Purchase Details
Home Financials for this Owner
Home Financials are based on the most recent Mortgage that was taken out on this home.Purchase Details
Home Financials for this Owner
Home Financials are based on the most recent Mortgage that was taken out on this home.Similar Homes in the area
Home Values in the Area
Average Home Value in this Area
Purchase History
| Date | Type | Sale Price | Title Company |
|---|---|---|---|
| Not Resolvable | $1,320,000 | -- | |
| Not Resolvable | $1,260,000 | -- | |
| Deed | $829,000 | -- | |
| Deed | $282,000 | -- |
Mortgage History
| Date | Status | Loan Amount | Loan Type |
|---|---|---|---|
| Open | $850,000 | Stand Alone Refi Refinance Of Original Loan | |
| Closed | $970,000 | Unknown | |
| Previous Owner | $392,000 | No Value Available | |
| Previous Owner | $400,000 | Purchase Money Mortgage | |
| Previous Owner | $250,000 | No Value Available | |
| Previous Owner | $207,000 | Purchase Money Mortgage |
Property History
| Date | Event | Price | Change | Sq Ft Price |
|---|---|---|---|---|
| 07/15/2016 07/15/16 | Sold | $1,320,000 | -5.4% | $1,004 / Sq Ft |
| 06/02/2016 06/02/16 | Pending | -- | -- | -- |
| 05/13/2016 05/13/16 | For Sale | $1,395,000 | +10.7% | $1,061 / Sq Ft |
| 07/01/2015 07/01/15 | Sold | $1,260,000 | 0.0% | $958 / Sq Ft |
| 06/16/2015 06/16/15 | Pending | -- | -- | -- |
| 06/01/2015 06/01/15 | Off Market | $1,260,000 | -- | -- |
| 05/11/2015 05/11/15 | Price Changed | $1,345,000 | -3.6% | $1,023 / Sq Ft |
| 04/27/2015 04/27/15 | For Sale | $1,395,000 | -- | $1,061 / Sq Ft |
Tax History Compared to Growth
Tax History
| Year | Tax Paid | Tax Assessment Tax Assessment Total Assessment is a certain percentage of the fair market value that is determined by local assessors to be the total taxable value of land and additions on the property. | Land | Improvement |
|---|---|---|---|---|
| 2025 | $17,446 | $1,506,600 | $0 | $1,506,600 |
| 2024 | $15,794 | $1,449,000 | $0 | $1,449,000 |
| 2023 | $15,103 | $1,406,200 | $0 | $1,406,200 |
| 2022 | $14,570 | $1,339,200 | $0 | $1,339,200 |
| 2021 | $14,289 | $1,339,200 | $0 | $1,339,200 |
| 2020 | $14,695 | $1,391,600 | $0 | $1,391,600 |
| 2019 | $14,241 | $1,351,100 | $0 | $1,351,100 |
| 2018 | $13,359 | $1,274,700 | $0 | $1,274,700 |
| 2017 | $12,740 | $1,203,000 | $0 | $1,203,000 |
| 2016 | $10,857 | $987,000 | $0 | $987,000 |
| 2015 | $10,519 | $868,600 | $0 | $868,600 |
| 2014 | -- | $797,200 | $0 | $797,200 |
Agents Affiliated with this Home
-

Seller's Agent in 2016
Brian Tierney
Rondeau/Tierney Real Estate, LLC
(617) 797-1018
6 in this area
8 Total Sales
-

Buyer's Agent in 2016
Steven Cohen Team
Keller Williams Realty Boston-Metro | Back Bay
(617) 861-3636
192 in this area
486 Total Sales
-

Seller's Agent in 2015
Julie Harrison
Gibson Sothebys International Realty
(617) 413-6332
2 in this area
52 Total Sales
Map
Source: MLS Property Information Network (MLS PIN)
MLS Number: 72005380
APN: CBOS-000000-000005-000889-000006
- 36 Appleton St Unit 4
- 35 Lawrence St Unit 4
- 96 Appleton St Unit 1
- 58 Chandler St
- 70 Clarendon St Unit 1
- 11 Appleton St Unit 3
- 2 Clarendon St Unit 606
- 2 Clarendon St Unit 102
- 306 Columbus Ave Unit 2
- 567 Tremont St Unit 20
- 17 Cazenove St Unit 404
- 303 Columbus Ave Unit 306
- 150 Chandler St Unit 6
- 82 Berkeley St Unit 5
- 5 Appleton St Unit 2D
- 44 Dartmouth St Unit 1
- 30 Dartmouth St Unit 3
- 26 Dartmouth St Unit 1
- 18 Milford St Unit 2
- 16 Milford St
