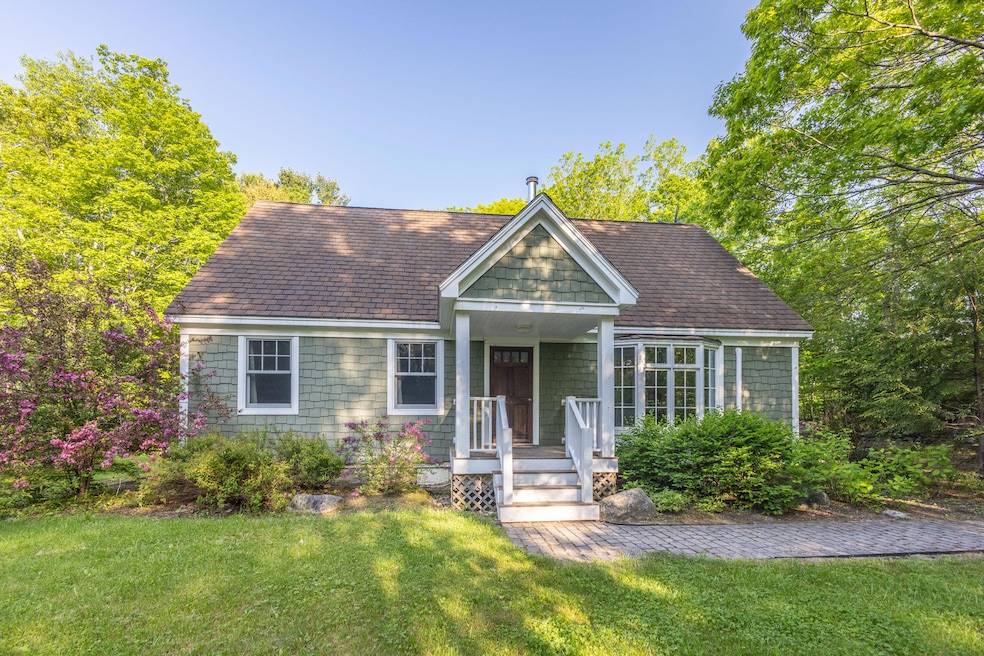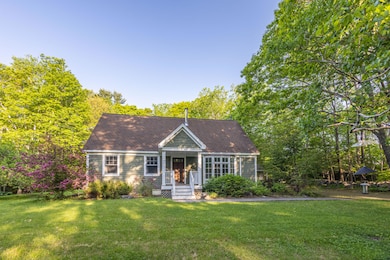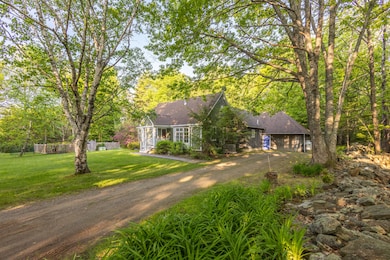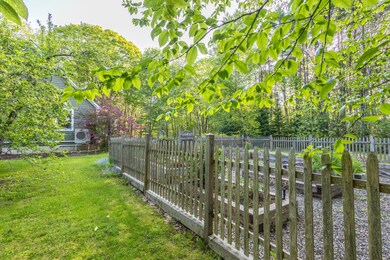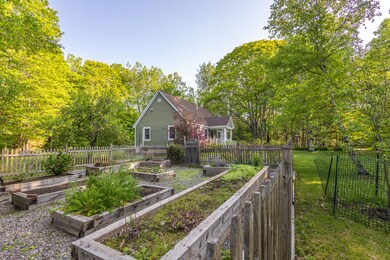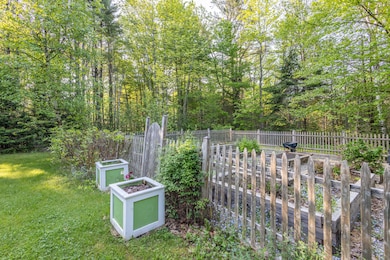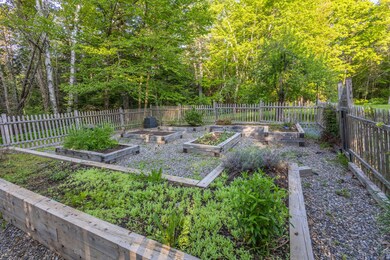
$749,900
- 2 Beds
- 1.5 Baths
- 3,900 Sq Ft
- 608 Atlantic Hwy
- Northport, ME
Prime Location on US Rt1 in Northport - Live & Work Opportunity!This unique property offers an ideal combination of residential and commercial space in a high-traffic area on US Route 1, Northport.Residential Apartment: A spacious 1,300 square foot 2-bed, 1-bath apartment provides comfortable living with potential for personal use or as a rental.Commercial Space: 2,600 square feet of retail space
Chayann Colby Maine Country and Coast Real Estate
