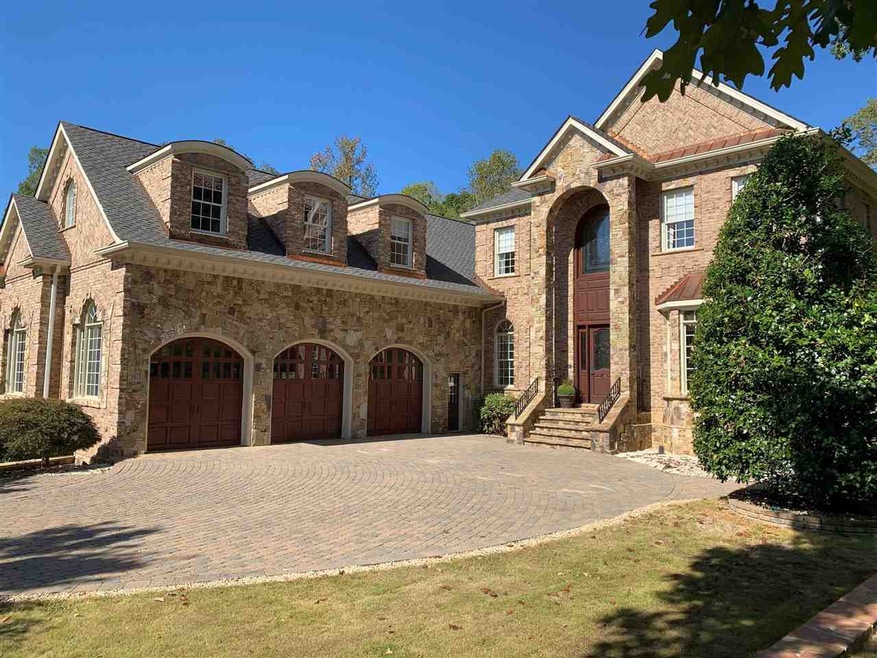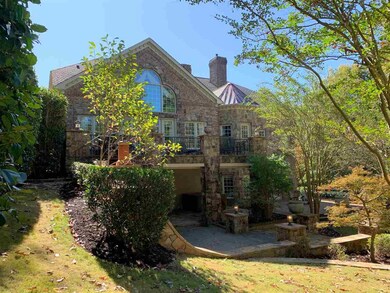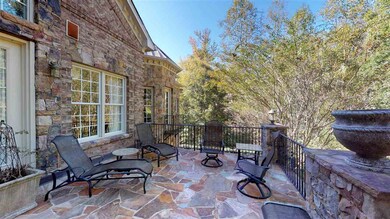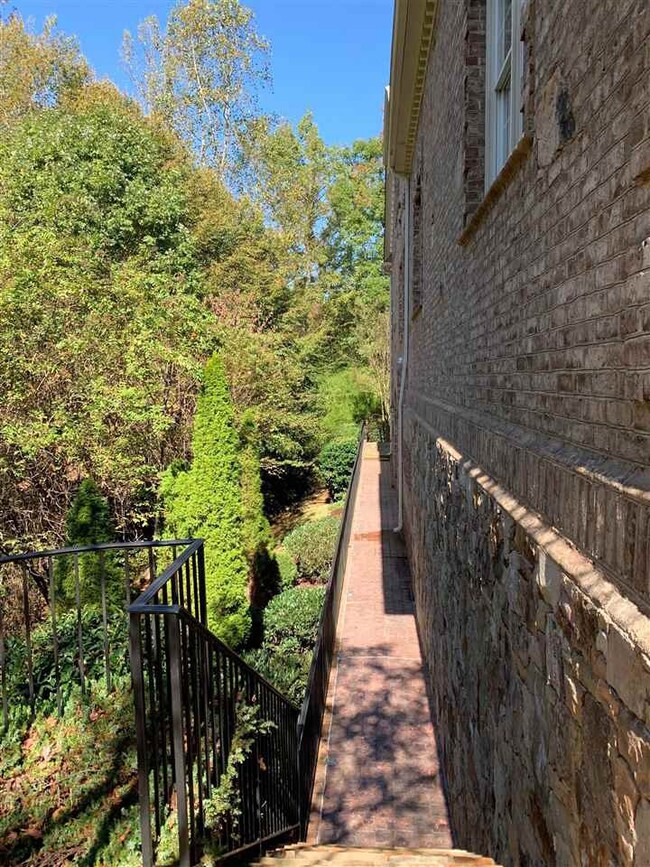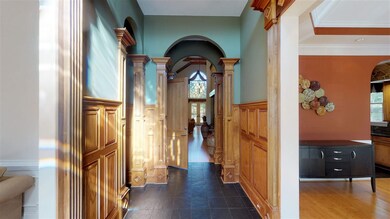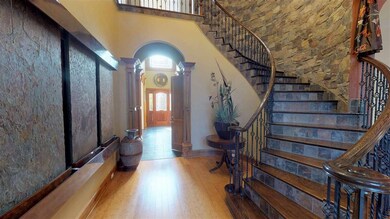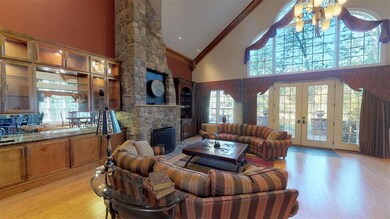
74 Bear Tree Creek Chapel Hill, NC 27517
The Preserve at Jordan Lake NeighborhoodEstimated Value: $1,261,000 - $1,823,000
Highlights
- On Golf Course
- Finished Room Over Garage
- Traditional Architecture
- North Chatham Elementary School Rated A-
- Family Room with Fireplace
- Cathedral Ceiling
About This Home
As of November 2021In a sea of ordinary this home stands out above all the rest. This old world stone & brick home with stone terraces is 9062 square feet of extraordinary finishes and details. 7 bedrooms & 7.5 baths. Master Suite with wood walls & the great room ceiling height is awesome to behold. Kitchen clearly designed for grand entertaining and a truly remarkable floor plan. New HVAC systems and unbelievable storage. 3 car garage .HOA preservation land adjacent, this home offers great privacy. Exceptional!
Last Agent to Sell the Property
McGraw Properties License #232704 Listed on: 08/01/2021
Home Details
Home Type
- Single Family
Est. Annual Taxes
- $8,095
Year Built
- Built in 2004
Lot Details
- 0.39 Acre Lot
- On Golf Course
- Landscaped with Trees
HOA Fees
- $92 Monthly HOA Fees
Parking
- 3 Car Garage
- Finished Room Over Garage
- Garage Door Opener
Home Design
- Traditional Architecture
- Brick Veneer
- Concrete Foundation
- Stone
Interior Spaces
- 2-Story Property
- Central Vacuum
- Bookcases
- Smooth Ceilings
- Cathedral Ceiling
- Ceiling Fan
- Gas Log Fireplace
- Insulated Windows
- Entrance Foyer
- Family Room with Fireplace
- 4 Fireplaces
- Great Room with Fireplace
- Breakfast Room
- Den with Fireplace
- Bonus Room
- Pull Down Stairs to Attic
- Home Security System
Kitchen
- Butlers Pantry
- Built-In Oven
- Gas Cooktop
- Range Hood
- Microwave
- Dishwasher
- Granite Countertops
Flooring
- Bamboo
- Wood
- Carpet
- Slate Flooring
- Ceramic Tile
Bedrooms and Bathrooms
- 7 Bedrooms
- Primary Bedroom on Main
- Walk-In Closet
- Bathtub with Shower
- Shower Only in Primary Bathroom
- Walk-in Shower
Laundry
- Laundry Room
- Laundry on main level
- Dryer
- Washer
Finished Basement
- Heated Basement
- Basement Fills Entire Space Under The House
- Interior and Exterior Basement Entry
Outdoor Features
- Patio
- Outdoor Gas Grill
- Playground
- Rain Gutters
Schools
- N Chatham Elementary School
- Margaret B Pollard Middle School
- Northwood High School
Utilities
- Forced Air Zoned Heating and Cooling System
- Gas Water Heater
- Community Sewer or Septic
Community Details
Overview
- Association fees include insurance
- The Preserve At Jordan Lake Subdivision
Recreation
- Golf Course Community
- Community Pool
Ownership History
Purchase Details
Home Financials for this Owner
Home Financials are based on the most recent Mortgage that was taken out on this home.Purchase Details
Home Financials for this Owner
Home Financials are based on the most recent Mortgage that was taken out on this home.Similar Homes in Chapel Hill, NC
Home Values in the Area
Average Home Value in this Area
Purchase History
| Date | Buyer | Sale Price | Title Company |
|---|---|---|---|
| Myers Tony | $1,210,000 | None Available | |
| Negley Gerald H | $1,138,500 | None Available |
Mortgage History
| Date | Status | Borrower | Loan Amount |
|---|---|---|---|
| Previous Owner | Negley Gerald H | $417,000 | |
| Previous Owner | Tucker Holly M | $530,000 |
Property History
| Date | Event | Price | Change | Sq Ft Price |
|---|---|---|---|---|
| 12/14/2023 12/14/23 | Off Market | $1,210,000 | -- | -- |
| 11/18/2021 11/18/21 | Sold | $1,210,000 | -8.7% | $134 / Sq Ft |
| 10/18/2021 10/18/21 | Pending | -- | -- | -- |
| 07/31/2021 07/31/21 | For Sale | $1,325,000 | -- | $146 / Sq Ft |
Tax History Compared to Growth
Tax History
| Year | Tax Paid | Tax Assessment Tax Assessment Total Assessment is a certain percentage of the fair market value that is determined by local assessors to be the total taxable value of land and additions on the property. | Land | Improvement |
|---|---|---|---|---|
| 2024 | $8,962 | $1,034,586 | $156,712 | $877,874 |
| 2023 | $8,962 | $1,034,586 | $156,712 | $877,874 |
| 2022 | $8,101 | $1,034,586 | $156,712 | $877,874 |
| 2021 | $8,122 | $1,034,586 | $156,712 | $877,874 |
| 2020 | $8,094 | $1,024,331 | $150,000 | $874,331 |
| 2019 | $8,094 | $1,024,331 | $150,000 | $874,331 |
| 2018 | $7,580 | $1,024,331 | $150,000 | $874,331 |
| 2017 | $7,580 | $1,024,331 | $150,000 | $874,331 |
| 2016 | $7,505 | $1,006,304 | $150,000 | $856,304 |
| 2015 | $7,386 | $1,006,304 | $150,000 | $856,304 |
| 2014 | $7,235 | $1,006,304 | $150,000 | $856,304 |
| 2013 | -- | $1,006,304 | $150,000 | $856,304 |
Agents Affiliated with this Home
-
Kevin McGraw
K
Seller's Agent in 2021
Kevin McGraw
McGraw Properties
2 in this area
58 Total Sales
-
Tricia Watson

Buyer's Agent in 2021
Tricia Watson
Coldwell Banker HPW
(919) 621-4300
2 in this area
35 Total Sales
Map
Source: Doorify MLS
MLS Number: 2399094
APN: 77112
- 268 The Preserve Trail
- 151 Swan Lake
- 187 Stoney Creek Way
- 541 The Preserve Trail
- 1240 The Preserve Trail
- Lot 12 The Preserve
- 156 Stoney Creek Way
- Lot 8 The Preserve
- Lot 13 The Preserve
- Lot 11 The Preserve
- 77 Ruffed Grouse
- 605 Bear Tree Creek
- 296 Two Creeks Loop
- 94 Two Creeks Loop
- 78 Rolling Meadows Ln
- 671 Bear Tree Creek
- 1046 Covered Bridge Trail
- 42 Village Walk Dr
- 595 Legacy Falls Dr N
- 39 Forked Pine Ct
- 74 Bear Tree Creek
- 48 Bear Tree Creek
- 156 Bear Tree Creek
- 34 Bear Tree Creek
- 63 Bear Tree Creek Unit 11
- 63 Bear Tree Creek
- 20 Bear Tree Creek Unit 16
- 20 Bear Tree Creek
- 25 Bear Tree Creek
- 180 Bear Tree Creek Unit 91
- 180 Bear Tree Creek
- 161 Bear Tree Creek
- 249 The Preserve Trail
- 271 The Preserve Trail
- 231 The Preserve Unit 8
- 231 The Preserve
- 319 The Preserve Trail
- 173 Bear Tree Creek
- 335 The Preserve Trail
- 204 Bear Tree Creek
