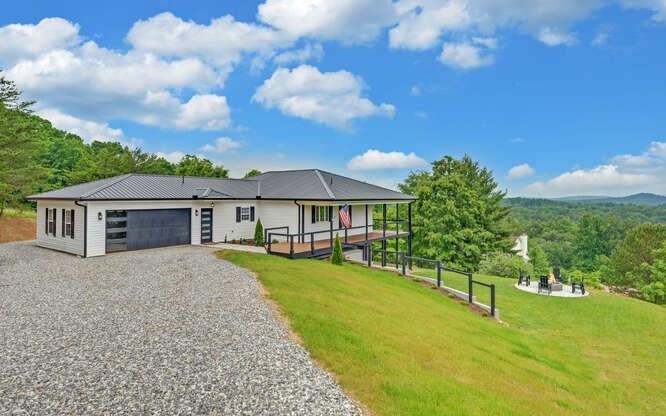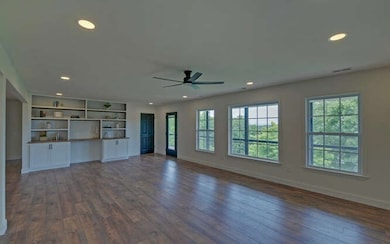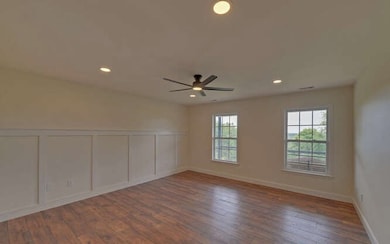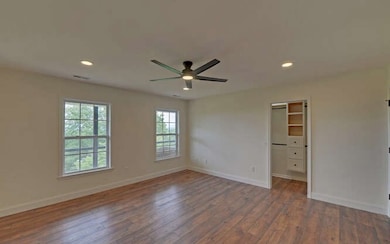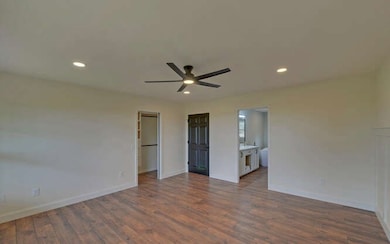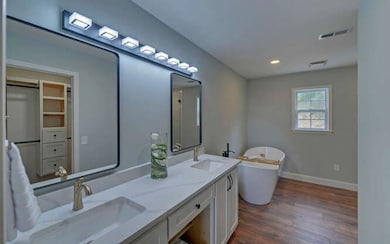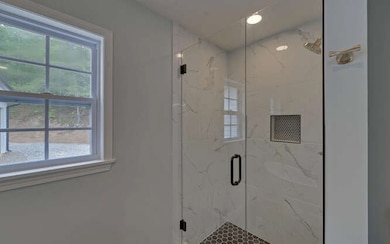
74 Bottom Rd Blairsville, GA 30512
Highlights
- Mountain View
- 1 Fireplace
- Covered patio or porch
- Deck
- No HOA
- Tile Flooring
About This Home
As of September 2024Another Stafford remodeled, home with SPECTACULAR long range mountain views of the Georgia and North Carolina mountains. The main floor has two bedrooms, two baths, laundry room, great room, dining area, and kitchen with island and new stainless steel appliances. Lower level has NICE kitchen with stainless steel appliances, two bedrooms, great room, den, bath, and laundry room. Lots of outdoor living space for the mountain life and stunning views. Two car garage. NEW heat pumps for main living and lower level, flooring, light fixtures, bath fixtures, and kitchen fixtures. Located approx.. 5 miles from Blairsville with easy access, public utilities. Landscaped for easy maintenance. Pictures do not do this home justice. Septic for 3 BR.
Last Agent to Sell the Property
Deborah Spiva
REMAX Town & Country - Blairsville Brokerage Email: 7067458097, mollym@remax.net Listed on: 05/24/2024
Home Details
Home Type
- Single Family
Est. Annual Taxes
- $1,956
Year Built
- Built in 2003
Lot Details
- 0.78 Acre Lot
- Garden
Parking
- 2 Car Garage
- Open Parking
Home Design
- Frame Construction
- Metal Roof
Interior Spaces
- 3,168 Sq Ft Home
- 1-Story Property
- Sheet Rock Walls or Ceilings
- Ceiling Fan
- 1 Fireplace
- Insulated Windows
- Tile Flooring
- Mountain Views
- Finished Basement
- Laundry in Basement
- Laundry on main level
Kitchen
- Cooktop
- Microwave
- Dishwasher
Bedrooms and Bathrooms
- 4 Bedrooms
- 3 Full Bathrooms
Outdoor Features
- Deck
- Covered patio or porch
Utilities
- Central Heating and Cooling System
- Heat Pump System
- Septic Tank
Community Details
- No Home Owners Association
- North Pointe Subdivision
Listing and Financial Details
- Tax Lot 12
- Assessor Parcel Number 054 121 N
Ownership History
Purchase Details
Home Financials for this Owner
Home Financials are based on the most recent Mortgage that was taken out on this home.Purchase Details
Home Financials for this Owner
Home Financials are based on the most recent Mortgage that was taken out on this home.Purchase Details
Similar Homes in Blairsville, GA
Home Values in the Area
Average Home Value in this Area
Purchase History
| Date | Type | Sale Price | Title Company |
|---|---|---|---|
| Limited Warranty Deed | $640,000 | -- | |
| Warranty Deed | $250,000 | -- | |
| Deed | $43,900 | -- |
Mortgage History
| Date | Status | Loan Amount | Loan Type |
|---|---|---|---|
| Open | $608,000 | New Conventional | |
| Previous Owner | $187,500 | New Conventional |
Property History
| Date | Event | Price | Change | Sq Ft Price |
|---|---|---|---|---|
| 09/26/2024 09/26/24 | Sold | $640,000 | -1.5% | $202 / Sq Ft |
| 07/25/2024 07/25/24 | Pending | -- | -- | -- |
| 05/30/2024 05/30/24 | For Sale | $650,000 | 0.0% | $205 / Sq Ft |
| 05/28/2024 05/28/24 | Pending | -- | -- | -- |
| 05/24/2024 05/24/24 | For Sale | $650,000 | -- | $205 / Sq Ft |
Tax History Compared to Growth
Tax History
| Year | Tax Paid | Tax Assessment Tax Assessment Total Assessment is a certain percentage of the fair market value that is determined by local assessors to be the total taxable value of land and additions on the property. | Land | Improvement |
|---|---|---|---|---|
| 2024 | $1,956 | $165,640 | $11,840 | $153,800 |
| 2023 | $2,187 | $164,280 | $11,840 | $152,440 |
| 2022 | $1,763 | $132,440 | $11,840 | $120,600 |
| 2021 | $1,713 | $108,720 | $10,920 | $97,800 |
| 2020 | $1,775 | $93,829 | $17,000 | $76,829 |
| 2019 | $1,678 | $93,829 | $17,000 | $76,829 |
| 2018 | $1,648 | $93,829 | $17,000 | $76,829 |
| 2017 | $1,648 | $93,829 | $17,000 | $76,829 |
| 2016 | $1,614 | $93,829 | $17,000 | $76,829 |
| 2015 | $1,628 | $93,829 | $17,000 | $76,829 |
| 2013 | -- | $93,829 | $17,000 | $76,829 |
Agents Affiliated with this Home
-

Seller's Agent in 2024
Deborah Spiva
RE/MAX
(706) 835-7488
76 in this area
132 Total Sales
-
Angela Edwards

Buyer's Agent in 2024
Angela Edwards
Coldwell Banker High Country Realty - Blairsville
(941) 266-3872
13 in this area
54 Total Sales
Map
Source: Northeast Georgia Board of REALTORS®
MLS Number: 404172
APN: 054-121-N
- 0 Ridge Pointe Way Unit 369 10435339
- 27 Spring Oaks Dr
- Tract D Carriage Ln
- 735 Deyton Dr
- LT158 Stables Loop
- 163 Stables Loop
- 157 Stables Loop
- 760 Winding Ridge
- 0 Winding Ridge Unit 10514535
- 0 Winding Ridge Unit 7573015
- 0 Winding Ridge Unit 414155
- 0 Winding Ridge Unit 152112
- Lot 118 Winding Ridge
- 69 Winding Ridge
- LOT 91 Winding Ridge
- Lot 379 Marshall Rise
- 690 Stables Loop
- Lot 54 Deyton Dr
- Lot 50 Deyton Dr
- 8 Acres Deyton Dr
