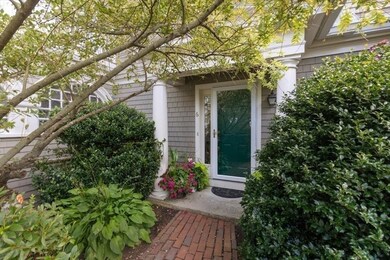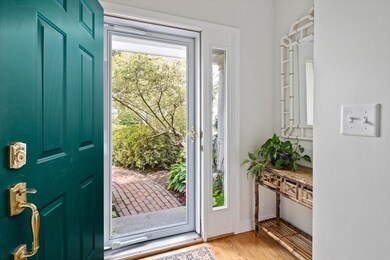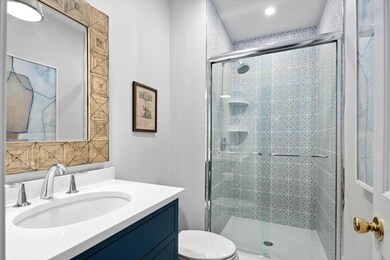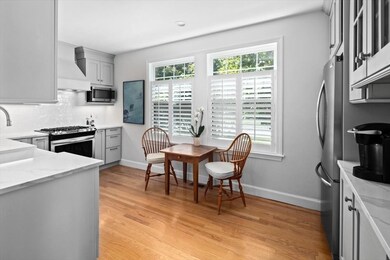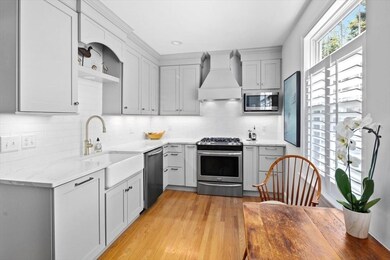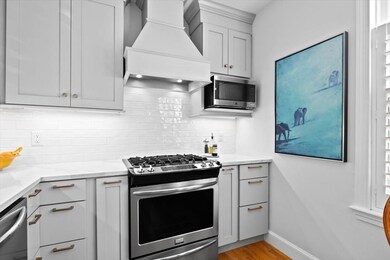
74 Branch St Unit 6 Scituate, MA 02066
Highlights
- Marina
- Golf Course Community
- In Ground Pool
- Cushing Elementary School Rated A-
- Medical Services
- Landscaped Professionally
About This Home
As of March 2025Discover your dream home in highly sought-after Dreamwold Estates! This exquisite Townhome has been elegantly updated, offering a perfect blend of luxury and comfort. The stunning entry features French doors w/ glass door knobs opening to a custom-designed kitchen w/ gorgeous high-end quartz countertops, soft-close cabinetry, butlers pantry, and a farmhouse sink. All rooms are well-appointment and finished w/ intricate moldings, plantation shutters, and HW floors on the main level. The sun-filled open living-dining area has an elegant wood-burning fireplace, beautifully adorned w/ marble surround and built-ins. Two stylish full bathrooms are finished in quartz, marble and tile. The upstairs Is host to the second bedroom and a spacious owner's suite boasting a remastered walk-in dream closet and a private roof top deck. Imagine the possibilities of maintenance-free living in Scituate, just minutes to the library, commuter rail, beaches, restaurants and shops! Rare Opportunity!
Last Agent to Sell the Property
Coldwell Banker Realty - Hingham Listed on: 02/03/2025

Townhouse Details
Home Type
- Townhome
Est. Annual Taxes
- $8,547
Year Built
- Built in 1900 | Remodeled
Lot Details
- Near Conservation Area
- Landscaped Professionally
- Garden
HOA Fees
- $833 Monthly HOA Fees
Parking
- 1 Car Detached Garage
- Garage Door Opener
- Open Parking
- Assigned Parking
Home Design
- Frame Construction
- Shingle Roof
- Wood Roof
Interior Spaces
- 1,576 Sq Ft Home
- 3-Story Property
- Bay Window
- French Doors
- Sliding Doors
- Living Room with Fireplace
- Basement
Kitchen
- Range
- Microwave
- Dishwasher
- Stainless Steel Appliances
- Solid Surface Countertops
Flooring
- Wood
- Wall to Wall Carpet
- Marble
- Tile
Bedrooms and Bathrooms
- 2 Bedrooms
- Primary bedroom located on second floor
- Walk-In Closet
- 2 Full Bathrooms
- Double Vanity
- Linen Closet In Bathroom
Laundry
- Laundry in unit
- Washer and Dryer
Home Security
Outdoor Features
- In Ground Pool
- Balcony
- Deck
- Patio
- Porch
Location
- Property is near public transit
- Property is near schools
Schools
- Gates Elementary School
- SHS High School
Utilities
- Central Heating and Cooling System
- 1 Cooling Zone
- 1 Heating Zone
- Heating System Uses Natural Gas
- Internet Available
Listing and Financial Details
- Assessor Parcel Number 1166978
Community Details
Overview
- Association fees include water, sewer, insurance, maintenance structure, road maintenance, ground maintenance, snow removal, trash, reserve funds
- Dreamwold Community
Amenities
- Medical Services
- Shops
- Coin Laundry
Recreation
- Marina
- Golf Course Community
- Tennis Courts
- Community Pool
- Park
- Jogging Path
- Bike Trail
Pet Policy
- Call for details about the types of pets allowed
Security
- Storm Doors
Ownership History
Purchase Details
Home Financials for this Owner
Home Financials are based on the most recent Mortgage that was taken out on this home.Purchase Details
Purchase Details
Home Financials for this Owner
Home Financials are based on the most recent Mortgage that was taken out on this home.Purchase Details
Home Financials for this Owner
Home Financials are based on the most recent Mortgage that was taken out on this home.Purchase Details
Home Financials for this Owner
Home Financials are based on the most recent Mortgage that was taken out on this home.Purchase Details
Purchase Details
Purchase Details
Similar Homes in Scituate, MA
Home Values in the Area
Average Home Value in this Area
Purchase History
| Date | Type | Sale Price | Title Company |
|---|---|---|---|
| Condominium Deed | $755,000 | None Available | |
| Condominium Deed | $755,000 | None Available | |
| Condominium Deed | -- | None Available | |
| Condominium Deed | -- | None Available | |
| Not Resolvable | $425,000 | -- | |
| Not Resolvable | $385,000 | -- | |
| Deed | $430,000 | -- | |
| Deed | $430,000 | -- | |
| Deed | $294,900 | -- | |
| Deed | $294,900 | -- | |
| Deed | $227,500 | -- | |
| Deed | $227,500 | -- | |
| Deed | $164,000 | -- | |
| Deed | $164,000 | -- |
Mortgage History
| Date | Status | Loan Amount | Loan Type |
|---|---|---|---|
| Previous Owner | $234,400 | Stand Alone Refi Refinance Of Original Loan | |
| Previous Owner | $250,000 | New Conventional | |
| Previous Owner | $308,000 | Adjustable Rate Mortgage/ARM | |
| Previous Owner | $344,000 | Purchase Money Mortgage |
Property History
| Date | Event | Price | Change | Sq Ft Price |
|---|---|---|---|---|
| 03/31/2025 03/31/25 | Sold | $755,000 | -3.2% | $479 / Sq Ft |
| 02/10/2025 02/10/25 | Pending | -- | -- | -- |
| 02/03/2025 02/03/25 | For Sale | $780,000 | +83.5% | $495 / Sq Ft |
| 06/25/2018 06/25/18 | Sold | $425,000 | -3.4% | $270 / Sq Ft |
| 04/23/2018 04/23/18 | Pending | -- | -- | -- |
| 04/04/2018 04/04/18 | For Sale | $440,000 | -- | $279 / Sq Ft |
Tax History Compared to Growth
Tax History
| Year | Tax Paid | Tax Assessment Tax Assessment Total Assessment is a certain percentage of the fair market value that is determined by local assessors to be the total taxable value of land and additions on the property. | Land | Improvement |
|---|---|---|---|---|
| 2025 | $5,961 | $596,700 | $0 | $596,700 |
| 2024 | $6,003 | $579,400 | $0 | $579,400 |
| 2023 | $6,108 | $514,600 | $0 | $514,600 |
| 2022 | $6,108 | $484,000 | $0 | $484,000 |
| 2021 | $5,899 | $442,500 | $0 | $442,500 |
| 2020 | $5,694 | $421,800 | $0 | $421,800 |
| 2019 | $5,639 | $410,400 | $0 | $410,400 |
| 2018 | $5,466 | $391,800 | $0 | $391,800 |
| 2017 | $5,520 | $391,800 | $0 | $391,800 |
| 2016 | $5,390 | $381,200 | $0 | $381,200 |
| 2015 | $4,716 | $360,000 | $0 | $360,000 |
Agents Affiliated with this Home
-
Carole Tierney

Seller's Agent in 2025
Carole Tierney
Coldwell Banker Realty - Hingham
(781) 424-4197
2 in this area
47 Total Sales
-
Karen Kirk

Buyer's Agent in 2025
Karen Kirk
Engel & Völkers Wellesley
(617) 407-4435
2 in this area
47 Total Sales
-
A
Seller's Agent in 2018
Alice Bowker
Coldwell Banker Realty - Scituate
Map
Source: MLS Property Information Network (MLS PIN)
MLS Number: 73331630
APN: SCIT-000038-000002-000004A-000006
- 74 Branch St Unit 24
- 74 Branch St Unit 19
- 16 Bossy Ln
- 30 Lawson Terrace
- 291 First Parish Rd
- 157 Branch St
- 5 Williamsburg Ln
- 288 Central Ave
- 0 Branch
- 57 Chittenden Rd
- 31 Edith Holmes Dr
- 111 Elm St
- 115 Elm St
- 10 Evangeline Dr
- 15 Christopher Ln
- 39 Acorn St
- 17 Thelma Way Unit 85
- 337 Tilden Rd
- 382 Tilden Rd
- 76 Thelma Way Unit 76

