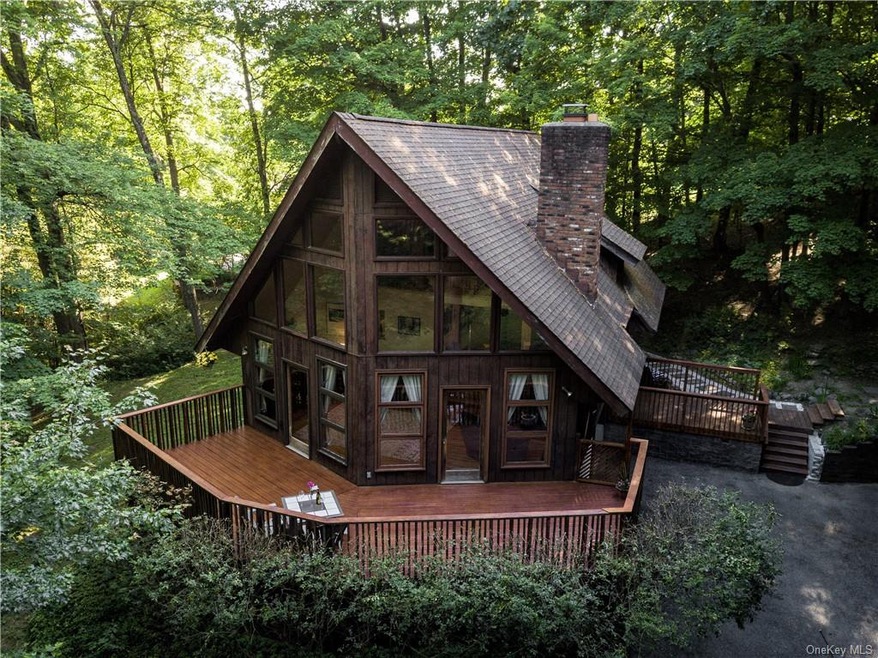
74 Brandy Ln Wappingers Falls, NY 12590
East Fishkill NeighborhoodHighlights
- Chalet
- Deck
- Wood Flooring
- Fishkill Plains Elementary School Rated A-
- Private Lot
- Partial Attic
About This Home
As of December 2020When you seek privacy and the ordinary just will not do this house says welcome HOME. Chalet style home with three levels in wooded setting in a sought after neighborhood that is close to all. This home features Living room with 18" ceiling, brick fireplace and a full wall of glass. The loft Office or Den has a dramatic view of living room and deck. There are hardwood floors as seen and stainless steel appliances. The lower level has a family room with a hot tub, workshop, storage and laundry room (This space is not included in the sq footage)
Last Agent to Sell the Property
Eileen Barrett
Keller Williams Realty Partner License #30BA0763801 Listed on: 06/16/2020

Home Details
Home Type
- Single Family
Est. Annual Taxes
- $6,795
Year Built
- Built in 1974
Lot Details
- 1.2 Acre Lot
- Private Lot
Parking
- 2 Car Attached Garage
- Tandem Parking
Home Design
- Chalet
- Contemporary Architecture
- Split Level Home
- Frame Construction
- Wood Siding
Interior Spaces
- 1,533 Sq Ft Home
- 3-Story Property
- 1 Fireplace
- Wood Flooring
- Finished Basement
- Basement Fills Entire Space Under The House
- Partial Attic
- Property Views
Kitchen
- Eat-In Kitchen
- Oven
- Dishwasher
Bedrooms and Bathrooms
- 3 Bedrooms
- 2 Full Bathrooms
Outdoor Features
- Deck
- Separate Outdoor Workshop
Schools
- Fishkill Plains Elementary School
- Van Wyck Junior High School
- John Jay High School
Utilities
- Cooling System Mounted In Outer Wall Opening
- 3 Heating Zones
- Hot Water Heating System
- Heating System Uses Oil
- Well
- Septic Tank
Listing and Financial Details
- Exclusions: Dryer,Washer
- Assessor Parcel Number 132800-6458-01-172767-0000
Ownership History
Purchase Details
Home Financials for this Owner
Home Financials are based on the most recent Mortgage that was taken out on this home.Purchase Details
Purchase Details
Home Financials for this Owner
Home Financials are based on the most recent Mortgage that was taken out on this home.Similar Homes in Wappingers Falls, NY
Home Values in the Area
Average Home Value in this Area
Purchase History
| Date | Type | Sale Price | Title Company |
|---|---|---|---|
| Deed | $397,000 | Misc Company | |
| Deed | -- | -- | |
| Deed | $304,000 | -- |
Mortgage History
| Date | Status | Loan Amount | Loan Type |
|---|---|---|---|
| Open | $177,150 | FHA | |
| Previous Owner | $298,493 | Purchase Money Mortgage | |
| Previous Owner | $120,000 | Unknown |
Property History
| Date | Event | Price | Change | Sq Ft Price |
|---|---|---|---|---|
| 12/31/2020 12/31/20 | Sold | $397,000 | 0.0% | $259 / Sq Ft |
| 08/13/2020 08/13/20 | Off Market | $397,000 | -- | -- |
| 08/01/2020 08/01/20 | Price Changed | $400,000 | 0.0% | $261 / Sq Ft |
| 08/01/2020 08/01/20 | For Sale | $400,000 | +0.8% | $261 / Sq Ft |
| 07/22/2020 07/22/20 | Off Market | $397,000 | -- | -- |
| 06/16/2020 06/16/20 | For Sale | $375,000 | -- | $245 / Sq Ft |
| 06/16/2020 06/16/20 | Pending | -- | -- | -- |
Tax History Compared to Growth
Tax History
| Year | Tax Paid | Tax Assessment Tax Assessment Total Assessment is a certain percentage of the fair market value that is determined by local assessors to be the total taxable value of land and additions on the property. | Land | Improvement |
|---|---|---|---|---|
| 2023 | $12,943 | $492,800 | $95,000 | $397,800 |
| 2022 | $12,763 | $448,000 | $95,000 | $353,000 |
| 2021 | $11,697 | $400,000 | $95,000 | $305,000 |
| 2020 | $6,415 | $285,200 | $95,000 | $190,200 |
| 2019 | $6,176 | $285,200 | $95,000 | $190,200 |
| 2018 | $5,946 | $269,100 | $95,000 | $174,100 |
| 2017 | $5,866 | $266,400 | $95,000 | $171,400 |
| 2016 | $5,851 | $266,400 | $95,000 | $171,400 |
| 2015 | -- | $266,400 | $95,000 | $171,400 |
| 2014 | -- | $266,400 | $95,000 | $171,400 |
Agents Affiliated with this Home
-

Seller's Agent in 2020
Eileen Barrett
Keller Williams Realty Partner
(845) 721-7409
14 in this area
75 Total Sales
-
Myriam Ramos

Seller Co-Listing Agent in 2020
Myriam Ramos
Keller Williams Realty Partner
(914) 424-7156
1 in this area
10 Total Sales
-
John Rios

Buyer's Agent in 2020
John Rios
Real Broker NY LLC
(914) 752-8148
3 in this area
86 Total Sales
-
Danny Ishak

Buyer's Agent in 2020
Danny Ishak
eXp Realty
(914) 506-7958
3 in this area
42 Total Sales
Map
Source: OneKey® MLS
MLS Number: KEY6043416
APN: 132800-6458-01-172767-0000
