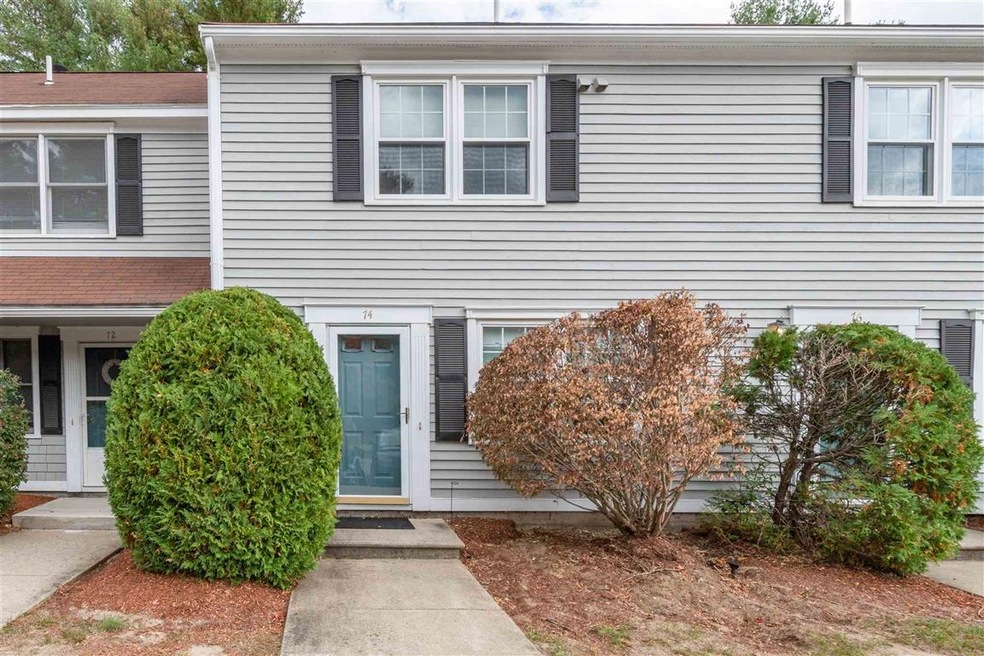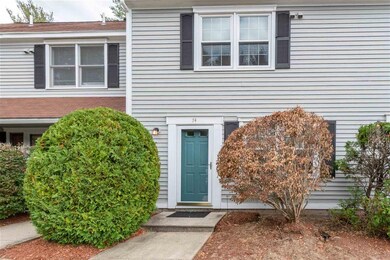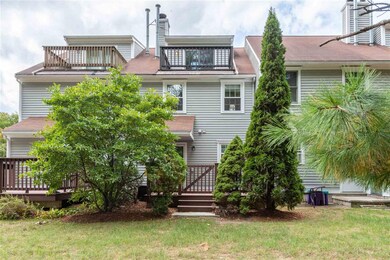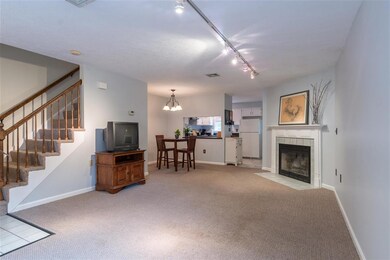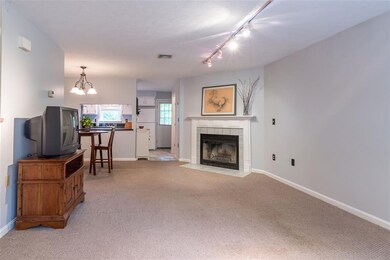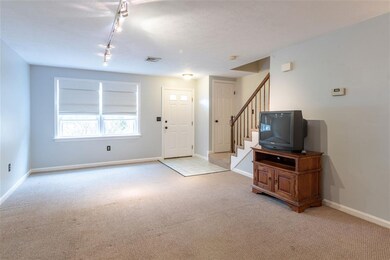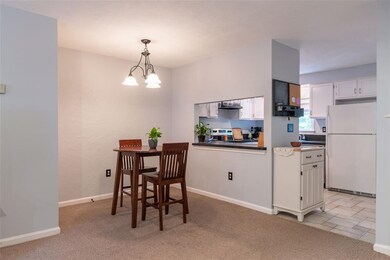
74 Cadogan Way Unit UGG296 Nashua, NH 03062
Southwest Nashua NeighborhoodHighlights
- In Ground Pool
- Balcony
- Forced Air Heating System
- Deck
- Landscaped
- Ceiling Fan
About This Home
As of November 2020This gorgeous two bedroom, three bathroom townhome is tucked away in the much sought after Meadowview Estates, located just a short distance from Exit 1 in South Nashua. The first floor features a spacious living room with wood burning fireplace, dining area, updated half-bath, laundry and kitchen which opens up to a large backyard deck. The second floor boasts a large master bedroom with updated bathroom, second bedroom and/or office with updated flooring and additional bathroom. The third floor loft, with a private balcony, is perfect for a home office, gym or bonus room. This meticulously maintained home also has both a new furnace and water heater. Additionally, the development features a Clubhouse, In-ground Pool and Tennis Courts and is located only minutes from all major commuter routes, shopping and the Bicentennial elementary school. This is an absolute MUST SEE!
Townhouse Details
Home Type
- Townhome
Est. Annual Taxes
- $4,372
Year Built
- Built in 1988
Lot Details
- Landscaped
HOA Fees
- $244 Monthly HOA Fees
Home Design
- Concrete Foundation
- Wood Frame Construction
- Shingle Roof
- Clap Board Siding
Interior Spaces
- 1,566 Sq Ft Home
- 2-Story Property
- Ceiling Fan
- Wood Burning Fireplace
Kitchen
- Electric Range
- Range Hood
- Dishwasher
Flooring
- Carpet
- Laminate
- Vinyl
Bedrooms and Bathrooms
- 2 Bedrooms
Laundry
- Laundry on main level
- Dryer
- Washer
Home Security
Parking
- Shared Driveway
- Paved Parking
- On-Site Parking
Outdoor Features
- In Ground Pool
- Balcony
- Deck
- Playground
Schools
- Bicentennial Elementary School
- Fairgrounds Middle School
- Nashua High School South
Utilities
- Forced Air Heating System
- Heating System Uses Natural Gas
- Natural Gas Water Heater
- Cable TV Available
Listing and Financial Details
- Tax Lot 23921
Community Details
Overview
- Association fees include landscaping, plowing, recreation, trash
- Meadowview Estatess Condos
Recreation
- Tennis Courts
- Community Pool
- Snow Removal
Security
- Fire and Smoke Detector
Ownership History
Purchase Details
Home Financials for this Owner
Home Financials are based on the most recent Mortgage that was taken out on this home.Map
Home Values in the Area
Average Home Value in this Area
Purchase History
| Date | Type | Sale Price | Title Company |
|---|---|---|---|
| Warranty Deed | $239,900 | -- |
Mortgage History
| Date | Status | Loan Amount | Loan Type |
|---|---|---|---|
| Open | $174,000 | Stand Alone Refi Refinance Of Original Loan | |
| Closed | $191,920 | No Value Available |
Property History
| Date | Event | Price | Change | Sq Ft Price |
|---|---|---|---|---|
| 01/24/2023 01/24/23 | Rented | $2,325 | 0.0% | -- |
| 01/17/2023 01/17/23 | For Rent | $2,325 | 0.0% | -- |
| 11/13/2020 11/13/20 | Sold | $285,000 | +7.6% | $182 / Sq Ft |
| 10/05/2020 10/05/20 | Pending | -- | -- | -- |
| 10/03/2020 10/03/20 | For Sale | $264,900 | -- | $169 / Sq Ft |
Tax History
| Year | Tax Paid | Tax Assessment Tax Assessment Total Assessment is a certain percentage of the fair market value that is determined by local assessors to be the total taxable value of land and additions on the property. | Land | Improvement |
|---|---|---|---|---|
| 2023 | $5,236 | $287,200 | $0 | $287,200 |
| 2022 | $5,190 | $287,200 | $0 | $287,200 |
| 2021 | $4,614 | $198,700 | $0 | $198,700 |
| 2020 | $4,413 | $195,200 | $0 | $195,200 |
| 2019 | $4,372 | $200,900 | $0 | $200,900 |
| 2018 | $4,261 | $200,900 | $0 | $200,900 |
| 2017 | $4,322 | $167,600 | $0 | $167,600 |
| 2016 | $4,202 | $167,600 | $0 | $167,600 |
| 2015 | $4,111 | $167,600 | $0 | $167,600 |
| 2014 | $4,031 | $167,600 | $0 | $167,600 |
About the Listing Agent

David Christensen is a New England native licensed in NH, MA and ME. As a 'BEST of ZILLOW' award winner for the past 6 years for exceptional client service, (4x) ICON and a (4x) 'Platinum Circle' awards winner with sales of over $150 million, he is passionate, driven and determined to help his clients achieve their Real Estate goals. Before venturing into Real Estate, David managed music artists and projects as an entertainment industry executive based in Los Angeles.
FUN FACTS: The
David's Other Listings
Source: PrimeMLS
MLS Number: 4832236
APN: NASH-000000-002392-G000029-000074B
- 4 Doucet Ave Unit The Scout
- 60 Barrington Ave
- 73 Wilderness Dr Unit The Eagle
- 65 Wilderness Dr Unit The Scout
- 58 Wilderness Dr Unit The Scout
- 69 Wilderness Dr Unit The Cub
- 75 Wilderness Dr Unit The Star
- 71 Wilderness Dr Unit The Eagle
- 1 Scout Ln Unit Derby 2
- 2 Scout Ln Unit The Eagle
- 68 Barrington Ave
- 48 Wilderness Dr Unit The Star
- 46 Wilderness Dr Unit Derby 2
- 63 Wilderness Dr Unit Derby 2
- 3 Doucet Ave Unit The Cub
- 67 Wilderness Dr Unit The Cub
- 1 Doucet Ave Unit Derby 2
- 35 Pinebrook Rd
- 16 Mountain Laurels Dr Unit 402
- 57 Green Heron Ln Unit U65
