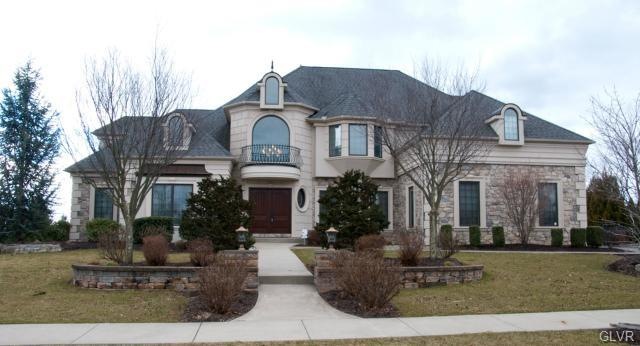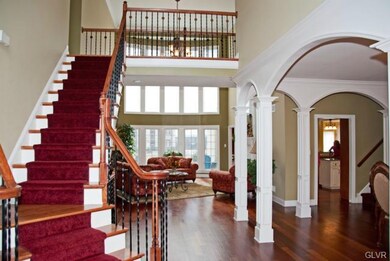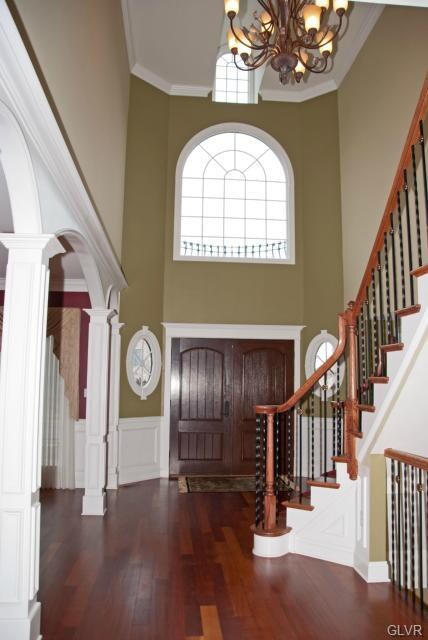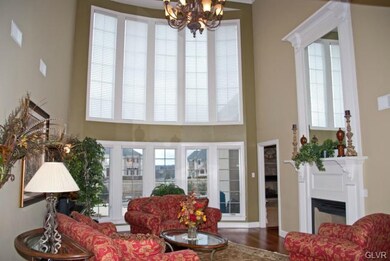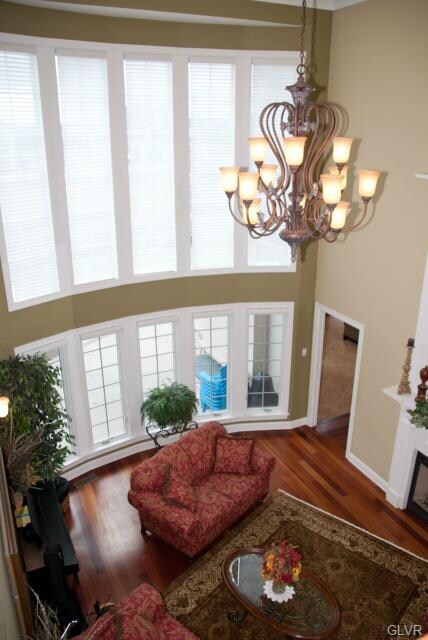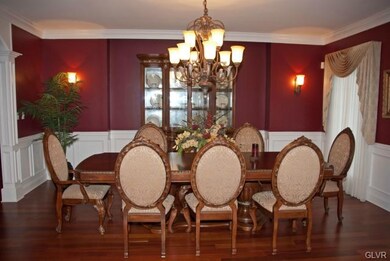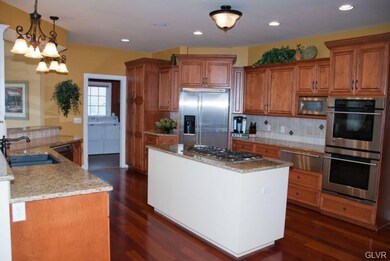
74 Carousel Ln Easton, PA 18045
Highlights
- In Ground Pool
- French Provincial Architecture
- Recreation Room
- View of Hills
- Family Room with Fireplace
- Cathedral Ceiling
About This Home
As of November 2021One of Parkview's most exclusive homes. This European inspired provincial is exquisitely designed. Enter the home through the large, oak, double door into the grand foyer w/curved staircase and Brazilian cherry floors. The great room boasts a soaring 2-story ceiling, full wall of windows and fireplace. The formal dining room is defined by a series of arched openings to the foyer. The gourmet kitchen, with 16ft island, opens into the family and breakfast rooms and overlooks the patio, pool and hot tub (2012). The 1st floor master bedroom suite w/tray ceiling and luxurious bath, complete with Jacuzzi tub & large walk-in shower, also connects to the patio and pool. Four additional bedrooms, each with their own full bath, complete the 2nd floor. The lower level boasts a media room, home theatre equipment included, large rec rm, tv rm, exercise rm & office. Lower level adds 2,000 sqft to this already 4,669 sqft home. 3 car garage, 2 fireplaces, granite counter tops, SS appliances, & more.
Home Details
Home Type
- Single Family
Year Built
- Built in 2005
Lot Details
- 0.42 Acre Lot
- Fenced Yard
- Level Lot
Home Design
- French Provincial Architecture
- Asphalt Roof
- Stucco Exterior
- Stone
Interior Spaces
- 4,669 Sq Ft Home
- 2-Story Property
- Cathedral Ceiling
- Ceiling Fan
- Drapes & Rods
- Family Room with Fireplace
- Family Room Downstairs
- Breakfast Room
- Dining Room
- Den
- Recreation Room
- Utility Room
- Views of Hills
- Basement Fills Entire Space Under The House
Kitchen
- Eat-In Kitchen
- Microwave
- Dishwasher
- Kitchen Island
- Disposal
Flooring
- Wood
- Wall to Wall Carpet
- Tile
Bedrooms and Bathrooms
- 5 Bedrooms
- Walk-In Closet
Laundry
- Laundry on main level
- Dryer
- Washer
Parking
- 3 Car Attached Garage
- Garage Door Opener
- On-Street Parking
- Off-Street Parking
Pool
- In Ground Pool
- Spa
Outdoor Features
- Patio
Utilities
- Forced Air Heating and Cooling System
- 200+ Amp Service
- Gas Water Heater
- Cable TV Available
Listing and Financial Details
- Assessor Parcel Number L8 6 17-158 0324
Ownership History
Purchase Details
Home Financials for this Owner
Home Financials are based on the most recent Mortgage that was taken out on this home.Purchase Details
Home Financials for this Owner
Home Financials are based on the most recent Mortgage that was taken out on this home.Purchase Details
Home Financials for this Owner
Home Financials are based on the most recent Mortgage that was taken out on this home.Purchase Details
Home Financials for this Owner
Home Financials are based on the most recent Mortgage that was taken out on this home.Similar Homes in Easton, PA
Home Values in the Area
Average Home Value in this Area
Purchase History
| Date | Type | Sale Price | Title Company |
|---|---|---|---|
| Special Warranty Deed | $935,000 | Experience Land Services Llc | |
| Deed | $735,000 | None Available | |
| Special Warranty Deed | $655,000 | Penn Title Insurance Co | |
| Deed | $115,000 | -- |
Mortgage History
| Date | Status | Loan Amount | Loan Type |
|---|---|---|---|
| Open | $150,000 | New Conventional | |
| Previous Owner | $100,000 | New Conventional | |
| Previous Owner | $1,650,000 | Future Advance Clause Open End Mortgage | |
| Previous Owner | $417,000 | New Conventional | |
| Previous Owner | $100,000 | Credit Line Revolving | |
| Previous Owner | $268,000 | New Conventional |
Property History
| Date | Event | Price | Change | Sq Ft Price |
|---|---|---|---|---|
| 11/09/2021 11/09/21 | Sold | $935,000 | +1.1% | $200 / Sq Ft |
| 09/13/2021 09/13/21 | Pending | -- | -- | -- |
| 09/04/2021 09/04/21 | For Sale | $925,000 | +25.9% | $198 / Sq Ft |
| 06/30/2014 06/30/14 | Sold | $735,000 | -10.9% | $123 / Sq Ft |
| 05/22/2014 05/22/14 | Pending | -- | -- | -- |
| 04/12/2014 04/12/14 | For Sale | $825,000 | +26.0% | $138 / Sq Ft |
| 04/29/2013 04/29/13 | Sold | $655,000 | -4.4% | $140 / Sq Ft |
| 03/06/2013 03/06/13 | Pending | -- | -- | -- |
| 03/01/2013 03/01/13 | For Sale | $685,000 | -- | $147 / Sq Ft |
Tax History Compared to Growth
Tax History
| Year | Tax Paid | Tax Assessment Tax Assessment Total Assessment is a certain percentage of the fair market value that is determined by local assessors to be the total taxable value of land and additions on the property. | Land | Improvement |
|---|---|---|---|---|
| 2025 | $2,336 | $216,300 | $24,100 | $192,200 |
| 2024 | $19,169 | $216,300 | $24,100 | $192,200 |
| 2023 | $18,827 | $216,300 | $24,100 | $192,200 |
| 2022 | $18,543 | $216,300 | $24,100 | $192,200 |
| 2021 | $18,483 | $216,300 | $24,100 | $192,200 |
| 2020 | $18,472 | $216,300 | $24,100 | $192,200 |
| 2019 | $18,210 | $216,300 | $24,100 | $192,200 |
| 2018 | $17,901 | $216,300 | $24,100 | $192,200 |
| 2017 | $17,477 | $216,300 | $24,100 | $192,200 |
| 2016 | -- | $216,300 | $24,100 | $192,200 |
| 2015 | -- | $216,300 | $24,100 | $192,200 |
| 2014 | -- | $216,300 | $24,100 | $192,200 |
Agents Affiliated with this Home
-
T
Seller's Agent in 2021
Tammy Huk
Coldwell Banker Heritage R E
-

Seller Co-Listing Agent in 2021
Autumn Bragg
Coldwell Banker Heritage R E
(484) 893-7190
8 in this area
32 Total Sales
-

Buyer's Agent in 2021
Sanju Sembhi
Keller Williams Northampton
(610) 428-3888
25 in this area
198 Total Sales
-
P
Seller's Agent in 2014
Peter Hewitt
Keller Williams Northampton
-
M
Buyer's Agent in 2014
Matthew Starr
Keller Williams Northampton
(610) 393-0994
12 in this area
117 Total Sales
-

Seller's Agent in 2013
Clay Mitman
BHHS Paul Ford Easton
(610) 253-6123
25 in this area
345 Total Sales
Map
Source: Greater Lehigh Valley REALTORS®
MLS Number: 445834
APN: L8-6-17-158-0324
- 49 Central Dr
- 73 Crest Blvd
- 0 Tatamy Rd
- 60 Clairmont Ave
- 42 Clairmont Ave
- 1043 Lisa Ln
- 1401 Jeffrey Ln
- 1050 Lisa Ln
- 2118 Edgewood Ave
- 3310 Nazareth Rd
- 3 Dusty Rd
- 0 Nazareth Rd Unit 698416
- 123 Clover Hollow Rd
- 3221 Fox Hill Rd
- 2215 Kings Ave
- 2704 Plymouth Dr
- 2928 Fischer Rd
- 1750 Deer Path Rd
- 67 Glenmoor Cir S
- 3027 Hecktown Rd
