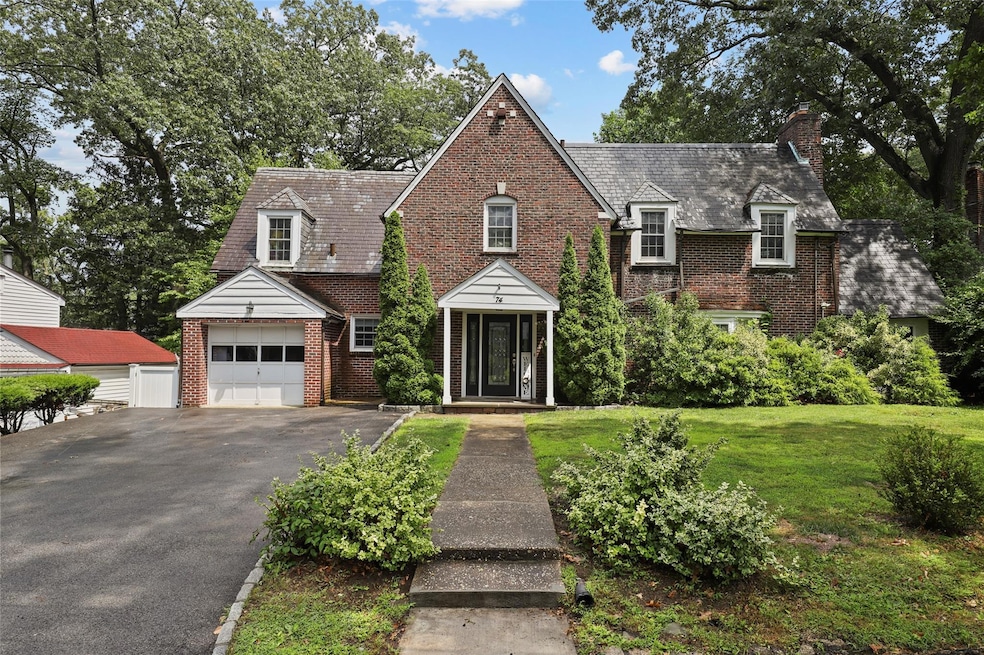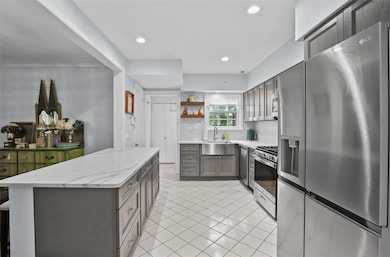
74 Chester Dr Yonkers, NY 10710
Estimated payment $6,200/month
Highlights
- Property is near public transit
- Wood Flooring
- 1 Fireplace
- Private Lot
- Tudor Architecture
- Formal Dining Room
About This Home
Timeless Tudor Charm in Colonial Heights Welcome to 74 (also known as 84) Chester Drive, a stunning 1928 Tudor-style home located in the heart of Yonkers’ desirable Colonial Heights neighborhood. Brimming with character and thoughtfully updated for modern living, this spacious residence offers 3 bedrooms, 2.1 baths, and 2,355 sq ft of comfortable elegance on a .17-acre level lot. Step inside to discover charming architectural details, including hardwood floors, leaded glass windows, and arched doorways—all paired with a brand-new kitchen designed for modern convenience and style. The generous layout features bright, airy living and dining spaces, perfect for both everyday living and entertaining. Outside, enjoy the ease of a double-wide driveway and the comfort of a large deck overlooking a flat, fully usable yard—ideal for gatherings, relaxing weekends, or gardening. Located just minutes from the vibrant villages of Tuckahoe and Bronxville, this home offers effortless access to local shopping, dining, and cafes. Commuters will love being close to the Tuckahoe Metro-North Station, offering a quick 30-minute ride to Grand Central. Nearby Central Park Avenue and the Cross County Shopping Center provide even more retail and restaurant options, while local parks, scenic trails, and access to the Bronx River Parkway make it easy to enjoy the outdoors. Whether you're drawn to the charm of a historic Tudor, the ease of updated interiors, or the unbeatable proximity to shops, transit, and amenities, this home offers it all. Don’t miss your chance to experience the best of Colonial Heights living.
Home Details
Home Type
- Single Family
Est. Annual Taxes
- $18,937
Year Built
- Built in 1928
Lot Details
- 7,405 Sq Ft Lot
- East Facing Home
- Private Lot
- Level Lot
- Back Yard Fenced
Parking
- 1 Car Garage
Home Design
- Tudor Architecture
- Brick Exterior Construction
Interior Spaces
- 2,355 Sq Ft Home
- 2-Story Property
- 1 Fireplace
- Entrance Foyer
- Formal Dining Room
- Storage
- Unfinished Basement
Kitchen
- Gas Oven
- Microwave
- Dishwasher
- Stainless Steel Appliances
- Kitchen Island
Flooring
- Wood
- Tile
Bedrooms and Bathrooms
- 3 Bedrooms
- En-Suite Primary Bedroom
Laundry
- Dryer
- Washer
Location
- Property is near public transit
Schools
- Yonkers Elementary And Middle School
- Yonkers High School
Utilities
- Central Air
- Ductless Heating Or Cooling System
- Baseboard Heating
- Heating System Uses Natural Gas
Listing and Financial Details
- Exclusions: Swingset/Playset
- Assessor Parcel Number 1800-004-000-04648-000-0013-15
Map
Home Values in the Area
Average Home Value in this Area
Property History
| Date | Event | Price | Change | Sq Ft Price |
|---|---|---|---|---|
| 07/17/2025 07/17/25 | For Sale | $849,999 | +33.3% | $361 / Sq Ft |
| 06/14/2018 06/14/18 | Sold | $637,500 | -1.9% | $250 / Sq Ft |
| 02/09/2018 02/09/18 | Pending | -- | -- | -- |
| 02/09/2018 02/09/18 | For Sale | $649,900 | -- | $255 / Sq Ft |
Similar Homes in Yonkers, NY
Source: OneKey® MLS
MLS Number: 889645
- 354 Grandview Blvd
- 50 Chester Dr
- 89 Alpine Rd
- 14 Arcadia Place
- 303 Helena Ave
- 130 Cresthill Rd
- 81 Avondale Rd
- 46 Alta Place
- 313 Concord Rd
- 2035 Central Park Ave Unit 1M
- 2035 Central Park Ave Unit 2H
- 2035 Central Park Ave Unit 3M
- 2035 Central Park Ave Unit 1S
- 54 Maria Ln
- 101 Cresthill Rd
- 316 Pennsylvania Ave
- 25 Alta Vista Dr
- 60 Boxwood Rd
- 31 Norwood Rd
- 61 Kincaid Dr
- 83 Elissa Ln Unit Apartment 1
- 90 Beaumont Cir
- 1 Kennedy Place
- 129 Crisfield St Unit 1
- 328 Columbus Ave Unit Second Floor
- 23 Young Place Unit 2
- 7 Theresa Ln
- 1 Sadore Ln Unit 7O
- 130 Colonial Pkwy Unit 3K
- 128 Colonial Pkwy Unit 2F
- 128 Colonial Pkwy Unit 3E
- 139 Wallace St Unit 1
- 50 Columbus Ave Unit 1010
- 21 Morgan St
- 81-83 Wallace St
- 50 Columbus Ave Unit 206
- 50 Columbus Ave Unit D10
- 137 Hillside Place Unit 1
- 12 Bellew Ave Unit Top Floor
- 700 Scarsdale Ave Unit 3C






