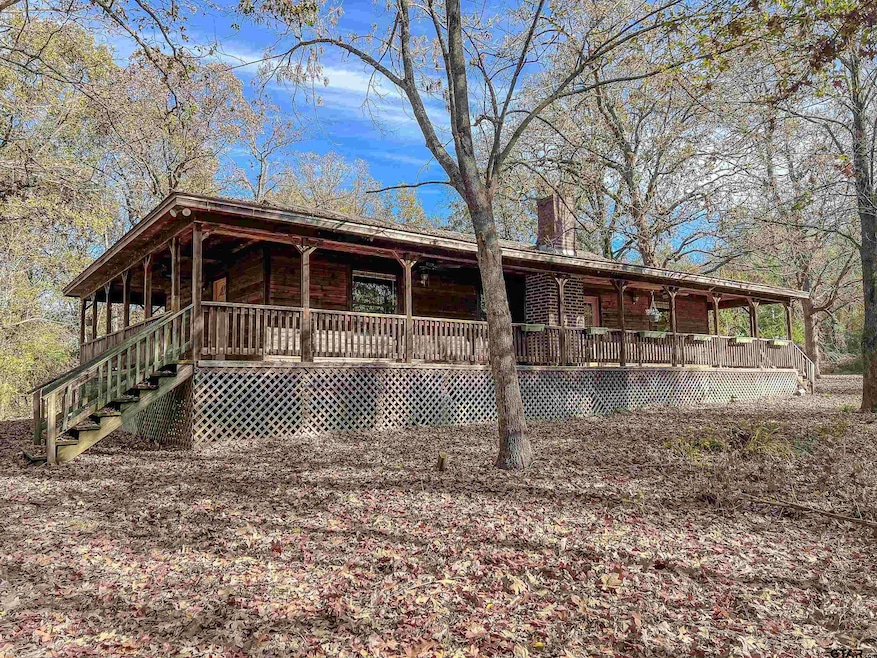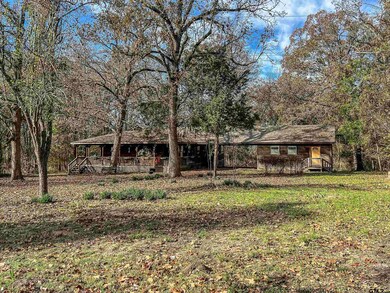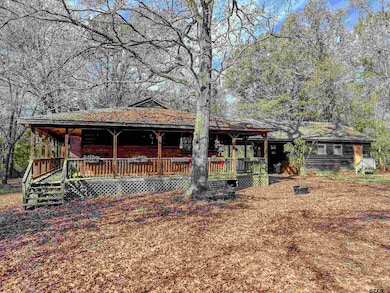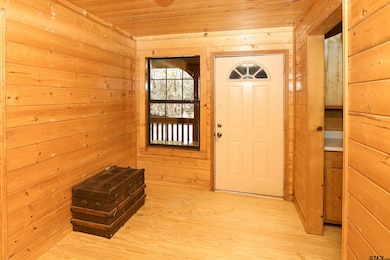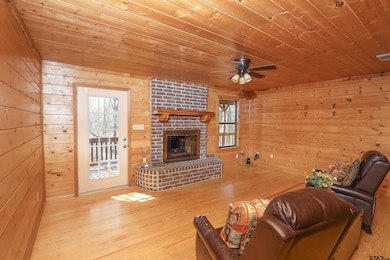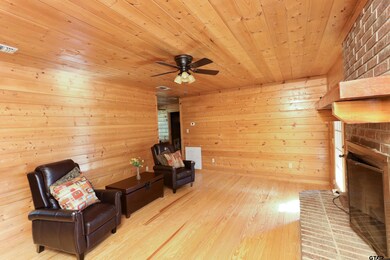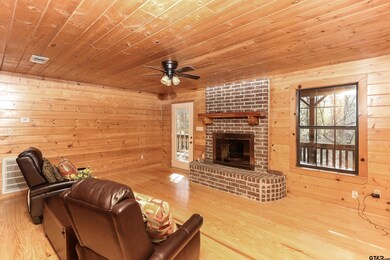74 County Road 4220 Mount Vernon, TX 75457
Estimated payment $2,167/month
Highlights
- Guest House
- 10.9 Acre Lot
- Wooded Lot
- Mt. Vernon Middle School Rated A-
- Wood Burning Stove
- Vaulted Ceiling
About This Home
Nestled quietly among mature trees, this enchanting property offers the perfect blend of rustic charm, privacy, and comfort. The 2-bedroom, 2-bath main home features approximately 1,200 sq ft of thoughtfully designed living space, highlighted by rich Colorado Spruce walls, warm Yellow Pine floors, and abundant natural light that brings the outdoors in. The inviting living area centers around a beautiful fireplace, transitioning into a cozy dining space just off the efficient galley-style kitchen. The primary bedroom includes a walk-in closet and private access to the generous wrap-around porch, where serene views of nature await. An ample guest bedroom and a convenient utility area complete the main home’s well-planned layout. Connected by an attached two-car carport, the property also boasts approximately 576 sq ft of private guest quarters. This versatile space features an open-concept layout with a full bath, wood-burning stove, and a kitchen equipped with double sinks and abundant counter space—perfect for overnight guests, extended family stays, or even a rental opportunity. The lodge-like feel makes it a true retreat. Outdoors, you’ll enjoy natural springs, a large spring-fed pond, and peaceful views from the expansive porch. For the boaters and fisherman and park lovers, the property is located just a couple of miles from the coveted Lake Cypress Springs, you’ll have convenient water access through nearby Walleye Park, making recreation and relaxation easily within reach. This unique property offers a rare combination of seclusion, natural beauty, and versatile living spaces. Call today for your private showing. FCAD MAP VIEW photo is for reference only, NOT A SURVEY. No minerals rights will convey with the property.
Listing Agent
Coldwell Banker Lakehaven, REALTORS® License #0471175 Listed on: 11/24/2025

Home Details
Home Type
- Single Family
Est. Annual Taxes
- $3,813
Year Built
- Built in 1993
Lot Details
- 10.9 Acre Lot
- Barbed Wire
- Irregular Lot
- Wooded Lot
Home Design
- Wood Frame Construction
- Composition Roof
- Pier And Beam
- Cedar
Interior Spaces
- 1,776 Sq Ft Home
- 1-Story Property
- Vaulted Ceiling
- Ceiling Fan
- Wood Burning Stove
- Wood Burning Fireplace
- Fireplace With Glass Doors
- Brick Fireplace
- Utility Room
Kitchen
- Gas Oven or Range
- Electric Cooktop
Flooring
- Wood
- Vinyl
Bedrooms and Bathrooms
- 3 Bedrooms
- Split Bedroom Floorplan
- Walk-In Closet
- 3 Full Bathrooms
- Bathtub with Shower
Parking
- Garage
- Side Facing Garage
Schools
- Mt Vernon Elementary And Middle School
- Mt Vernon High School
Utilities
- Central Air
- Heating Available
- Multiple Water Heaters
- Gas Water Heater
- Septic System
- Satellite Dish
Additional Features
- Porch
- Guest House
Map
Home Values in the Area
Average Home Value in this Area
Property History
| Date | Event | Price | List to Sale | Price per Sq Ft |
|---|---|---|---|---|
| 11/24/2025 11/24/25 | For Sale | $350,000 | -- | $197 / Sq Ft |
Source: Greater Tyler Association of REALTORS®
MLS Number: 25017058
- Lot 10 Eagle's Nest Cir
- 16 Acres Cr 3350
- NW Corner Fm 900 & Cr 3170
- Lot 6 Eagle's Nest Cir
- 600 NE Cr 2150
- Lot 12 Eagle's Nest Dr
- 117 Cypress Circkle
- Lot 13 Eagle's Nest Dr
- 00 San Saba
- Lot 11 Eagle's Nest Cir
- Lot 73 Cypress Cir
- Lot 495, 496 San Saba
- 000 CR 2160 000 Cr 2160
- 235 NW 1030
- 0010 TBD Highway 37
- 2729 Tx-37
- 399 County Road Ne 2100
- 600 NE Cr 2150 Tr 2
- 84 Reynolds Ln
- 316 Kaufman St N
- 271 County Road 3604
- 2502 W Ferguson Rd
- 2502 W Ferguson Rd
- 2502 W Ferguson Rd
- 196 W 17th St
- 910 E 8th St
- 225 Tennison Rd
- 106 Circle Dr
- 6971 Texas 11
- 1124 N Main St
- 605 N Main St
- 198 Tupelo St
- 3235 Co Rd 3365
- 1533 Industrial Dr E Unit 128
- 1533 Industrial Dr E Unit 223
- 116 Kimberly St
- 212 Lenox St
- 208 Lenox St
- 109 Mahan St
- 707 Fuller St Unit D
