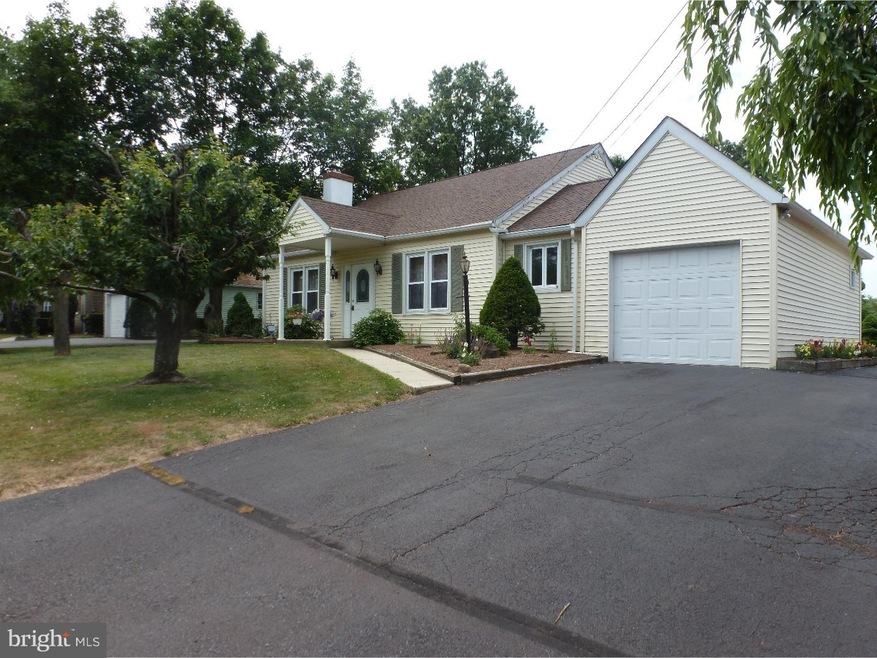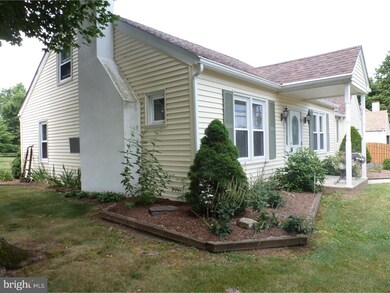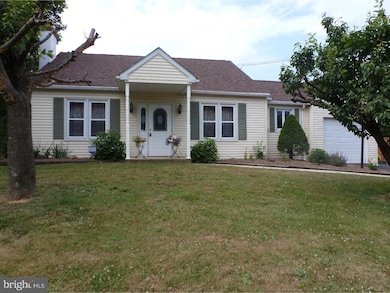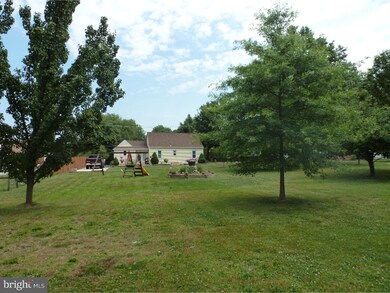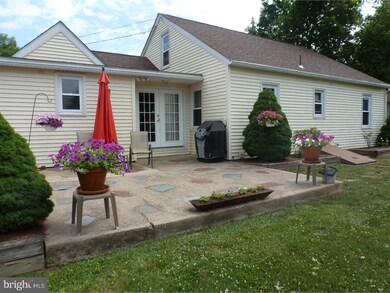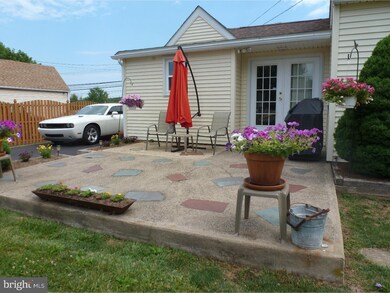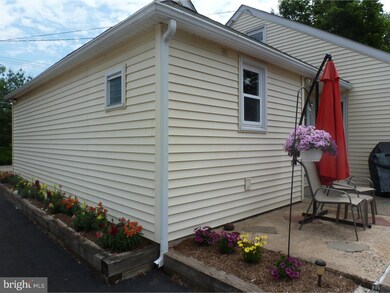
74 Cowpath Rd Souderton, PA 18964
Franconia Township NeighborhoodHighlights
- 0.63 Acre Lot
- Cape Cod Architecture
- Attic
- West Broad Street Elementary School Rated A
- Wood Burning Stove
- No HOA
About This Home
As of November 2017This home is in excellent condition that the finicky one will accept. This Souderton Cape w/3BR's, 1 1/2BA is a definite to show. Upstairs has plenty of room for expansion and bathroom. A kitchen with wood cabinetry, double stainless steel sink, atrium door to the patio. Solid wood doors, interior tilt-in windows with stained trim along with the deeper window sills. Living room/family room w/brick fireplace is a great addition those special nights. Lower level is partially finished with game room for those Texas Holdem days or nights. Or could be an exercise room. 1 car attached garage with inside access is a plus when buying at the price. This home has been cared for for many years which will be noticeable. Enjoy the outside area which has an extra large lot that has been meticulously maintained with flower beds and a patio for you to enjoy overlooking a tranquil and peaceful setting.The oversized shed is conveniently equipped with electric and water. Clean basement with bilco door exit
Last Agent to Sell the Property
Real Estate Excel-Perkasie License #RM049207C Listed on: 06/29/2016
Home Details
Home Type
- Single Family
Est. Annual Taxes
- $4,448
Year Built
- Built in 1940
Lot Details
- 0.63 Acre Lot
- Level Lot
- Back, Front, and Side Yard
- Property is in good condition
- Property is zoned R100
Parking
- 1 Car Direct Access Garage
- 3 Open Parking Spaces
- Garage Door Opener
- Driveway
Home Design
- Cape Cod Architecture
- Pitched Roof
- Shingle Roof
- Vinyl Siding
- Stucco
Interior Spaces
- 1,200 Sq Ft Home
- Property has 1 Level
- Ceiling Fan
- Wood Burning Stove
- Brick Fireplace
- Living Room
- Dining Room
- Home Security System
- Attic
Kitchen
- Eat-In Kitchen
- Self-Cleaning Oven
- Cooktop
Flooring
- Wall to Wall Carpet
- Tile or Brick
- Vinyl
Bedrooms and Bathrooms
- 3 Bedrooms
- En-Suite Primary Bedroom
Basement
- Basement Fills Entire Space Under The House
- Exterior Basement Entry
- Laundry in Basement
Outdoor Features
- Patio
- Shed
- Porch
Utilities
- Cooling System Mounted In Outer Wall Opening
- Forced Air Heating System
- Heating System Uses Oil
- 100 Amp Service
- Well
- Electric Water Heater
- On Site Septic
- Cable TV Available
Community Details
- No Home Owners Association
Listing and Financial Details
- Tax Lot 016
- Assessor Parcel Number 34-00-01153-001
Ownership History
Purchase Details
Home Financials for this Owner
Home Financials are based on the most recent Mortgage that was taken out on this home.Purchase Details
Similar Homes in Souderton, PA
Home Values in the Area
Average Home Value in this Area
Purchase History
| Date | Type | Sale Price | Title Company |
|---|---|---|---|
| Deed | $250,000 | -- | |
| Deed | $64,800 | -- |
Mortgage History
| Date | Status | Loan Amount | Loan Type |
|---|---|---|---|
| Open | $241,049 | VA | |
| Closed | $255,375 | New Conventional | |
| Previous Owner | $75,000 | New Conventional | |
| Previous Owner | $75,000 | No Value Available | |
| Previous Owner | $80,424 | No Value Available |
Property History
| Date | Event | Price | Change | Sq Ft Price |
|---|---|---|---|---|
| 11/10/2017 11/10/17 | Sold | $250,000 | 0.0% | $208 / Sq Ft |
| 09/25/2017 09/25/17 | Pending | -- | -- | -- |
| 09/11/2017 09/11/17 | Price Changed | $250,000 | -3.8% | $208 / Sq Ft |
| 07/22/2017 07/22/17 | For Sale | $260,000 | +4.0% | $217 / Sq Ft |
| 06/29/2017 06/29/17 | Sold | $250,000 | 0.0% | $208 / Sq Ft |
| 04/29/2017 04/29/17 | Pending | -- | -- | -- |
| 02/17/2017 02/17/17 | Price Changed | $250,000 | -2.0% | $208 / Sq Ft |
| 01/06/2017 01/06/17 | Price Changed | $255,000 | -3.8% | $213 / Sq Ft |
| 06/29/2016 06/29/16 | For Sale | $265,000 | -- | $221 / Sq Ft |
Tax History Compared to Growth
Tax History
| Year | Tax Paid | Tax Assessment Tax Assessment Total Assessment is a certain percentage of the fair market value that is determined by local assessors to be the total taxable value of land and additions on the property. | Land | Improvement |
|---|---|---|---|---|
| 2024 | $5,228 | $130,180 | $61,470 | $68,710 |
| 2023 | $4,989 | $130,180 | $61,470 | $68,710 |
| 2022 | $4,836 | $130,180 | $61,470 | $68,710 |
| 2021 | $4,735 | $130,180 | $61,470 | $68,710 |
| 2020 | $4,671 | $130,180 | $61,470 | $68,710 |
| 2019 | $4,263 | $130,180 | $61,470 | $68,710 |
| 2018 | $4,615 | $130,180 | $61,470 | $68,710 |
| 2017 | $4,498 | $130,180 | $61,470 | $68,710 |
| 2016 | $4,447 | $130,180 | $61,470 | $68,710 |
| 2015 | $4,326 | $130,180 | $61,470 | $68,710 |
| 2014 | $4,326 | $130,180 | $61,470 | $68,710 |
Agents Affiliated with this Home
-

Seller's Agent in 2017
Laurie Herzstein
Real Estate Excel-Perkasie
(215) 453-7600
2 in this area
28 Total Sales
-
Jason Musselman

Buyer's Agent in 2017
Jason Musselman
EXP Realty, LLC
(267) 664-2268
5 in this area
112 Total Sales
-
John Marchese

Buyer's Agent in 2017
John Marchese
RE/MAX
(267) 240-2580
8 in this area
48 Total Sales
Map
Source: Bright MLS
MLS Number: 1003477435
APN: 34-00-01153-001
- 51 Cowpath Rd
- 256 Hillstone Cir
- 1022 Arthur Dr
- 1108 Arthur Dr
- 1116 Arthur Dr
- 1156 Arthur Dr
- 553 Creekside Dr
- 103 Leslie Ln
- 216 W Cherry Ln Unit DEVONSHIRE
- 216 W Cherry Ln Unit MAGNOLIA
- 216 W Cherry Ln Unit ARCADIA
- 216 W Cherry Ln Unit COVINGTON
- 208 Franklin Ave
- 635 Elroy Rd
- 0001 Sydney Ln
- 61 Penn Ave
- 247 W Chestnut St
- 259 Kingsfield Dr Unit 60
- 261 Parkview Dr
- 136 Hedgerow Dr
