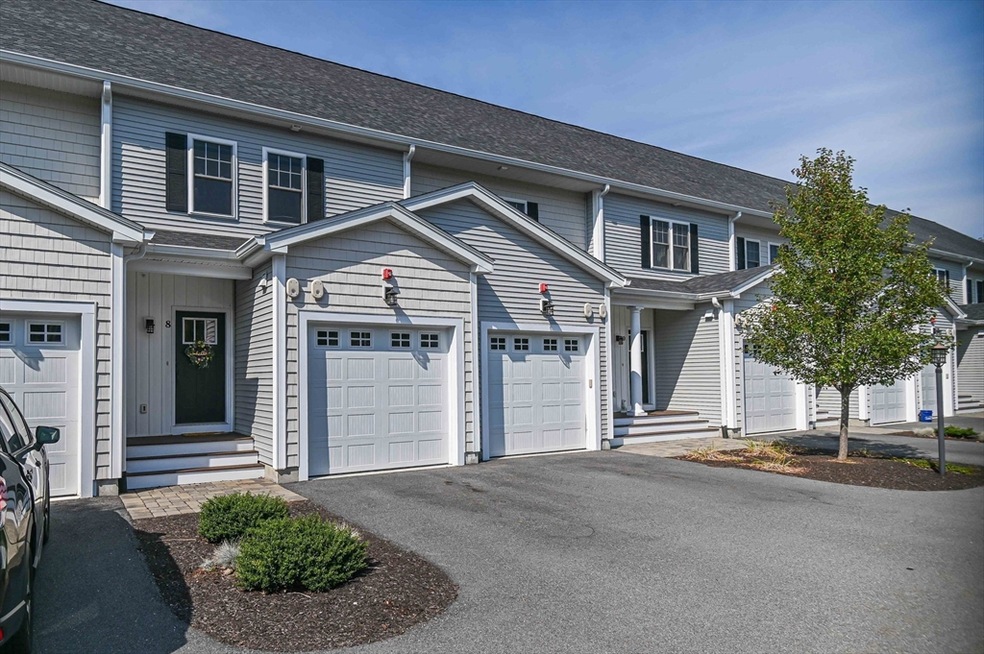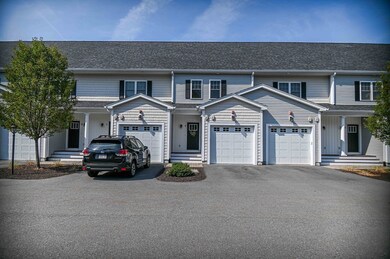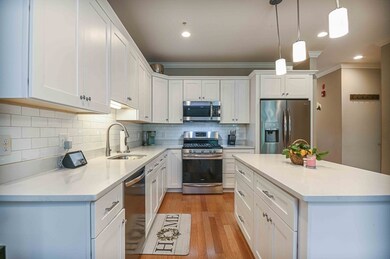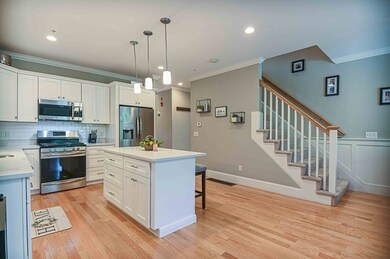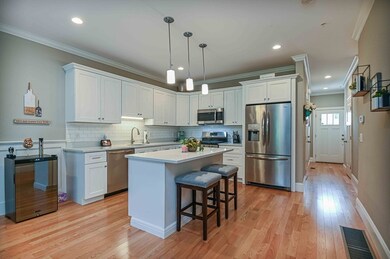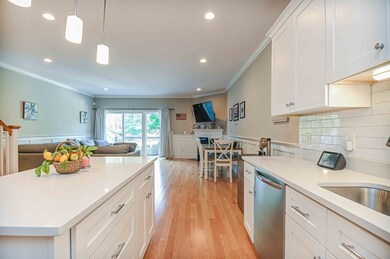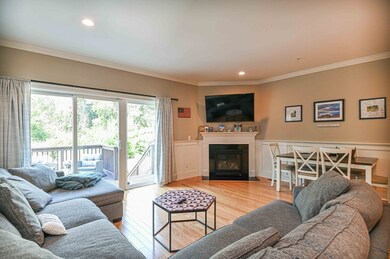
74 Cox St Unit 8 Hudson, MA 01749
Highlights
- Deck
- 1 Fireplace
- 1 Car Attached Garage
- Wood Flooring
- Jogging Path
- Tandem Parking
About This Home
As of December 2024Looking for a recently built, meticulously-kept open concept condo? Look no further than Brookside Condominiums. The open concept kitchen comes with loads of natural light, stainless steel appliances, quartz countertops and a view of the private deck and patio for a grill or additional seating. Its the perfect way to enter this home. The well maintained hardwood floors and gas fireplace are just some of the additional features that make this home exceptional. Upstairs you'll find two large bedrooms with two bathrooms for additional living comfort. The finished basement, which includes an additional bathroom, can be used for more living space with in-law potential or it can be used as a home office, or guest room for visiting friends or family. This condo has it all. Don't miss out on this great opportunity!
Last Agent to Sell the Property
Keller Williams Realty Evolution Listed on: 09/19/2024

Townhouse Details
Home Type
- Townhome
Est. Annual Taxes
- $7,060
Year Built
- Built in 2018
Parking
- 1 Car Attached Garage
- Tandem Parking
- Garage Door Opener
- Deeded Parking
- Assigned Parking
Home Design
- Frame Construction
- Shingle Roof
Interior Spaces
- 2,387 Sq Ft Home
- 2-Story Property
- 1 Fireplace
- Laundry in unit
- Basement
Kitchen
- Range
- Dishwasher
Flooring
- Wood
- Carpet
Bedrooms and Bathrooms
- 2 Bedrooms
Outdoor Features
- Deck
Utilities
- Forced Air Heating and Cooling System
- 3 Cooling Zones
- 3 Heating Zones
- Heating System Uses Natural Gas
- 220 Volts
Listing and Financial Details
- Assessor Parcel Number M:0011 B:0000 L:0594,5066323
Community Details
Overview
- Other Mandatory Fees include Water, Sewer
- Association fees include insurance, maintenance structure, ground maintenance, snow removal, trash, reserve funds
- 16 Units
- Brookside Community
Amenities
- Shops
Recreation
- Jogging Path
Ownership History
Purchase Details
Home Financials for this Owner
Home Financials are based on the most recent Mortgage that was taken out on this home.Purchase Details
Home Financials for this Owner
Home Financials are based on the most recent Mortgage that was taken out on this home.Purchase Details
Home Financials for this Owner
Home Financials are based on the most recent Mortgage that was taken out on this home.Similar Homes in Hudson, MA
Home Values in the Area
Average Home Value in this Area
Purchase History
| Date | Type | Sale Price | Title Company |
|---|---|---|---|
| Deed | $540,000 | None Available | |
| Deed | $540,000 | None Available | |
| Condominium Deed | $525,000 | None Available | |
| Condominium Deed | $525,000 | None Available | |
| Condominium Deed | $399,900 | -- | |
| Condominium Deed | $399,900 | -- |
Mortgage History
| Date | Status | Loan Amount | Loan Type |
|---|---|---|---|
| Open | $351,000 | Purchase Money Mortgage | |
| Closed | $351,000 | Purchase Money Mortgage | |
| Previous Owner | $498,750 | Purchase Money Mortgage | |
| Previous Owner | $313,500 | Stand Alone Refi Refinance Of Original Loan | |
| Previous Owner | $319,920 | New Conventional |
Property History
| Date | Event | Price | Change | Sq Ft Price |
|---|---|---|---|---|
| 12/17/2024 12/17/24 | Sold | $540,000 | -3.6% | $226 / Sq Ft |
| 11/07/2024 11/07/24 | Pending | -- | -- | -- |
| 10/18/2024 10/18/24 | Price Changed | $560,000 | -3.4% | $235 / Sq Ft |
| 10/07/2024 10/07/24 | Price Changed | $580,000 | -2.5% | $243 / Sq Ft |
| 09/23/2024 09/23/24 | Price Changed | $595,000 | -2.5% | $249 / Sq Ft |
| 09/19/2024 09/19/24 | For Sale | $610,000 | +52.5% | $256 / Sq Ft |
| 03/29/2019 03/29/19 | Sold | $399,900 | 0.0% | $182 / Sq Ft |
| 02/26/2019 02/26/19 | Pending | -- | -- | -- |
| 01/17/2019 01/17/19 | For Sale | $399,900 | -- | $182 / Sq Ft |
Tax History Compared to Growth
Tax History
| Year | Tax Paid | Tax Assessment Tax Assessment Total Assessment is a certain percentage of the fair market value that is determined by local assessors to be the total taxable value of land and additions on the property. | Land | Improvement |
|---|---|---|---|---|
| 2025 | $7,473 | $538,400 | $0 | $538,400 |
| 2024 | $7,060 | $504,300 | $0 | $504,300 |
| 2023 | $6,440 | $441,100 | $0 | $441,100 |
| 2022 | $6,436 | $405,800 | $0 | $405,800 |
| 2021 | $6,394 | $385,400 | $0 | $385,400 |
| 2020 | $6,606 | $397,700 | $0 | $397,700 |
| 2019 | $3,871 | $227,300 | $0 | $227,300 |
Agents Affiliated with this Home
-
M
Seller's Agent in 2024
Michelle Draper
Keller Williams Realty Evolution
-
S
Buyer's Agent in 2024
Stephanie Stuchlik
Keller Williams Pinnacle MetroWest
-
M
Seller's Agent in 2019
Michael Quinn
Realty Associates
-
S
Buyer's Agent in 2019
Sheila Franceschi
Ameritrust Real Estate, Inc.
Map
Source: MLS Property Information Network (MLS PIN)
MLS Number: 73292248
APN: HUDS-11/ / 594/ /
- 17 Richard Rd
- 6 Knotts St Unit 6
- 176 Cox St
- 85 Tower St
- 38 O'Neil St
- 22 Dean St
- 6 Bexley Dr
- 55 Cottage St
- 35 Pope St Unit 2
- 23 Wellington Dr
- 250 Main St Unit 317
- 32 Carter St
- 8 Felton St
- 21 Eaton Dr
- 22 Plant Ave
- 29 Grove St Unit B
- 28 Edith Rd
- 22 Old Bolton Rd
- 0 Chestnut Street L:2 Unit 73360104
- 6 Shoreline Dr Unit 10
