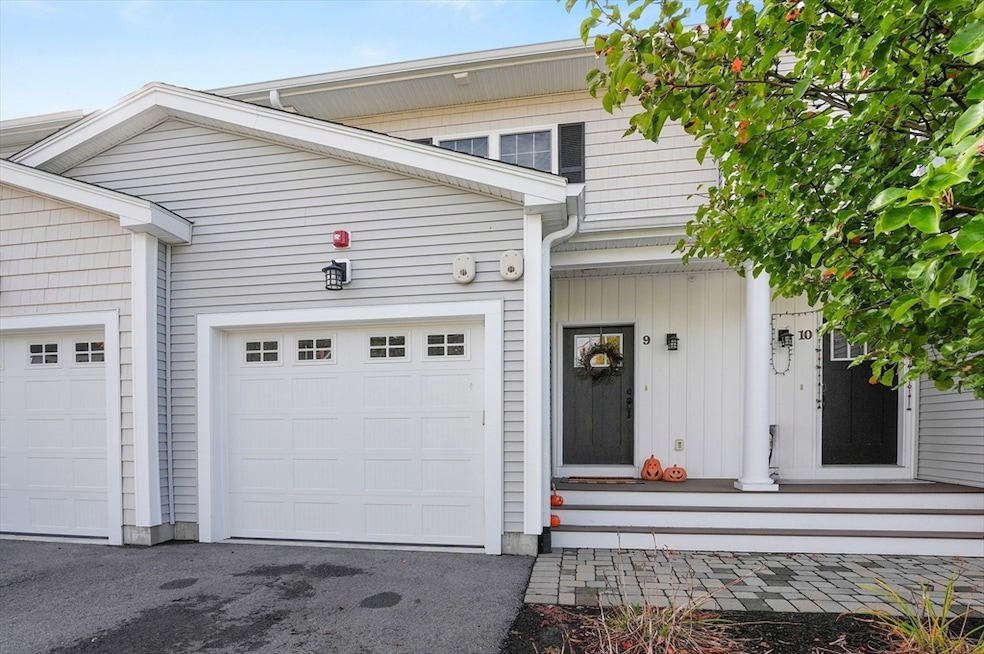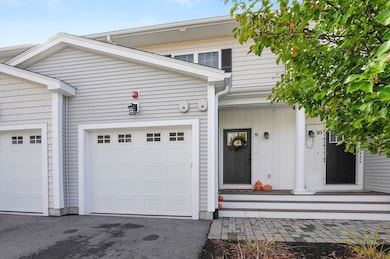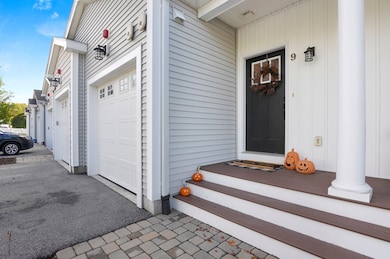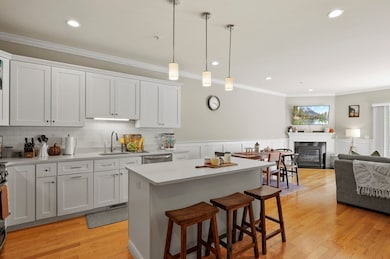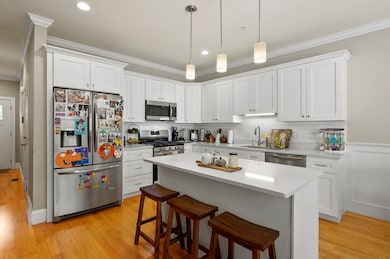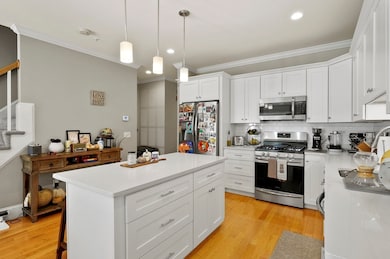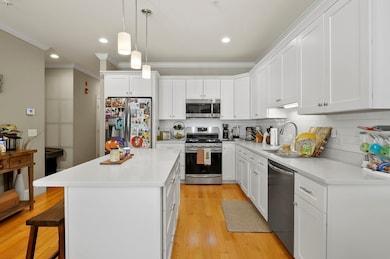74 Cox St Unit 9 Hudson, MA 01749
Estimated payment $3,882/month
Highlights
- Golf Course Community
- Medical Services
- Wood Flooring
- Community Stables
- Deck
- Bonus Room
About This Home
This 2018 built, beautifully maintained 2 Bed 3.5 Bath Unit offers a bright, open-concept with 3 levels of finished living space. The kitchen boasts SS appliances, an island with ample countertop space, and an adjoining dining area perfect for entertaining. The spacious living room includes a cozy gas fireplace with sliding glass door to your back deck. A convenient half bath completes the main level. Upstairs, you’ll find a primary bedroom w/ generous double closet space and en-suite private bath. An additional bedroom and second full bath offer comfort and flexibility. Laundry hookups are conveniently located on the second level, adding to the home’s ease and functionality. The finished lower level expands your living space with a versatile family room and full bath. The outdoor space features private patio area and deck. Minutes to Routes 495/290/90/62/85/117/20/9. Easy access to the rail trail and Hudson’s vibrant downtown with fantastic restaurants and local shops. Welcome Home!
Townhouse Details
Home Type
- Townhome
Est. Annual Taxes
- $7,383
Year Built
- Built in 2018
Lot Details
- Near Conservation Area
- Two or More Common Walls
HOA Fees
- $427 Monthly HOA Fees
Parking
- 1 Car Attached Garage
- Garage Door Opener
- Open Parking
- Off-Street Parking
Home Design
- Entry on the 1st floor
- Frame Construction
- Shingle Roof
Interior Spaces
- 3-Story Property
- Recessed Lighting
- Insulated Windows
- Sliding Doors
- Insulated Doors
- Living Room with Fireplace
- Dining Area
- Bonus Room
- Basement
- Exterior Basement Entry
Kitchen
- Breakfast Bar
- Stove
- Range
- Microwave
- Dishwasher
- Stainless Steel Appliances
- Solid Surface Countertops
Flooring
- Wood
- Wall to Wall Carpet
- Ceramic Tile
Bedrooms and Bathrooms
- 2 Bedrooms
- Primary bedroom located on second floor
- Double Vanity
- Bathtub with Shower
- Separate Shower
Laundry
- Laundry on upper level
- Washer and Electric Dryer Hookup
Outdoor Features
- Deck
- Patio
Schools
- Farley Elementary School
- Quinn Middle School
- Hhs/Assabet High School
Utilities
- Forced Air Heating and Cooling System
- 1 Cooling Zone
- 2 Heating Zones
- Heating System Uses Natural Gas
- 100 Amp Service
Additional Features
- Energy-Efficient Thermostat
- Property is near schools
Listing and Financial Details
- Assessor Parcel Number M:0011 B:0000 L:0595,5066323
Community Details
Overview
- Association fees include insurance, maintenance structure, ground maintenance, snow removal, trash, reserve funds
- 16 Units
- Brookside Townhouses Community
Amenities
- Medical Services
- Shops
Recreation
- Golf Course Community
- Tennis Courts
- Park
- Community Stables
- Jogging Path
- Bike Trail
Map
Home Values in the Area
Average Home Value in this Area
Tax History
| Year | Tax Paid | Tax Assessment Tax Assessment Total Assessment is a certain percentage of the fair market value that is determined by local assessors to be the total taxable value of land and additions on the property. | Land | Improvement |
|---|---|---|---|---|
| 2025 | $7,383 | $531,900 | $0 | $531,900 |
| 2024 | $6,975 | $498,200 | $0 | $498,200 |
| 2023 | $6,363 | $435,800 | $0 | $435,800 |
| 2022 | $6,360 | $401,000 | $0 | $401,000 |
| 2021 | $6,317 | $380,800 | $0 | $380,800 |
| 2020 | $6,526 | $392,900 | $0 | $392,900 |
| 2019 | $3,864 | $226,900 | $0 | $226,900 |
Property History
| Date | Event | Price | List to Sale | Price per Sq Ft | Prior Sale |
|---|---|---|---|---|---|
| 10/17/2025 10/17/25 | Pending | -- | -- | -- | |
| 10/14/2025 10/14/25 | For Sale | $539,900 | +35.0% | $275 / Sq Ft | |
| 06/04/2019 06/04/19 | Sold | $399,900 | 0.0% | $181 / Sq Ft | View Prior Sale |
| 06/03/2019 06/03/19 | Pending | -- | -- | -- | |
| 06/03/2019 06/03/19 | For Sale | $399,900 | 0.0% | $181 / Sq Ft | |
| 05/31/2019 05/31/19 | Off Market | $399,900 | -- | -- | |
| 05/22/2019 05/22/19 | Pending | -- | -- | -- | |
| 01/17/2019 01/17/19 | For Sale | $399,900 | -- | $181 / Sq Ft |
Purchase History
| Date | Type | Sale Price | Title Company |
|---|---|---|---|
| Condominium Deed | $399,900 | -- |
Source: MLS Property Information Network (MLS PIN)
MLS Number: 73443233
APN: HUDS-11/ / 595/ /
- 200 Manning St Unit 6C
- 200 Manning St Unit 14B
- 104 Lincoln St
- 133 Lincoln St
- 55 Kent Dr
- 268 Manning St
- 55 Cottage St
- 250 Main St Unit 316
- 248 Main St Unit 207
- 248 Main St Unit 216
- 18 Cottage St
- 65 Main St
- 18-24 River St Unit 1
- 26 Marychris Dr
- 17 School St Unit C
- 17 School St Unit A
- 4 Linden St
- 34 Forest Ave
- 76 Woobly Rd
- 6 Bertha St
