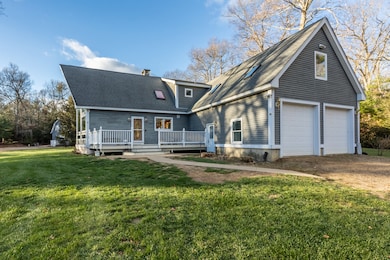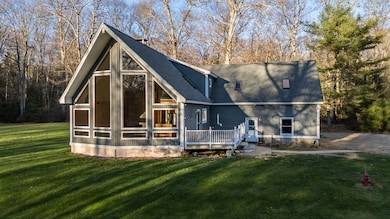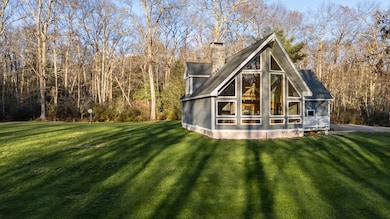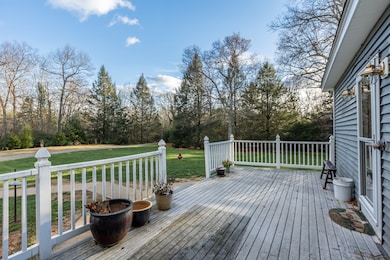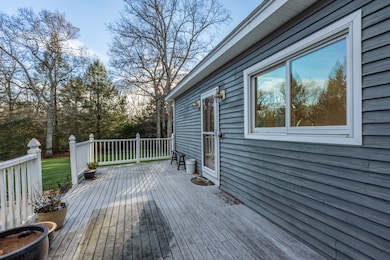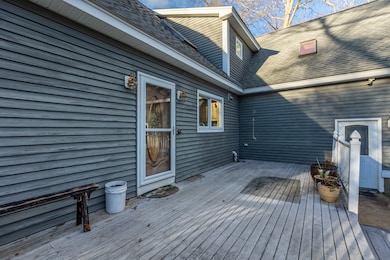74 Crooked S Rd Stafford Springs, CT 06076
Stafford NeighborhoodEstimated payment $3,482/month
Highlights
- Popular Property
- 12.7 Acre Lot
- Deck
- Barn
- Open Floorplan
- Contemporary Architecture
About This Home
Uniquely private 1378 sq. ft. Contemporary situated on 12.7 acres! A private front driveway leads to a beautifully designed open-floor-plan home with a welcoming front / side deck. The front entrance opens majestically to the westerly facing, 2-story Great room with floor to ceiling windows, distinctive wood burning stone fireplace, and staircase access to the second-floor balcony. The adjacent open-walled Kitchen is equipped with granite countertops, stainless appliances, tasteful cabinetry, a fireplace insert grilling station and breakfast bar that leverages the impressive views through the Great room. The main floor also includes 2 bedrooms, a tiled floor laundry room, and a nicely appointed full common bath. The upper-level balcony leads to a large private Primary bedroom with built-ins, views and private full bath. The unfinished lower level provides the perfect backdrop for a potential recreation space and incorporates over 1100 sq. ft. The grounds are expansive and exceedingly private. They include an 1800 sq. ft. 2-story detached garage with plenty of space for vehicles, equipment or storage.
Listing Agent
Coldwell Banker Realty Brokerage Phone: (860) 712-0222 License #RES.0779115 Listed on: 11/21/2025

Home Details
Home Type
- Single Family
Est. Annual Taxes
- $8,828
Year Built
- Built in 2005
Lot Details
- 12.7 Acre Lot
- Property is zoned AAA
Home Design
- Contemporary Architecture
- Concrete Foundation
- Frame Construction
- Asphalt Shingled Roof
- Ridge Vents on the Roof
- Vinyl Siding
Interior Spaces
- 1,378 Sq Ft Home
- Open Floorplan
- 1 Fireplace
- Storm Doors
Kitchen
- Oven or Range
- Microwave
- Dishwasher
Bedrooms and Bathrooms
- 3 Bedrooms
- 2 Full Bathrooms
Laundry
- Laundry Room
- Laundry on main level
- Dryer
- Washer
Attic
- Attic Floors
- Storage In Attic
- Walk-In Attic
Unfinished Basement
- Basement Fills Entire Space Under The House
- Basement Storage
Parking
- 4 Car Garage
- Parking Deck
- Automatic Garage Door Opener
Schools
- Stafford High School
Utilities
- Central Air
- Floor Furnace
- Heating System Uses Oil
- Programmable Thermostat
- Private Company Owned Well
- Oil Water Heater
- Fuel Tank Located in Basement
- Cable TV Available
Additional Features
- Deck
- Barn
Listing and Financial Details
- Assessor Parcel Number 1642664
Map
Home Values in the Area
Average Home Value in this Area
Tax History
| Year | Tax Paid | Tax Assessment Tax Assessment Total Assessment is a certain percentage of the fair market value that is determined by local assessors to be the total taxable value of land and additions on the property. | Land | Improvement |
|---|---|---|---|---|
| 2025 | $10,932 | $228,760 | $57,610 | $171,150 |
| 2024 | $8,828 | $228,760 | $57,610 | $171,150 |
| 2023 | $8,409 | $228,760 | $57,610 | $171,150 |
| 2022 | $8,185 | $228,760 | $57,610 | $171,150 |
| 2021 | $7,991 | $228,760 | $57,610 | $171,150 |
| 2020 | $7,778 | $222,670 | $66,430 | $156,240 |
| 2019 | $7,778 | $222,670 | $66,430 | $156,240 |
| 2018 | $7,629 | $222,670 | $66,430 | $156,240 |
| 2017 | $7,555 | $222,670 | $66,430 | $156,240 |
| 2016 | $7,462 | $222,670 | $66,430 | $156,240 |
| 2015 | $7,190 | $215,460 | $66,430 | $149,030 |
| 2014 | $7,117 | $215,460 | $66,430 | $149,030 |
Purchase History
| Date | Type | Sale Price | Title Company |
|---|---|---|---|
| Deed | -- | None Available | |
| Deed | -- | None Available | |
| Warranty Deed | -- | None Available | |
| Warranty Deed | -- | None Available |
Source: SmartMLS
MLS Number: 24140685
APN: STAF-000041-000058
- 89 Bradway Rd
- 28 Fluery Dr
- 174 Stafford St
- 8 South Rd Unit W86
- 8 South Rd Unit WW4
- 8 South Rd Unit R80
- 8 South Rd Unit R29
- 385 East St
- 336 East St
- 107 Hydeville Rd
- 4 Leonard Rd
- 31 Lake Shore Blvd
- 5 Pinewood Ln
- 4 Pinewood Ln
- 2 Pinewood Ln
- 23 East St
- 87 Colburn Rd
- 92 Furnace Ave Unit 68
- 105 Leonard Rd
- 7 Dennis Ln
- 49 Hydeville Rd
- 11 Schwanda Rd Unit A
- 132 Furnace Ave
- 20 Willington Ave Unit 3
- 38-40 Converse St Unit C
- 108 Monson Rd Unit A
- 20 Park St Unit B
- 86 Buff Cap Rd
- 247 Tolland Turnpike Unit A
- 3 Pine Tree Dr
- 18 Clifford Ave
- 9-16 Village St
- 203 Wales Rd Unit A
- 149 Ashford Center Rd
- 15 Kent Ct Unit 4
- 609 Merrow Rd
- 380 Daleville Rd
- 47 Boston Turnpike
- 47 Boston Turnpike
- 47 Boston Turnpike

