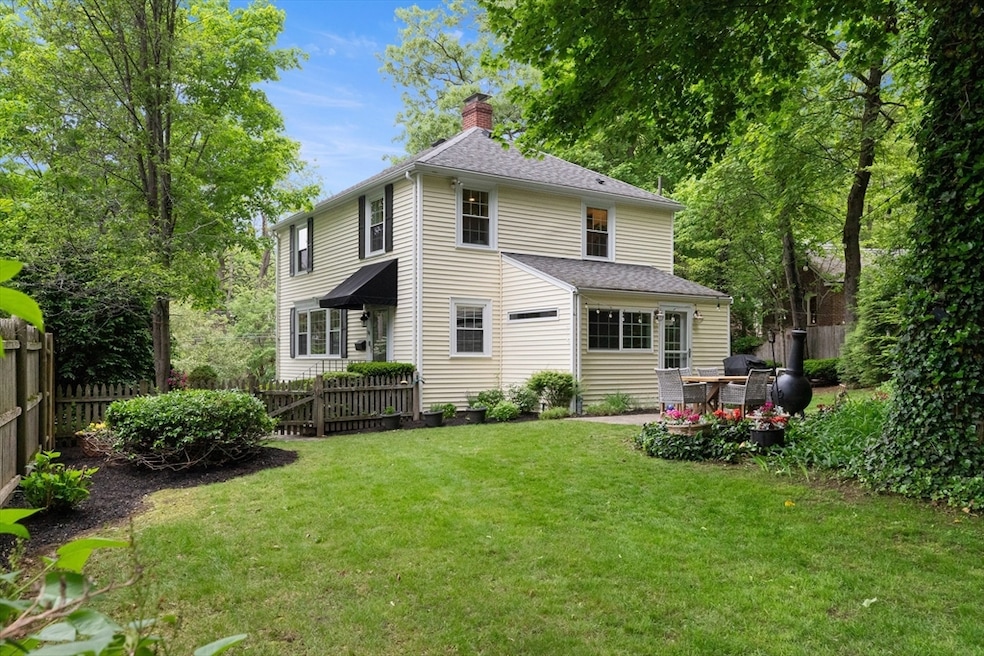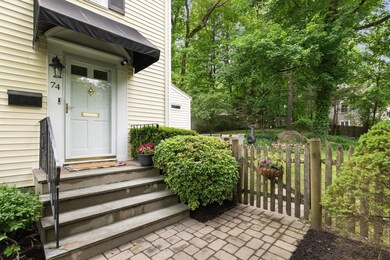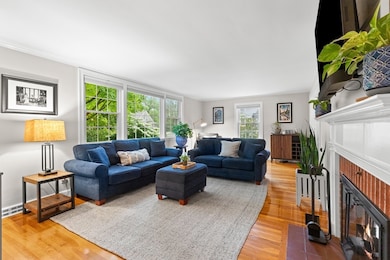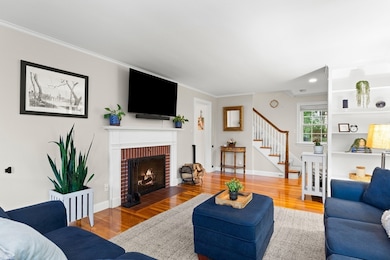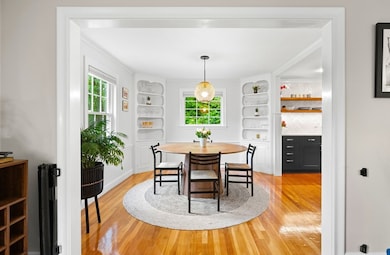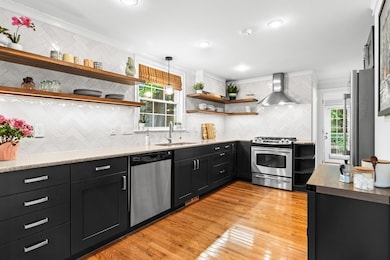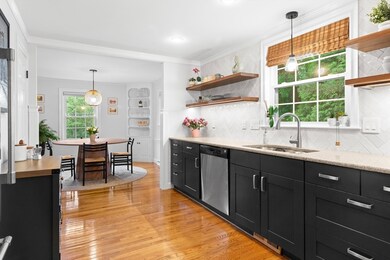
74 Curve St Wellesley, MA 02482
Wellesley Square NeighborhoodEstimated payment $8,398/month
Highlights
- Hot Property
- Medical Services
- Custom Closet System
- Sprague Elementary School Rated A
- Open Floorplan
- Colonial Architecture
About This Home
Welcome to this beautiful home in the highly desirable College Heights neighborhood. Within walking distance to restaurants and shops, you will love the lifestyle this charming colonial has to offer. The ground floor is perfect for living + entertaining with an over-sized living room w/ fireplace, open to a bright dining room with original built-ins. Enjoy cooking in the large, renovated kitchen with generous counter space, artisan tile backsplash and separate pantry. The heated sun room provides a bonus space for relaxing or in-home office. Step outside to a private and bucolic patio, surrounded by lush flowers and landscaping. Back inside on the 2nd floor, three bedrooms - all with ample closet space, and an updated, full bath create a quiet oasis for rest. Hardwood floors throughout, new hot water heater, recently painted interior. This home is a true gem of many modern updates mixed with original character, all in a prime Wellesley location. Open Houses 5/31 + 6/1, 11am - 1pm.
Open House Schedule
-
Saturday, May 31, 202511:00 am to 1:00 pm5/31/2025 11:00:00 AM +00:005/31/2025 1:00:00 PM +00:00Add to Calendar
-
Sunday, June 01, 202511:00 am to 1:00 pm6/1/2025 11:00:00 AM +00:006/1/2025 1:00:00 PM +00:00Add to Calendar
Home Details
Home Type
- Single Family
Est. Annual Taxes
- $13,518
Year Built
- Built in 1960 | Remodeled
Lot Details
- 0.25 Acre Lot
- Near Conservation Area
- Level Lot
- Garden
- Property is zoned SR10
Parking
- 1 Car Attached Garage
- Tuck Under Parking
- Garage Door Opener
- Driveway
- Open Parking
- Off-Street Parking
Home Design
- Colonial Architecture
- Frame Construction
- Shingle Roof
- Concrete Perimeter Foundation
Interior Spaces
- 1,550 Sq Ft Home
- Open Floorplan
- Chair Railings
- Crown Molding
- Sheet Rock Walls or Ceilings
- Recessed Lighting
- Decorative Lighting
- Light Fixtures
- Insulated Windows
- Picture Window
- Living Room with Fireplace
- Sun or Florida Room
- Storm Doors
Kitchen
- Stove
- Range with Range Hood
- Dishwasher
- Stainless Steel Appliances
- Solid Surface Countertops
- Disposal
Flooring
- Wood
- Ceramic Tile
Bedrooms and Bathrooms
- 3 Bedrooms
- Primary bedroom located on second floor
- Custom Closet System
- Walk-In Closet
- Bathtub Includes Tile Surround
Laundry
- Dryer
- Washer
Basement
- Basement Fills Entire Space Under The House
- Garage Access
- Sump Pump
- Block Basement Construction
- Laundry in Basement
Eco-Friendly Details
- Energy-Efficient Thermostat
Outdoor Features
- Patio
- Outdoor Storage
- Rain Gutters
Location
- Property is near public transit
- Property is near schools
Utilities
- Forced Air Heating and Cooling System
- 1 Cooling Zone
- 1 Heating Zone
- Heating System Uses Natural Gas
- Gas Water Heater
- High Speed Internet
- Cable TV Available
Listing and Financial Details
- Assessor Parcel Number M:149 R:073 S:,263326
Community Details
Overview
- No Home Owners Association
- College Heights Subdivision
Amenities
- Medical Services
- Shops
Recreation
- Jogging Path
Map
Home Values in the Area
Average Home Value in this Area
Tax History
| Year | Tax Paid | Tax Assessment Tax Assessment Total Assessment is a certain percentage of the fair market value that is determined by local assessors to be the total taxable value of land and additions on the property. | Land | Improvement |
|---|---|---|---|---|
| 2025 | $13,518 | $1,315,000 | $1,003,000 | $312,000 |
| 2024 | $12,659 | $1,216,000 | $912,000 | $304,000 |
| 2023 | $12,400 | $1,083,000 | $808,000 | $275,000 |
| 2022 | $10,302 | $882,000 | $694,000 | $188,000 |
| 2021 | $10,011 | $852,000 | $664,000 | $188,000 |
| 2020 | $9,849 | $852,000 | $664,000 | $188,000 |
| 2019 | $9,499 | $821,000 | $633,000 | $188,000 |
| 2018 | $8,939 | $748,000 | $623,000 | $125,000 |
| 2017 | $8,819 | $748,000 | $623,000 | $125,000 |
| 2016 | $8,683 | $734,000 | $613,000 | $121,000 |
| 2015 | $8,161 | $706,000 | $583,000 | $123,000 |
Property History
| Date | Event | Price | Change | Sq Ft Price |
|---|---|---|---|---|
| 05/27/2025 05/27/25 | For Sale | $1,299,000 | +3.1% | $838 / Sq Ft |
| 07/25/2022 07/25/22 | Sold | $1,260,000 | +12.0% | $875 / Sq Ft |
| 05/18/2022 05/18/22 | Pending | -- | -- | -- |
| 05/16/2022 05/16/22 | For Sale | $1,125,000 | -- | $781 / Sq Ft |
Purchase History
| Date | Type | Sale Price | Title Company |
|---|---|---|---|
| Deed | $690,000 | -- | |
| Deed | $717,500 | -- | |
| Deed | $570,000 | -- |
Mortgage History
| Date | Status | Loan Amount | Loan Type |
|---|---|---|---|
| Open | $760,000 | Purchase Money Mortgage | |
| Previous Owner | $417,000 | Purchase Money Mortgage | |
| Previous Owner | $417,000 | No Value Available | |
| Previous Owner | $96,000 | No Value Available | |
| Previous Owner | $513,000 | Purchase Money Mortgage | |
| Previous Owner | $50,000 | No Value Available | |
| Previous Owner | $67,650 | No Value Available |
Similar Homes in the area
Source: MLS Property Information Network (MLS PIN)
MLS Number: 73380382
APN: WELL-000149-000073
- 23 Howe St
- 14 Curve St
- 88 Crest Rd
- 11 Crown Ridge Rd
- 22 Oakencroft Rd
- 68 Linden St Unit 68
- 241 Weston Rd
- 3 Strathmore Rd
- 100 Linden St Unit 203
- 100 Linden St Unit 103
- 100 Linden St Unit 202
- 100 Linden St Unit 303
- 100 Linden St Unit 101
- 100 Linden St Unit 102
- 58 Oak St
- 58 Oak St Unit 58
- 250 Weston Rd
- 8 Wiswall Cir Unit 8
- 16 Stearns Rd Unit 308
- 16 Stearns Rd Unit 306
