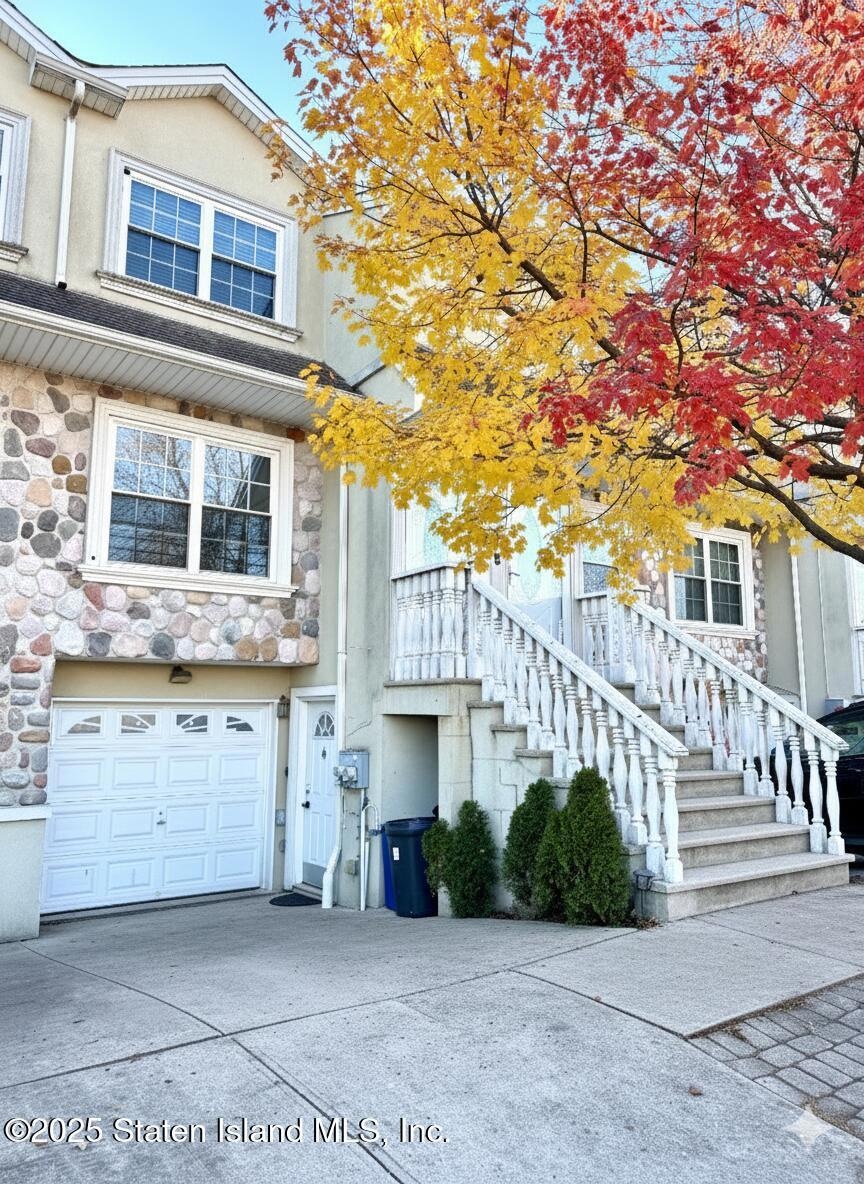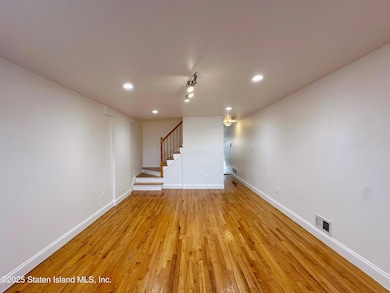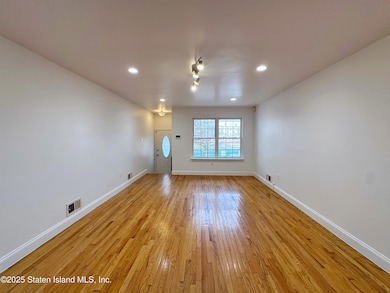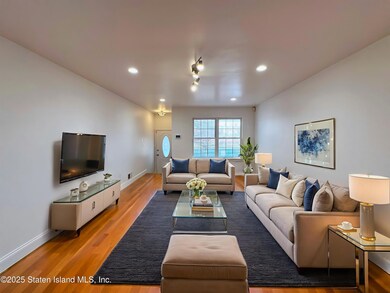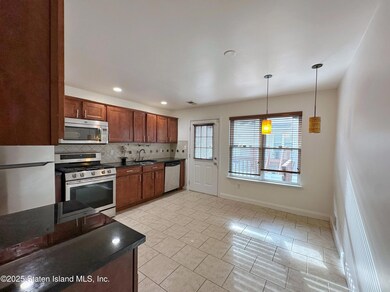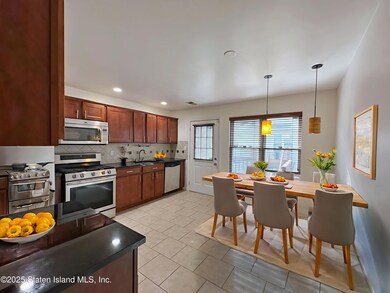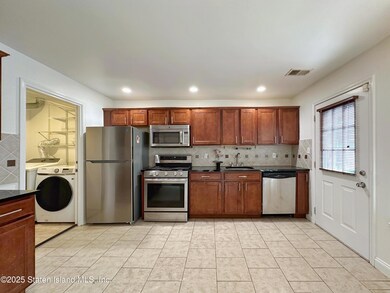74 Dartmouth Loop Staten Island, NY 10306
New Dorp Beach NeighborhoodEstimated payment $4,649/month
Highlights
- Separate Formal Living Room
- 1 Car Attached Garage
- Cooling Available
- New Dorp High School Rated A-
- Eat-In Kitchen
- Forced Air Heating System
About This Home
MOVE-IN READY LARGE TWO-FAMILY TOWNHOUSE LOCATED IN STATEN ISLAND'S MOST CONVENIENT AND DESIRABLE NEIGHBORHOODS! THE MAIN UNIT CONSISTS OF 2ND AND 3RD FLOOR WITH THAT FEATURES 3 BEDROOMS, 3 BATHROOMS, AND A LARGE EAT-IN KITCHEN WITH ACCESS TO A DECK AND YARD. MASTER BEDROOM HAS A 3/4 BATHROOM AND WALKING CLOSET. HARDWOOD FLOORS THROUGHOUT. BUILT-IN GARAGE WITH EPOXY FLOORING! THE RENTAL UNIT IS LOCATED ON THE 1ST FLOOR THAT FEATURES A SPACIOUS STUDIO APARTMENT WITH SEPARATE UTILITIES. HOME IS LOCATED WITHIN SHORT DISTANCE TO LOCAL/EXPRESS BUS STOPS AND TRAINS. WALK TO ALL, THE NEW SHOPPING CENTER ''THE BOULEVARD'', MULTIPLE STORES, RESTAURANTS AND SUPERMARKETS, SCHOOLS, PARKS, AND BEACHES. LOW MONTHLY HOA THAT COVERS SNOW REMOVAL AND TRASH.
Open House Schedule
-
Saturday, December 13, 20252:00 to 4:00 pm12/13/2025 2:00:00 PM +00:0012/13/2025 4:00:00 PM +00:00Add to Calendar
-
Sunday, December 14, 20251:00 to 3:00 pm12/14/2025 1:00:00 PM +00:0012/14/2025 3:00:00 PM +00:00Add to Calendar
Property Details
Home Type
- Multi-Family
Est. Annual Taxes
- $5,501
Year Built
- Built in 2005
Lot Details
- 1,092 Sq Ft Lot
- Lot Dimensions are 14x85
Parking
- 1 Car Attached Garage
- Off-Street Parking
Home Design
- Duplex
- Vinyl Siding
Interior Spaces
- 1,300 Sq Ft Home
- 3-Story Property
- Separate Formal Living Room
- Eat-In Kitchen
Bedrooms and Bathrooms
- 3 Bedrooms
- Primary Bathroom is a Full Bathroom
Utilities
- Cooling Available
- Forced Air Heating System
- Heating System Uses Natural Gas
- 220 Volts
- Individual Gas Meter
Community Details
- Property has a Home Owners Association
- 2 Units
Listing and Financial Details
- Legal Lot and Block 149 / 03960
- Assessor Parcel Number 03960-149
Map
Home Values in the Area
Average Home Value in this Area
Tax History
| Year | Tax Paid | Tax Assessment Tax Assessment Total Assessment is a certain percentage of the fair market value that is determined by local assessors to be the total taxable value of land and additions on the property. | Land | Improvement |
|---|---|---|---|---|
| 2025 | $5,501 | $42,060 | $3,360 | $38,700 |
| 2024 | $5,501 | $41,400 | $3,414 | $37,986 |
| 2023 | $5,520 | $27,182 | $3,202 | $23,980 |
| 2022 | $4,161 | $40,500 | $5,160 | $35,340 |
| 2021 | $4,081 | $39,060 | $5,160 | $33,900 |
| 2020 | $3,815 | $39,780 | $5,160 | $34,620 |
| 2019 | $3,770 | $34,800 | $5,160 | $29,640 |
| 2018 | $3,639 | $22,652 | $3,682 | $18,970 |
| 2017 | $4,030 | $21,370 | $4,761 | $16,609 |
| 2016 | $3,720 | $20,161 | $4,051 | $16,110 |
| 2015 | $2,824 | $19,020 | $5,700 | $13,320 |
| 2014 | $2,824 | $19,020 | $5,700 | $13,320 |
Property History
| Date | Event | Price | List to Sale | Price per Sq Ft | Prior Sale |
|---|---|---|---|---|---|
| 12/09/2025 12/09/25 | For Sale | $799,000 | +9.5% | $615 / Sq Ft | |
| 10/31/2022 10/31/22 | Sold | $730,000 | +4.3% | $562 / Sq Ft | View Prior Sale |
| 07/29/2022 07/29/22 | Pending | -- | -- | -- | |
| 07/14/2022 07/14/22 | For Sale | $699,888 | -- | $538 / Sq Ft |
Purchase History
| Date | Type | Sale Price | Title Company |
|---|---|---|---|
| Bargain Sale Deed | $730,000 | Stewart Title | |
| Bargain Sale Deed | $399,900 | None Available |
Mortgage History
| Date | Status | Loan Amount | Loan Type |
|---|---|---|---|
| Open | $438,000 | New Conventional | |
| Previous Owner | $385,683 | FHA |
Source: Staten Island Multiple Listing Service
MLS Number: 2507045
APN: 03960-0149
- 211 Milton Ave Unit 1
- 135 3rd St Unit 2
- 65 Rose Ave Unit 2
- 65 Prescott Ave Unit 2fl
- 88 Fremont Ave Unit Level 1
- 2052 Richmond Rd Unit Bsmt
- 2052 Richmond Rd
- 1923 S Railroad Ave
- 450 Jefferson Ave Unit Second floor
- 450 Jefferson Ave Unit 2nd Fl
- 50 Boundary Ave Unit 1st Floor
- 274 Wilder Ave Unit 1
- 169 Saint George Rd
- 20 Atlantic Ave Unit 2
- 481 Father Capodanno Blvd Unit N
- 88 Pearsall St
- 287 Lamport Blvd Unit 2
- 3970 Amboy Rd
- 3974 Amboy Rd Unit 308
- 3974 Amboy Rd
