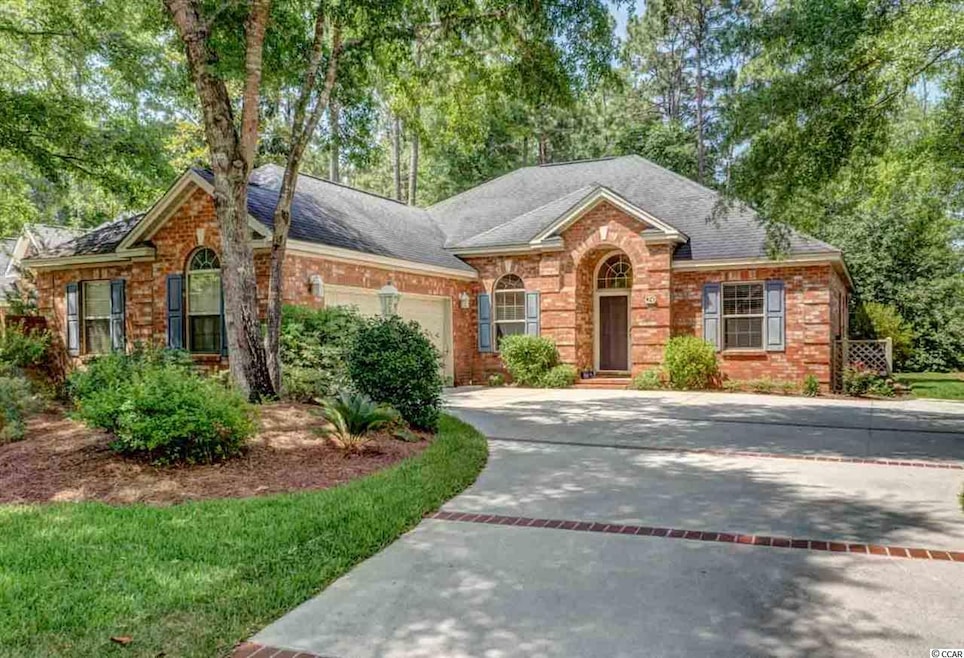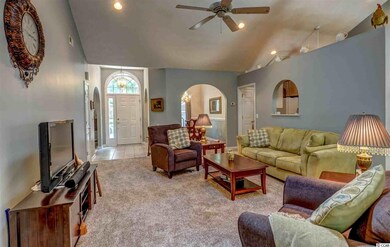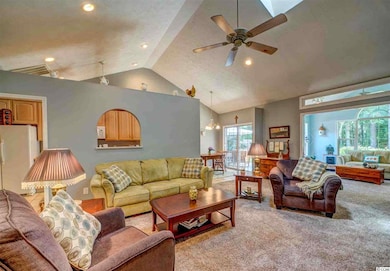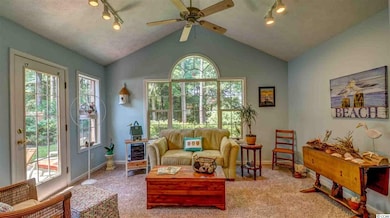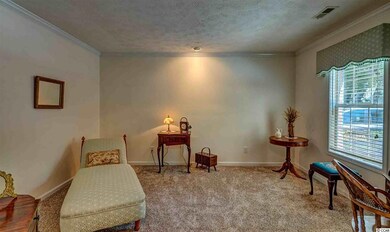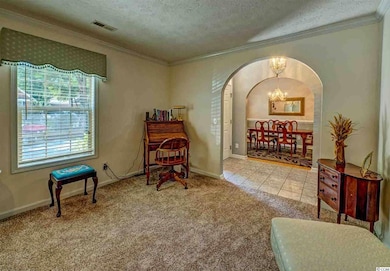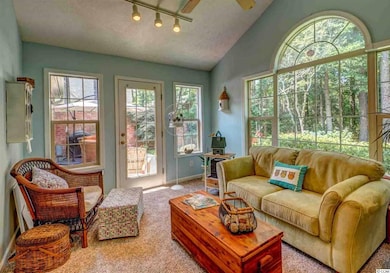
74 Dornoch Dr Pawleys Island, SC 29585
Highlights
- Golf Course Community
- Sitting Area In Primary Bedroom
- Clubhouse
- Waccamaw Elementary School Rated A-
- Gated Community
- Vaulted Ceiling
About This Home
As of August 2025Awesome three bedroom two bath single level home located on beautifully landscaped lot in prestigious Heritage Plantation. Arched entry invites you into this well thought out home. Vaulted Ceiling, skylights and arched openings add interest. The spacious living area flows seamlessly to a bright Carolina room. What a great space for entertaining. The galley kitchen has 42” cabinets, solid surface counters with loads of work space. Two pantries for plenty of storage. Formal living and dining areas are on either side of the entry foyer. Large master suite offers tray ceilings, ensuite bath with whirlpool tub, walk-in shower and large walk-in closet. The split floorplan gives your family and guest privacy. The attached two car garage with cabinets and work area has pull down stairs to additional storage. Perfectly located within walking distance to the Owners Clubhouse. The club offers 75 ft. pool, fitness area, hot tub and four Har-Tru clay tennis courts. For the boating enthusiast there is a spectacular marina with wet/dry storage overlooking the Intracoastal Waterway. The Heritage Golf Club is consistently in the top 100 public courses.
Home Details
Home Type
- Single Family
Est. Annual Taxes
- $1,375
Year Built
- Built in 1998
Lot Details
- Irregular Lot
- Property is zoned PUD
HOA Fees
- $189 Monthly HOA Fees
Parking
- 2 Car Attached Garage
Home Design
- Traditional Architecture
- Slab Foundation
- Four Sided Brick Exterior Elevation
- Tile
Interior Spaces
- 2,050 Sq Ft Home
- Tray Ceiling
- Vaulted Ceiling
- Ceiling Fan
- Skylights
- Window Treatments
- Insulated Doors
- Entrance Foyer
- Formal Dining Room
- Den
- Carpet
- Pull Down Stairs to Attic
Kitchen
- Breakfast Area or Nook
- Range
- Microwave
- Dishwasher
- Trash Compactor
- Disposal
Bedrooms and Bathrooms
- 3 Bedrooms
- Sitting Area In Primary Bedroom
- Primary Bedroom on Main
- Split Bedroom Floorplan
- Walk-In Closet
- Bathroom on Main Level
- 2 Full Bathrooms
- Shower Only
Laundry
- Laundry Room
- Washer and Dryer
Home Security
- Storm Doors
- Fire and Smoke Detector
Outdoor Features
- Patio
- Front Porch
Schools
- Waccamaw Elementary School
- Waccamaw Middle School
- Waccamaw High School
Utilities
- Central Heating and Cooling System
- Underground Utilities
- Water Heater
- Water Purifier
- Phone Available
- Cable TV Available
Community Details
Overview
- Intracoastal Waterway Community
Recreation
- Golf Course Community
- Tennis Courts
- Community Pool
Additional Features
- Clubhouse
- Security
- Gated Community
Ownership History
Purchase Details
Purchase Details
Home Financials for this Owner
Home Financials are based on the most recent Mortgage that was taken out on this home.Purchase Details
Similar Homes in Pawleys Island, SC
Home Values in the Area
Average Home Value in this Area
Purchase History
| Date | Type | Sale Price | Title Company |
|---|---|---|---|
| Interfamily Deed Transfer | -- | None Available | |
| Deed | $285,000 | -- | |
| Deed | $277,000 | -- |
Mortgage History
| Date | Status | Loan Amount | Loan Type |
|---|---|---|---|
| Open | $170,000 | Future Advance Clause Open End Mortgage | |
| Previous Owner | $100,000 | New Conventional | |
| Previous Owner | $75,000 | Credit Line Revolving |
Property History
| Date | Event | Price | Change | Sq Ft Price |
|---|---|---|---|---|
| 08/22/2025 08/22/25 | Sold | $595,000 | -3.2% | $290 / Sq Ft |
| 06/02/2025 06/02/25 | Price Changed | $614,900 | -2.4% | $300 / Sq Ft |
| 04/14/2025 04/14/25 | Price Changed | $629,900 | -2.9% | $307 / Sq Ft |
| 03/24/2025 03/24/25 | For Sale | $649,000 | +127.7% | $317 / Sq Ft |
| 11/12/2015 11/12/15 | Sold | $285,000 | -14.2% | $139 / Sq Ft |
| 09/21/2015 09/21/15 | Pending | -- | -- | -- |
| 06/18/2015 06/18/15 | For Sale | $332,000 | -- | $162 / Sq Ft |
Tax History Compared to Growth
Tax History
| Year | Tax Paid | Tax Assessment Tax Assessment Total Assessment is a certain percentage of the fair market value that is determined by local assessors to be the total taxable value of land and additions on the property. | Land | Improvement |
|---|---|---|---|---|
| 2024 | $1,375 | $12,230 | $3,400 | $8,830 |
| 2023 | $1,375 | $12,230 | $3,400 | $8,830 |
| 2022 | $1,267 | $12,230 | $3,400 | $8,830 |
| 2021 | $1,228 | $0 | $0 | $0 |
| 2020 | $1,225 | $12,236 | $3,400 | $8,836 |
| 2019 | $1,351 | $11,224 | $3,000 | $8,224 |
| 2018 | $1,351 | $112,240 | $0 | $0 |
| 2017 | $3,544 | $0 | $0 | $0 |
| 2016 | $3,522 | $10,684 | $0 | $0 |
| 2015 | $885 | $0 | $0 | $0 |
| 2014 | $885 | $276,000 | $75,000 | $201,000 |
| 2012 | -- | $255,000 | $75,000 | $180,000 |
Agents Affiliated with this Home
-
Mike Doody
M
Seller's Agent in 2025
Mike Doody
CB Sea Coast Advantage CF
(843) 424-0998
1 in this area
46 Total Sales
-
Kevin Moeller

Buyer's Agent in 2025
Kevin Moeller
Jason Mitchell Real Estate
(410) 507-1757
1 in this area
25 Total Sales
-
Debbie Owens

Seller's Agent in 2015
Debbie Owens
JTE Real Estate
(843) 240-9595
42 in this area
52 Total Sales
Map
Source: Coastal Carolinas Association of REALTORS®
MLS Number: 1512439
APN: 04-0196A-068-00-00
- 35 Dornoch Dr
- 81 Prestwick Dr
- 1575 Heritage Dr
- 414 Dornoch Dr
- 444 Dornoch Dr
- 38 Saint Annes Place
- 268 Berwick Dr
- 176 Portrush Loop
- 89 Gleneagle Ln
- 78 Oakmont Dr
- 384 Muirfield Dr
- 196 Weston Dr
- 106 Weston Dr
- 634 Hagley Dr
- 1050 Hagley Dr Unit Hagley
- 121 Half Moon Trail
- Lot 1-A Brace Dr
- 192 Berkshire Loop
- 96 Birdfield Ln
- 1041 Blue Stem Dr Unit 37A
