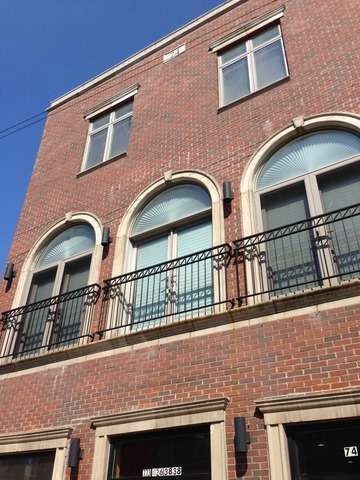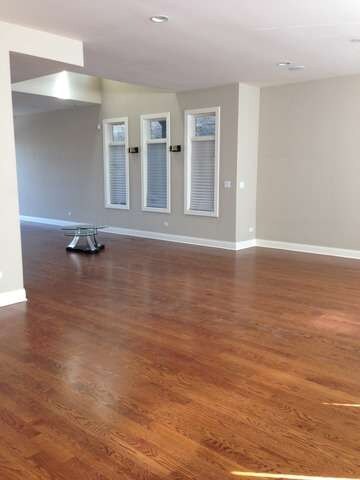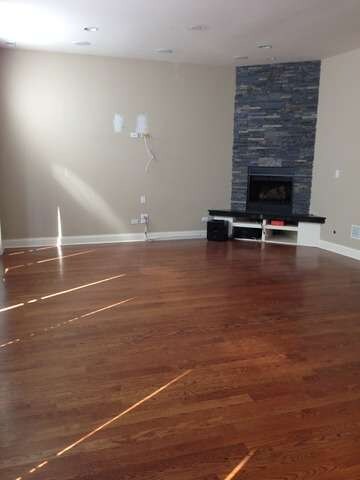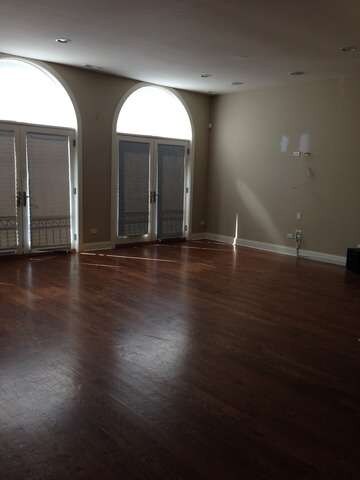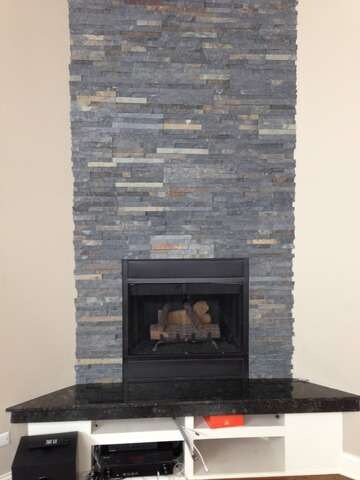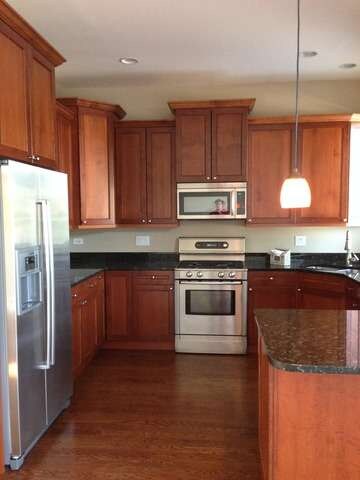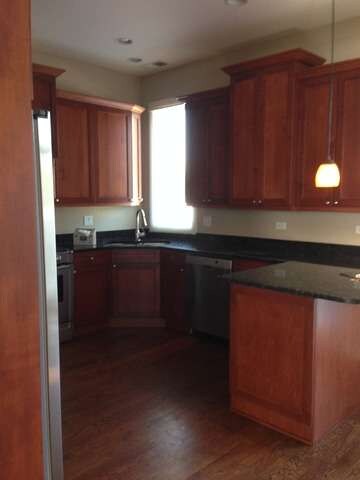
74 E Pershing Rd Unit 2 Chicago, IL 60653
Stateway Gardens NeighborhoodHighlights
- Deck
- 5-minute walk to Indiana Station
- Walk-In Pantry
- Wood Flooring
- Whirlpool Bathtub
- Stainless Steel Appliances
About This Home
As of November 2014Stunning 3 Bedroom 2.5 Bath Duplex! Incredible amount of space to utilize combined with new interiors, this Bronzeville condo is an extremely rare find! The unit features hardwood floors throughout, stainless steel, granite, in unit laundry, and a humungous private deck! Extremely walkable neighborhood, you will enjoy calling this unit home. Property Requires 20% Down.
Last Buyer's Agent
Samantha Molnar
Key Realty, Inc. License #475162524
Property Details
Home Type
- Condominium
Est. Annual Taxes
- $4,167
Year Built
- 2007
Lot Details
- Southern Exposure
- East or West Exposure
HOA Fees
- $281 per month
Parking
- Attached Garage
- Garage Door Opener
- Parking Included in Price
- Garage Is Owned
Home Design
- Brick Exterior Construction
- Rubber Roof
Interior Spaces
- Fireplace With Gas Starter
- Entrance Foyer
- Dining Area
- Wood Flooring
Kitchen
- Breakfast Bar
- Walk-In Pantry
- Oven or Range
- Microwave
- Dishwasher
- Stainless Steel Appliances
Bedrooms and Bathrooms
- Primary Bathroom is a Full Bathroom
- Dual Sinks
- Whirlpool Bathtub
- Separate Shower
Laundry
- Dryer
- Washer
Eco-Friendly Details
- North or South Exposure
Outdoor Features
- Balcony
- Deck
Utilities
- Forced Air Heating and Cooling System
- Heating System Uses Gas
- Lake Michigan Water
Community Details
- Pets Allowed
Ownership History
Purchase Details
Home Financials for this Owner
Home Financials are based on the most recent Mortgage that was taken out on this home.Purchase Details
Similar Homes in Chicago, IL
Home Values in the Area
Average Home Value in this Area
Purchase History
| Date | Type | Sale Price | Title Company |
|---|---|---|---|
| Special Warranty Deed | $211,500 | Ctcc | |
| Quit Claim Deed | -- | None Available |
Mortgage History
| Date | Status | Loan Amount | Loan Type |
|---|---|---|---|
| Open | $99,100 | New Conventional |
Property History
| Date | Event | Price | Change | Sq Ft Price |
|---|---|---|---|---|
| 07/28/2025 07/28/25 | For Sale | $299,900 | +41.8% | $100 / Sq Ft |
| 11/21/2014 11/21/14 | Sold | $211,500 | -15.4% | $71 / Sq Ft |
| 10/22/2014 10/22/14 | Pending | -- | -- | -- |
| 10/01/2014 10/01/14 | Price Changed | $250,000 | -3.8% | $83 / Sq Ft |
| 09/24/2014 09/24/14 | For Sale | $260,000 | -- | $87 / Sq Ft |
Tax History Compared to Growth
Tax History
| Year | Tax Paid | Tax Assessment Tax Assessment Total Assessment is a certain percentage of the fair market value that is determined by local assessors to be the total taxable value of land and additions on the property. | Land | Improvement |
|---|---|---|---|---|
| 2024 | $4,167 | $36,920 | $6,939 | $29,981 |
| 2023 | $4,040 | $23,000 | $8,589 | $14,411 |
| 2022 | $4,040 | $23,000 | $8,589 | $14,411 |
| 2021 | $3,967 | $22,999 | $8,589 | $14,410 |
| 2020 | $4,633 | $23,900 | $4,785 | $19,115 |
| 2019 | $4,610 | $26,375 | $4,785 | $21,590 |
| 2018 | $9,367 | $47,422 | $4,785 | $42,637 |
| 2017 | $4,553 | $21,149 | $3,987 | $17,162 |
| 2016 | $4,236 | $21,149 | $3,987 | $17,162 |
| 2015 | $3,875 | $21,149 | $3,987 | $17,162 |
| 2014 | $6,401 | $34,499 | $3,389 | $31,110 |
| 2013 | $6,275 | $34,499 | $3,389 | $31,110 |
Agents Affiliated with this Home
-
D
Seller's Agent in 2025
David Dominguez
Realty of America, LLC
-
D
Seller Co-Listing Agent in 2025
Diego Macias
Realty of America, LLC
-
G
Seller's Agent in 2014
Gene DiVito
33 Realty
-
S
Buyer's Agent in 2014
Samantha Molnar
Key Realty, Inc.
Map
Source: Midwest Real Estate Data (MRED)
MLS Number: MRD08737054
APN: 17-34-322-066-1002
- 3924 S Indiana Ave
- 3821 S State St
- 3933 S Indiana Ave Unit 1
- 3912 S Prairie Ave
- 19 E 37th Place
- 109 E 37th Place
- 75 E 37th Place
- 3725 S Wabash Ave
- 3722 S Wabash Ave
- 3913 S Prairie Ave
- 3843 S Giles Ave
- 3833 S Giles Ave
- 4039 S Indiana Ave
- 3911 S Calumet Ave
- 212 E 41st St
- 334 E Pershing Rd
- 3816 S King Dr Unit 1
- 3936 S King Dr Unit JR
- 3612 S Prairie Ave Unit 2
- 3634 S Giles Ave
