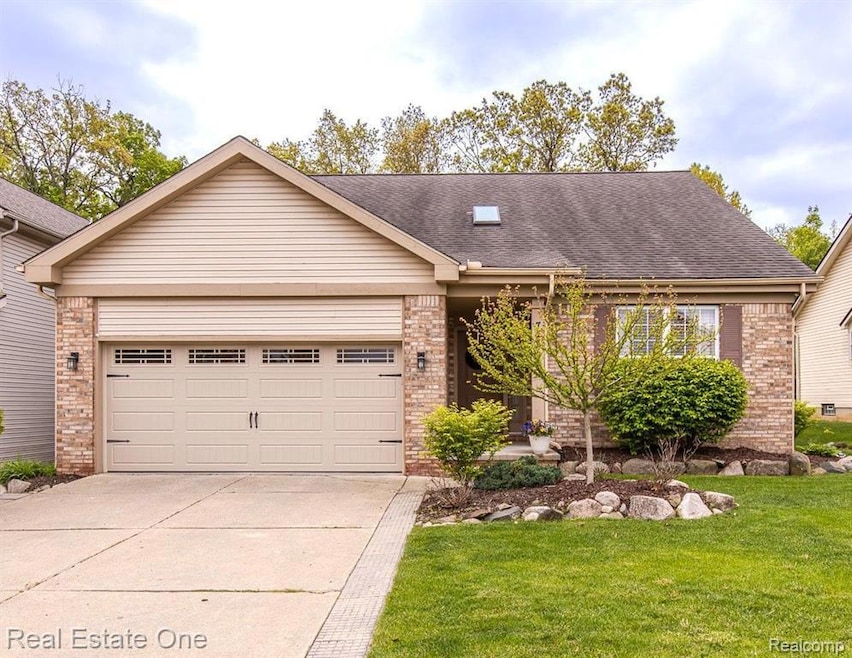All offers due by 6:00 pm 5/24/2025! Welcome to this Beautifully Maintained and Updated Ranch-Style Home that offers an Open Concept with a Private Backyard that backs up to Bald Mountain State Park. There is a path from the backyard to the park. This home offers 3 Bedrooms, 3 Full Bathrooms and a Finished Lower Level. The nice size Great Room offers a vaulted ceiling, skylights, gas fireplace, recess lighting and opens to the kitchen. The stunning updated Kitchen offers an abundance of cabinets, granite counter tops, center island with a breakfast bar, stainless steel appliances and doorwall that opens to the backyard. First floor laundry room with upper cabinets. Large Master Suite with great view of the backyard, vaulted ceiling, walk-in closet and full bathroom. The Professionally Finished Lower-Level offers a nice size family room, exercise area that is plumbed for a wet bar, full bathroom, office and plenty of storage. The beautifully landscaped private backyard offers a newer cedar privacy fence, deck with lighted pavilion and brick paver patio. The recent updates include the roof, furnace, A/C, hot water heater, electrical, wired for a generator and luxury vinyl plank flooring. Close to several parks, trails, highways, shopping, restaurants and downtown Lake Orion! You won't be disappointed!!!

