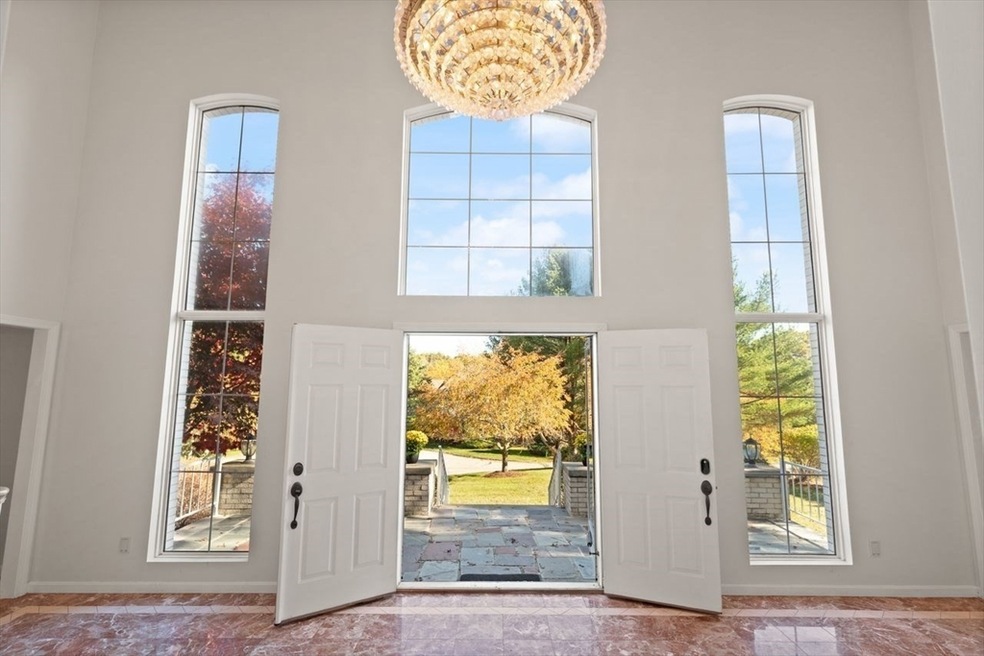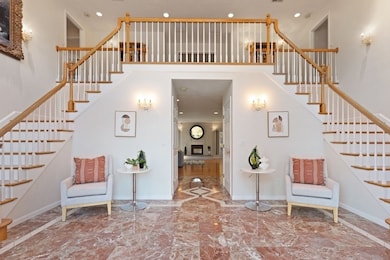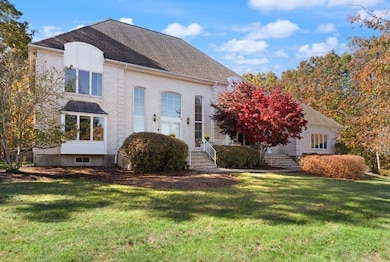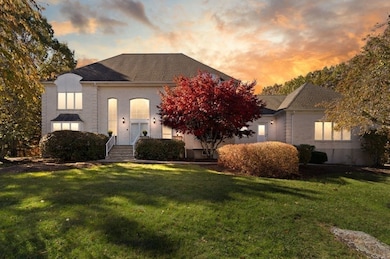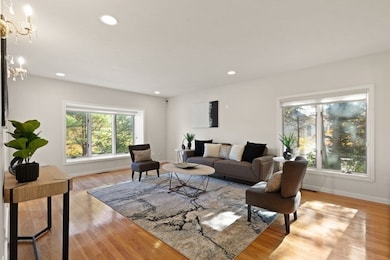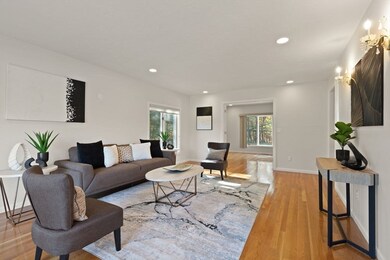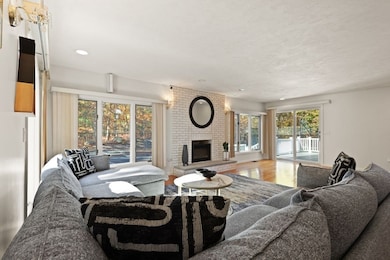74 Eisenhower Dr Sharon, MA 02067
Estimated payment $9,606/month
Highlights
- Tennis Courts
- Open Floorplan
- Landscaped Professionally
- East Elementary School Rated A
- Colonial Architecture
- Fireplace in Primary Bedroom
About This Home
STUNNING LUXURY RESIDENCE set in one of Sharon's most coveted neighborhoods w/over 6200 sq.ft of CUSTOM living space. An EXCEPTIONAL home w/DRAMATIC OPEN fl plan & well appointed rooms. Welcome & be swept away by the BREATHTAKING GRAND 2 story foyer w/DOUBLE staircases....SUNDRENCHED kitchen w/island, QUARTZ counters, double ovens, pantry & dining area leads to deck overlooking PVT FULL SIZED tennis court! BEAUTIFUL SUNFILLED living room opens to pvt study, STYLISH & SOPHISTICATED family rm w/FIREPLACE & abundant NATURAL LIGHT from the WALLS OF GLASS w/sliders to deck; FORMAL dining rm w/picture window facing the BEAUTIFUL landscaped grounds & 2 half baths. Retreat upstairs to GRAND MAIN SUITE w/FIREPLACE, walk-in closet & SPA INSPIRED bath w/JACUZZI; EN SUITE bedrm w/pvt bath & 2 add’l SPACIOUS bedrooms w/shared full bath complete 2nd fl. EXTRAORDINARY finished WALK-OUT LL w/playrm, game rm, bonus rm & 1.5 baths incl STEAM/SAUNA...3 car garage, natural gas & so much more! A MUST SEE!
Home Details
Home Type
- Single Family
Est. Annual Taxes
- $25,578
Year Built
- Built in 1993
Lot Details
- 0.69 Acre Lot
- Cul-De-Sac
- Landscaped Professionally
- Level Lot
- Wooded Lot
Parking
- 3 Car Attached Garage
- Parking Storage or Cabinetry
- Garage Door Opener
- Driveway
- Open Parking
- Off-Street Parking
Home Design
- Colonial Architecture
- Frame Construction
- Shingle Roof
- Concrete Perimeter Foundation
Interior Spaces
- Open Floorplan
- Skylights
- Recessed Lighting
- Bay Window
- Picture Window
- French Doors
- Sliding Doors
- Family Room with Fireplace
- 2 Fireplaces
- Dining Area
- Home Office
- Bonus Room
- Game Room
- Play Room
- Finished Basement
- Basement Fills Entire Space Under The House
Kitchen
- Double Oven
- Range
- Dishwasher
- Kitchen Island
- Solid Surface Countertops
Flooring
- Wood
- Laminate
- Ceramic Tile
Bedrooms and Bathrooms
- 4 Bedrooms
- Fireplace in Primary Bedroom
- Primary bedroom located on second floor
- Walk-In Closet
- Double Vanity
- Pedestal Sink
- Soaking Tub
- Bathtub with Shower
- Bathtub Includes Tile Surround
- Separate Shower
Laundry
- Dryer
- Washer
Outdoor Features
- Tennis Courts
- Deck
- Patio
Location
- Property is near public transit
- Property is near schools
Schools
- East Elementary School
- Sharon Middle School
- Sharon High School
Utilities
- Forced Air Heating and Cooling System
- 4 Cooling Zones
- 4 Heating Zones
- Heating System Uses Natural Gas
- Gas Water Heater
- Private Sewer
Listing and Financial Details
- Assessor Parcel Number 221720
Community Details
Overview
- No Home Owners Association
- Townsman Square Estates Subdivision
Amenities
- Shops
Recreation
- Tennis Courts
- Park
- Jogging Path
- Bike Trail
Map
Home Values in the Area
Average Home Value in this Area
Tax History
| Year | Tax Paid | Tax Assessment Tax Assessment Total Assessment is a certain percentage of the fair market value that is determined by local assessors to be the total taxable value of land and additions on the property. | Land | Improvement |
|---|---|---|---|---|
| 2025 | $25,578 | $1,463,300 | $501,500 | $961,800 |
| 2024 | $24,860 | $1,414,100 | $460,100 | $954,000 |
| 2023 | $23,193 | $1,247,600 | $430,000 | $817,600 |
| 2022 | $25,681 | $1,300,300 | $518,600 | $781,700 |
| 2021 | $25,529 | $1,249,600 | $489,400 | $760,200 |
| 2020 | $24,212 | $1,274,300 | $514,100 | $760,200 |
| 2019 | $23,870 | $1,229,800 | $469,600 | $760,200 |
| 2018 | $23,641 | $1,220,500 | $460,300 | $760,200 |
| 2017 | $23,352 | $1,190,200 | $430,000 | $760,200 |
| 2016 | $22,636 | $1,125,600 | $430,000 | $695,600 |
| 2015 | $22,306 | $1,098,800 | $390,400 | $708,400 |
| 2014 | $20,706 | $1,007,600 | $354,800 | $652,800 |
Property History
| Date | Event | Price | List to Sale | Price per Sq Ft | Prior Sale |
|---|---|---|---|---|---|
| 11/20/2025 11/20/25 | Price Changed | $1,425,000 | -4.7% | $227 / Sq Ft | |
| 10/22/2025 10/22/25 | For Sale | $1,495,000 | +19.6% | $239 / Sq Ft | |
| 10/28/2021 10/28/21 | Sold | $1,250,002 | -3.5% | $199 / Sq Ft | View Prior Sale |
| 09/06/2021 09/06/21 | Pending | -- | -- | -- | |
| 07/12/2021 07/12/21 | Price Changed | $1,295,000 | -4.1% | $207 / Sq Ft | |
| 06/22/2021 06/22/21 | For Sale | $1,350,000 | -- | $215 / Sq Ft |
Purchase History
| Date | Type | Sale Price | Title Company |
|---|---|---|---|
| Not Resolvable | $1,250,002 | None Available |
Mortgage History
| Date | Status | Loan Amount | Loan Type |
|---|---|---|---|
| Open | $1,000,001 | Purchase Money Mortgage |
Source: MLS Property Information Network (MLS PIN)
MLS Number: 73446795
APN: SHAR-000064-000069
- 40 Quincy St Unit B
- 17 Elderberry Dr
- 1779 Central St
- 113 Canton St Unit 1
- 45 Wheeler Cir
- 75 S Main St
- 45 Depot St Unit 1
- 45 Depot St Unit 2
- 12 Buckley Rd
- 22 Summer St Unit 3
- 22 Summer St Unit 1
- 19 Edward Dr Unit 19 Edward Dr #19
- 5-9 Morton Square Unit 5
- 222 N Main St Unit Beautifully Renovated 4-B
- 17 Suffolk Rd
- 84 Pearl St Unit 2F
- 19 Wentworth Ave Unit 1
- 215 Pearl St Unit 8
- 15 Sumner St
- 33 Dunbar St Unit 33
