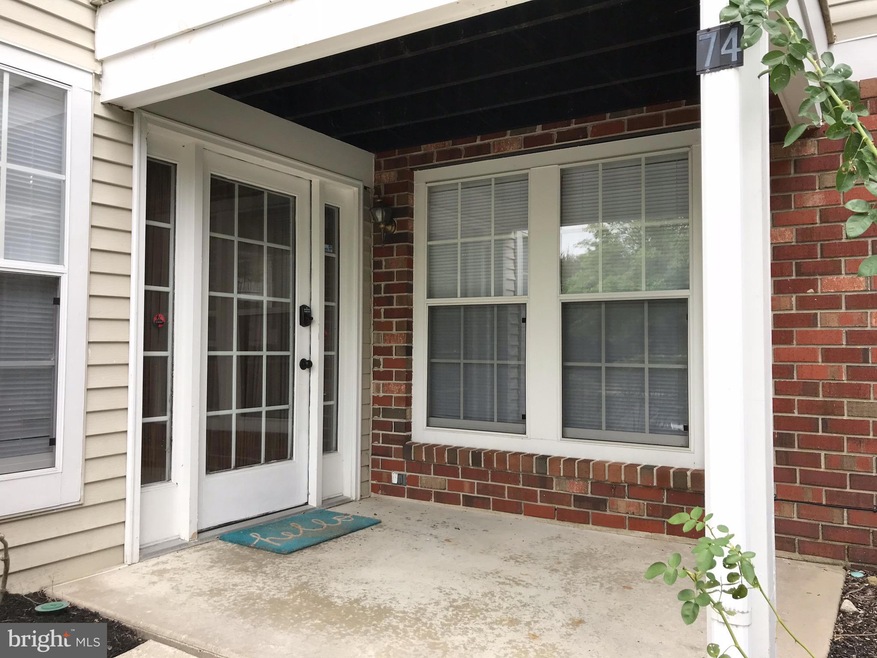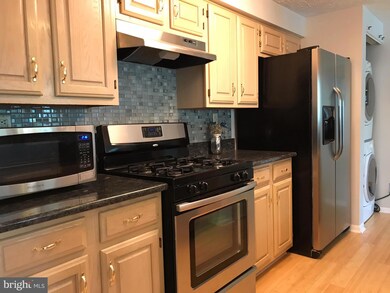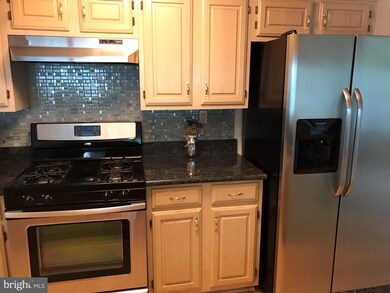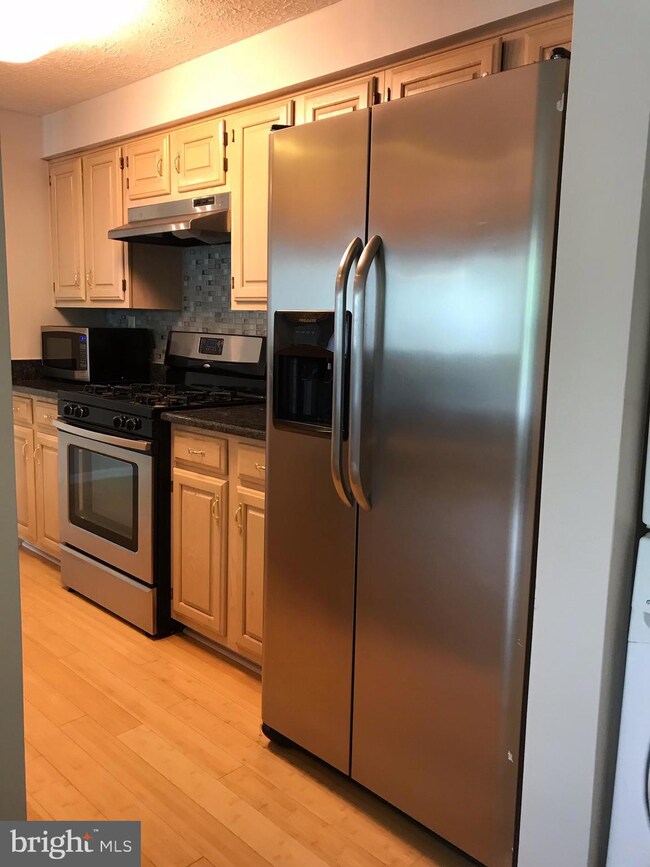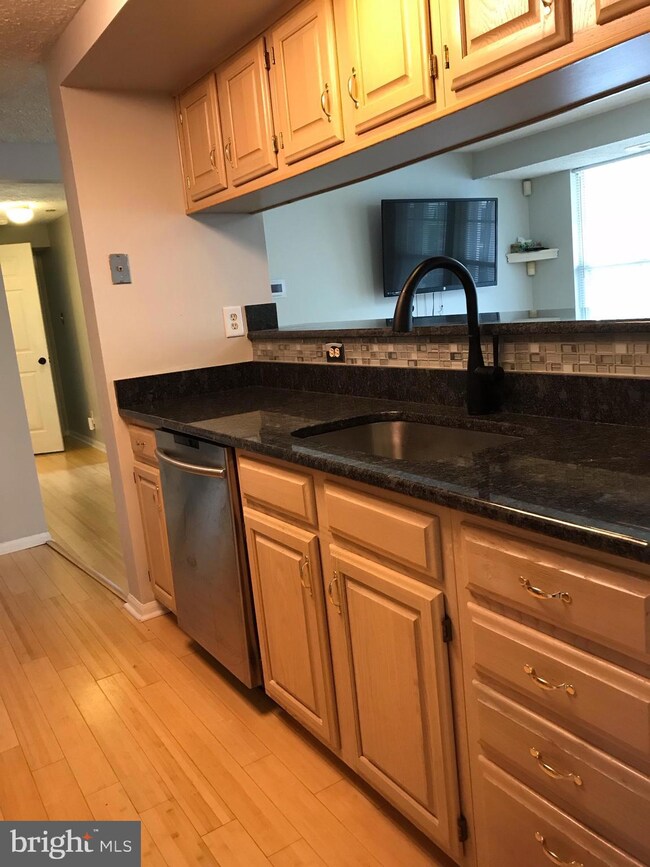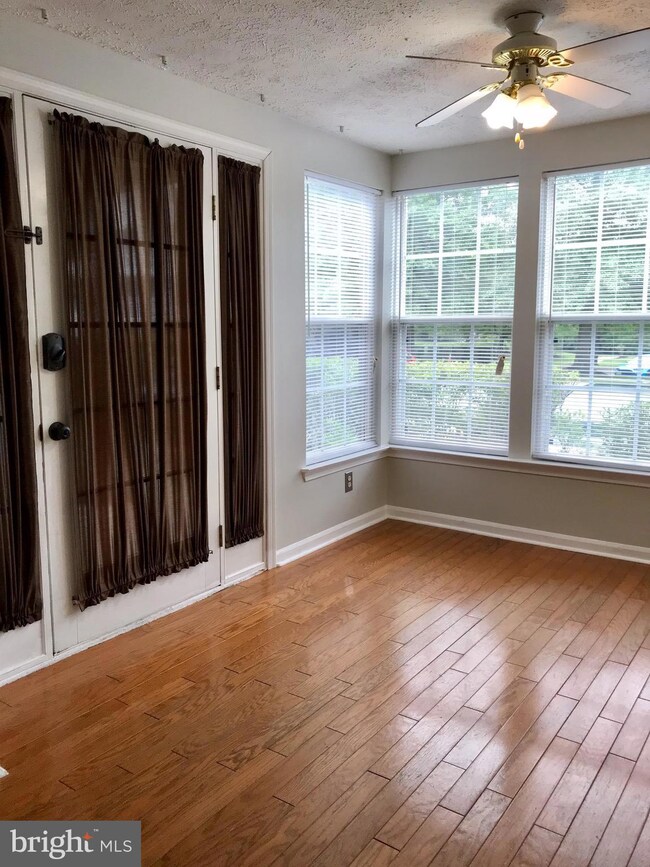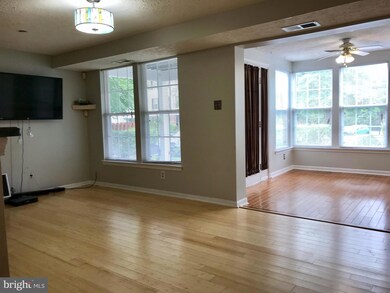
74 Eldon Way Unit 74 Marlton, NJ 08053
Kings Grant NeighborhoodHighlights
- Clubhouse
- Community Pool
- 90% Forced Air Heating and Cooling System
- Cherokee High School Rated A-
- Community Basketball Court
- Dogs and Cats Allowed
About This Home
As of June 2023This MOVE-IN READY, first-floor condo in the Inverness Greene section of Kings Grant is sure to please! Step inside and you'll be greeted by a beautiful, upgraded kitchen featuring lovely Granite countertops and stainless appliances. The living areas are highlighted by laminate flooring that has the look of hardwood. The updated bathroom is a bonus! You'll love the TWO walk-in closets in the master bedroom and the additional storage space throughout. Easily do your laundry with the energy-efficient washer and dryer. Best of all, this home has its own entrance with absolutely NO stairs inside or out! Enjoy outdoor amenities such as the Swimming Pool, Tennis, Dog Park, and Jogging & Bike Paths, all nestled in wooded serenity. Don't miss out on this wonderful home - come see it soon!
Last Agent to Sell the Property
Keller Williams Realty - Cherry Hill Listed on: 03/20/2023

Property Details
Home Type
- Condominium
Est. Annual Taxes
- $4,526
Year Built
- Built in 1993
Lot Details
- Property is in excellent condition
HOA Fees
- $234 Monthly HOA Fees
Parking
- Parking Lot
Interior Spaces
- 1,000 Sq Ft Home
- Property has 1 Level
- Washer and Dryer Hookup
Bedrooms and Bathrooms
- 2 Main Level Bedrooms
- 1 Full Bathroom
Schools
- Cherokee High School
Utilities
- 90% Forced Air Heating and Cooling System
- Natural Gas Water Heater
Listing and Financial Details
- Tax Lot 00001
- Assessor Parcel Number 13-00051 62-00001-C0074
Community Details
Overview
- Association fees include all ground fee, common area maintenance, exterior building maintenance, heat, pool(s), recreation facility, road maintenance, snow removal
- Mid-Rise Condominium
- Inverness Greene Subdivision
Amenities
- Common Area
- Clubhouse
Recreation
- Community Basketball Court
- Community Pool
Pet Policy
- Limit on the number of pets
- Pet Size Limit
- Dogs and Cats Allowed
Similar Homes in Marlton, NJ
Home Values in the Area
Average Home Value in this Area
Property History
| Date | Event | Price | Change | Sq Ft Price |
|---|---|---|---|---|
| 12/01/2024 12/01/24 | Rented | $2,050 | +2.5% | -- |
| 11/09/2024 11/09/24 | Under Contract | -- | -- | -- |
| 10/11/2024 10/11/24 | For Rent | $2,000 | 0.0% | -- |
| 06/02/2023 06/02/23 | Sold | $230,000 | +2.2% | $230 / Sq Ft |
| 03/20/2023 03/20/23 | For Sale | $225,000 | 0.0% | $225 / Sq Ft |
| 02/09/2022 02/09/22 | Rented | $1,800 | 0.0% | -- |
| 01/16/2022 01/16/22 | For Rent | $1,800 | 0.0% | -- |
| 12/14/2021 12/14/21 | Off Market | $1,800 | -- | -- |
| 12/13/2021 12/13/21 | For Rent | $1,800 | +12.5% | -- |
| 10/01/2018 10/01/18 | Rented | $1,600 | 0.0% | -- |
| 08/28/2018 08/28/18 | Under Contract | -- | -- | -- |
| 08/28/2018 08/28/18 | For Rent | $1,600 | 0.0% | -- |
| 01/10/2018 01/10/18 | Sold | $126,000 | -1.6% | $126 / Sq Ft |
| 10/26/2017 10/26/17 | Price Changed | $127,999 | -1.5% | $128 / Sq Ft |
| 10/07/2017 10/07/17 | For Sale | $129,999 | -- | $130 / Sq Ft |
Tax History Compared to Growth
Agents Affiliated with this Home
-
Dante Casella
D
Seller's Agent in 2024
Dante Casella
EXP Realty, LLC
(866) 201-6210
5 in this area
106 Total Sales
-
Madelyn Combs
M
Buyer's Agent in 2024
Madelyn Combs
EXP Realty, LLC
(866) 201-6210
2 Total Sales
-
Elizabeth Samti

Seller's Agent in 2023
Elizabeth Samti
Keller Williams Realty - Cherry Hill
(856) 986-4818
2 in this area
98 Total Sales
-
Jessica Nooney

Buyer's Agent in 2023
Jessica Nooney
Weichert Corporate
(609) 276-8183
4 in this area
160 Total Sales
-
Jessica Bryson

Buyer's Agent in 2022
Jessica Bryson
Keller Williams Realty - Moorestown
(609) 923-1236
6 Total Sales
-
Jae Jin Hwang

Seller's Agent in 2018
Jae Jin Hwang
Tesla Realty Group LLC
(609) 724-6267
1 in this area
54 Total Sales
Map
Source: Bright MLS
MLS Number: NJBL2042358
APN: 13 00051-0062-00001-0000-C0074
- 72 Eldon Way Unit 72
- 9 Links Way
- 16 Majestic Way
- 66 Bridgewater Dr Unit 124A
- 23 Masters Cir
- 37 Masters Cir
- 8 Chelmsford Ct Unit 193A
- 18 Partridge Ct
- 63 Grand Banks Cir Unit 63
- 605 Berkshire Way
- 26 Grand Banks Cir Unit 26
- 42 Picadilly Cir
- 7 Benchly Way
- 84 Woodlake Dr Unit 84
- 321 Woodlake Dr Unit 32
- 361 Woodlake Dr
- 135 Woodlake Dr
- 24 Woodlake Dr Unit 24
- 43 Cranberry Ct Unit 139
- 154 Woodlake Dr Unit 154
