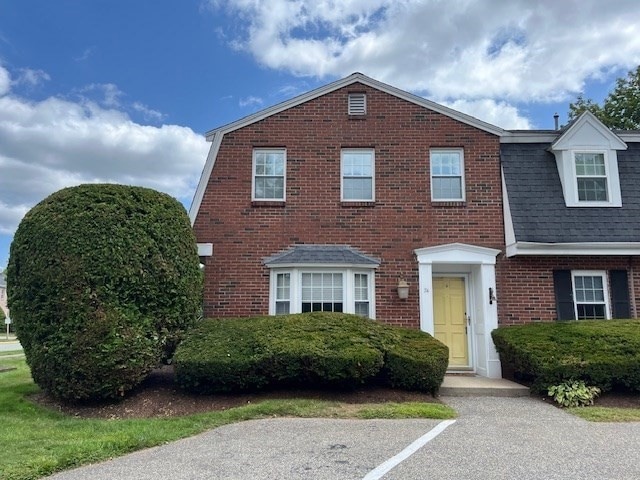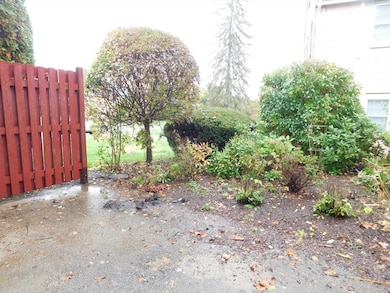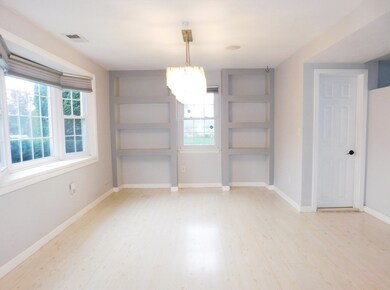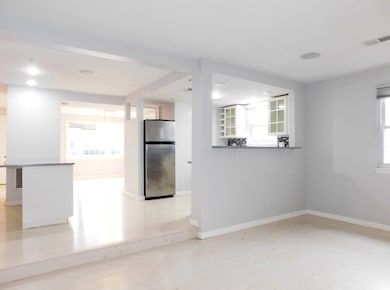74 Ethyl Way Stoughton, MA 02072
Estimated payment $3,128/month
Highlights
- Golf Course Community
- Indoor Pool
- Landscaped Professionally
- Fitness Center
- Medical Services
- Clubhouse
About This Home
PRICE ADJUSTMENT DOWN AND BOM--Buyer's financing failed. Lucky you!! Major price reduction--motivated seller!! Bright, spacious, open, updated 5 room, 2 bedroom, 2.5 bath end unit townhouse with two deeded parking, carport (space #74) and exterior space #74, in desired Knollsbrook Condominiums. Country Club living with indoor and outdoor inground swimming pools, tennis court, playground, club house and exercise gym. Open foyer leads to the large dining area, Updated quartz and stainless kitchen with over-sized island/breakfast bar. Nice sized living room with sliders to private garden and relaxing patio. Updated baths, central ac, newer flooring, new wall-to-wall carpets, in-unit washer and dryer. Excellent location in close proximity to shopping in Cobbs Corner, commuter rail to Boston & Providence and major highway routes. IN THE SWEET SPOT!!! MAKE IT YOUR OWN!
Townhouse Details
Home Type
- Townhome
Est. Annual Taxes
- $4,760
Year Built
- Built in 1973
Lot Details
- End Unit
- Landscaped Professionally
- Garden
HOA Fees
- $533 Monthly HOA Fees
Parking
- 1 Car Detached Garage
- Carport
- Parking Storage or Cabinetry
- Off-Street Parking
- Deeded Parking
Home Design
- Entry on the 1st floor
- Brick Exterior Construction
- Frame Construction
- Shingle Roof
Interior Spaces
- 1,250 Sq Ft Home
- 2-Story Property
- Insulated Windows
- Insulated Doors
- Attic
Kitchen
- Range
- Dishwasher
- Disposal
Flooring
- Carpet
- Laminate
- Tile
Bedrooms and Bathrooms
- 2 Bedrooms
- Primary bedroom located on second floor
Laundry
- Laundry in unit
- Dryer
- Washer
Home Security
Accessible Home Design
- Level Entry For Accessibility
Pool
- Indoor Pool
- In Ground Pool
- Above Ground Pool
Outdoor Features
- Patio
- Outdoor Storage
Location
- Property is near public transit
- Property is near schools
Schools
- Hansen Elementary School
- O'donnell Middle School
- Stoughton High School
Utilities
- Forced Air Heating and Cooling System
- Heating System Uses Natural Gas
Listing and Financial Details
- Assessor Parcel Number `,230505
Community Details
Overview
- Association fees include insurance, security, maintenance structure, road maintenance, ground maintenance, snow removal, trash
- 405 Units
- Knollsbrook Condominiums Community
Amenities
- Medical Services
- Common Area
- Shops
- Clubhouse
Recreation
- Golf Course Community
- Tennis Courts
- Recreation Facilities
- Community Playground
- Fitness Center
- Community Pool
- Park
Pet Policy
- Call for details about the types of pets allowed
Security
- Resident Manager or Management On Site
- Storm Doors
Map
Home Values in the Area
Average Home Value in this Area
Tax History
| Year | Tax Paid | Tax Assessment Tax Assessment Total Assessment is a certain percentage of the fair market value that is determined by local assessors to be the total taxable value of land and additions on the property. | Land | Improvement |
|---|---|---|---|---|
| 2025 | $4,760 | $384,500 | $0 | $384,500 |
| 2024 | $4,688 | $368,300 | $0 | $368,300 |
| 2023 | $4,432 | $327,100 | $0 | $327,100 |
| 2022 | $4,189 | $290,700 | $0 | $290,700 |
| 2021 | $4,220 | $279,500 | $0 | $279,500 |
| 2020 | $4,028 | $270,500 | $0 | $270,500 |
| 2019 | $3,853 | $251,200 | $0 | $251,200 |
| 2018 | $3,544 | $239,300 | $0 | $239,300 |
| 2017 | $3,181 | $219,500 | $0 | $219,500 |
| 2016 | $3,262 | $217,900 | $0 | $217,900 |
| 2015 | $3,173 | $209,700 | $0 | $209,700 |
| 2014 | $2,893 | $183,800 | $0 | $183,800 |
Property History
| Date | Event | Price | List to Sale | Price per Sq Ft | Prior Sale |
|---|---|---|---|---|---|
| 12/06/2025 12/06/25 | Pending | -- | -- | -- | |
| 12/02/2025 12/02/25 | For Sale | $419,000 | 0.0% | $335 / Sq Ft | |
| 11/30/2025 11/30/25 | Off Market | $419,000 | -- | -- | |
| 11/21/2025 11/21/25 | Price Changed | $419,000 | -1.4% | $335 / Sq Ft | |
| 10/31/2025 10/31/25 | For Sale | $425,000 | 0.0% | $340 / Sq Ft | |
| 10/22/2025 10/22/25 | Pending | -- | -- | -- | |
| 09/18/2025 09/18/25 | Price Changed | $425,000 | -1.2% | $340 / Sq Ft | |
| 08/27/2025 08/27/25 | Price Changed | $429,950 | -2.1% | $344 / Sq Ft | |
| 08/02/2025 08/02/25 | Price Changed | $439,000 | -1.3% | $351 / Sq Ft | |
| 07/26/2025 07/26/25 | Price Changed | $445,000 | 0.0% | $356 / Sq Ft | |
| 07/26/2025 07/26/25 | For Sale | $445,000 | -3.1% | $356 / Sq Ft | |
| 07/21/2025 07/21/25 | Off Market | $459,000 | -- | -- | |
| 07/04/2025 07/04/25 | Price Changed | $459,000 | -2.3% | $367 / Sq Ft | |
| 05/30/2025 05/30/25 | For Sale | $470,000 | +6.8% | $376 / Sq Ft | |
| 10/25/2022 10/25/22 | Sold | $440,000 | +2.3% | $352 / Sq Ft | View Prior Sale |
| 09/06/2022 09/06/22 | Pending | -- | -- | -- | |
| 08/26/2022 08/26/22 | For Sale | $429,900 | -- | $344 / Sq Ft |
Purchase History
| Date | Type | Sale Price | Title Company |
|---|---|---|---|
| Deed | $200,000 | -- | |
| Deed | $135,000 | -- | |
| Deed | $105,000 | -- |
Mortgage History
| Date | Status | Loan Amount | Loan Type |
|---|---|---|---|
| Previous Owner | $120,000 | Purchase Money Mortgage | |
| Previous Owner | $84,000 | Purchase Money Mortgage |
Source: MLS Property Information Network (MLS PIN)
MLS Number: 73382998
APN: STOU-000017-000034-C000074
- 17 Patricia Dr
- 39 Christopher Dr Unit B
- 8 Patricia Dr
- 17 Donald Rd
- 2040 Central St
- 16 Jessica Dr Unit E
- 50 Claire Dr Unit C-2-50
- 12 Eastwood Rd
- 103 Kim Terrace Unit A
- 11 Springwood Ave
- 109 Greenbrook Dr Unit 109
- 43 Elderwood Dr Unit 43
- 4 Bayberry Dr Unit 3
- 82 Bailey St
- 64 Laurelwood Dr
- 175 Greenbrook Dr
- 59 Rosewood Dr
- 230 Greenbrook Dr Unit 6-06
- 40 Bayberry Dr Unit 1
- 212 Washington St







