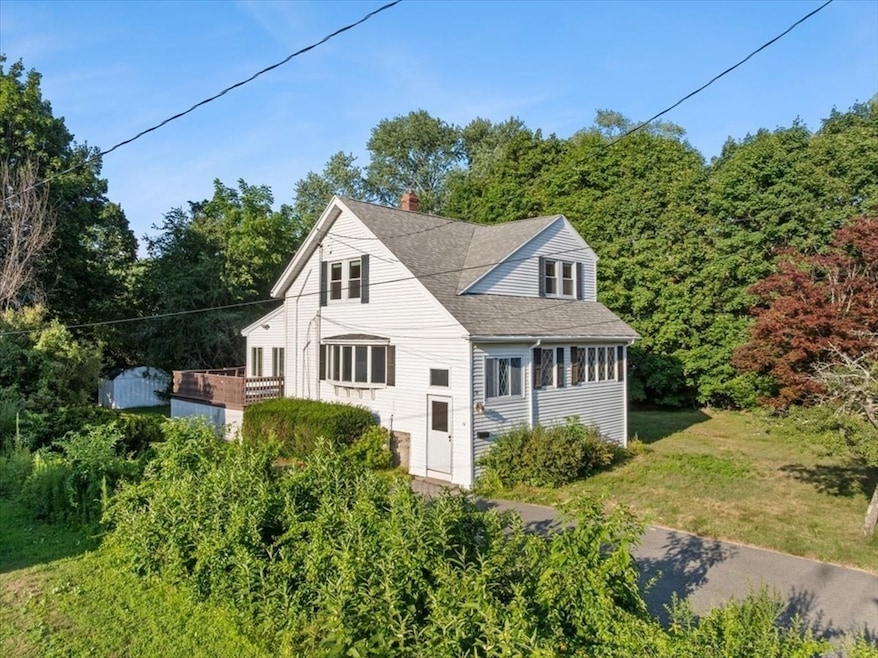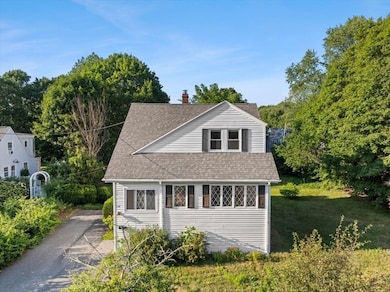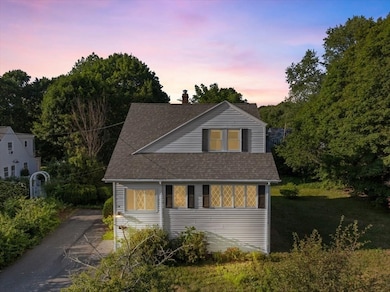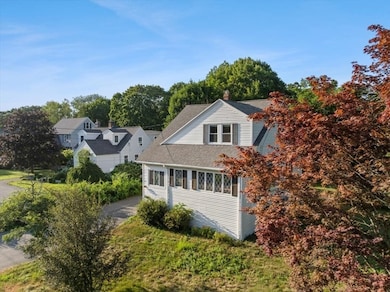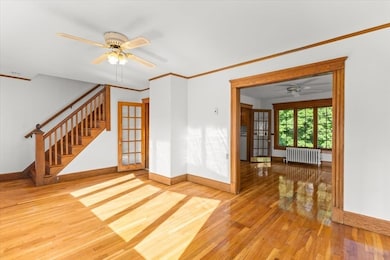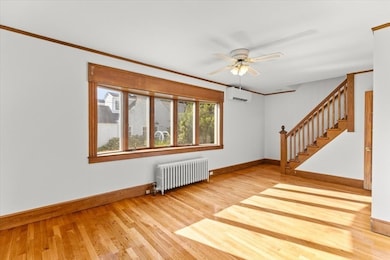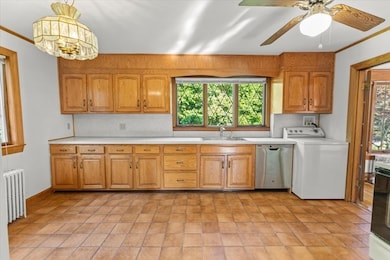74 Gay St Westwood, MA 02090
Highlights
- Medical Services
- Deck
- Wood Flooring
- Westwood High School Rated A+
- Property is near public transit
- No HOA
About This Home
This single-family home is located in a top-rated school district and offers a spacious three-bedroom layout with a private yard. It features newly refinished hardwood floors throughout, energy-efficient heating, and mini-split cooling for year-round comfort. Conveniently situated near shopping, major highways, and the commuter rail, the home is also de-leaded for added peace of mind.
Home Details
Home Type
- Single Family
Est. Annual Taxes
- $9,039
Year Built
- Built in 1930
Lot Details
- 0.34 Acre Lot
- Near Conservation Area
Parking
- 3 Car Parking Spaces
Interior Spaces
- 1,519 Sq Ft Home
- Crown Molding
- Ceiling Fan
- Decorative Lighting
- Light Fixtures
- Bay Window
Kitchen
- Breakfast Bar
- Range
- Dishwasher
Flooring
- Wood
- Ceramic Tile
Bedrooms and Bathrooms
- 3 Bedrooms
- Primary bedroom located on second floor
- Bathtub with Shower
Laundry
- Laundry on main level
- Dryer
- Washer
Outdoor Features
- Deck
Location
- Property is near public transit
- Property is near schools
Schools
- Deerfield Elementary School
- Thurston Middle School
- Westwood High School
Utilities
- Ductless Heating Or Cooling System
- Central Heating
- Heating System Uses Natural Gas
Listing and Financial Details
- Security Deposit $3,800
- Rent includes water, sewer, trash collection, laundry facilities, parking
- Assessor Parcel Number 300075
Community Details
Overview
- No Home Owners Association
Amenities
- Medical Services
- Shops
Recreation
- Park
- Jogging Path
Pet Policy
- No Pets Allowed
Map
Source: MLS Property Information Network (MLS PIN)
MLS Number: 73405980
APN: WWOO-000014-000000-000089
- 5100-5419 Highland Glen Rd
- 110 Country Ln
- One Norwest Dr
- 8 Upland Woods Cir
- 907 Gay St
- 122 Burgess Ave
- 18 Pond Farm Rd
- 52 Washington St Unit 303
- 1000 Washington St Unit 217
- 168 Oak St
- 215 Stoney Lea Rd
- 223 Fulton St Unit 223
- 479 Westfield St
- 14 Elm St
- 8 Morse Ave Unit 2
- 227 Elm St
- 918 Providence Hwy Unit 407
- 40 Shattuck Park Rd
- 242 Nahatan St Unit 242
- 250 Station Cir
