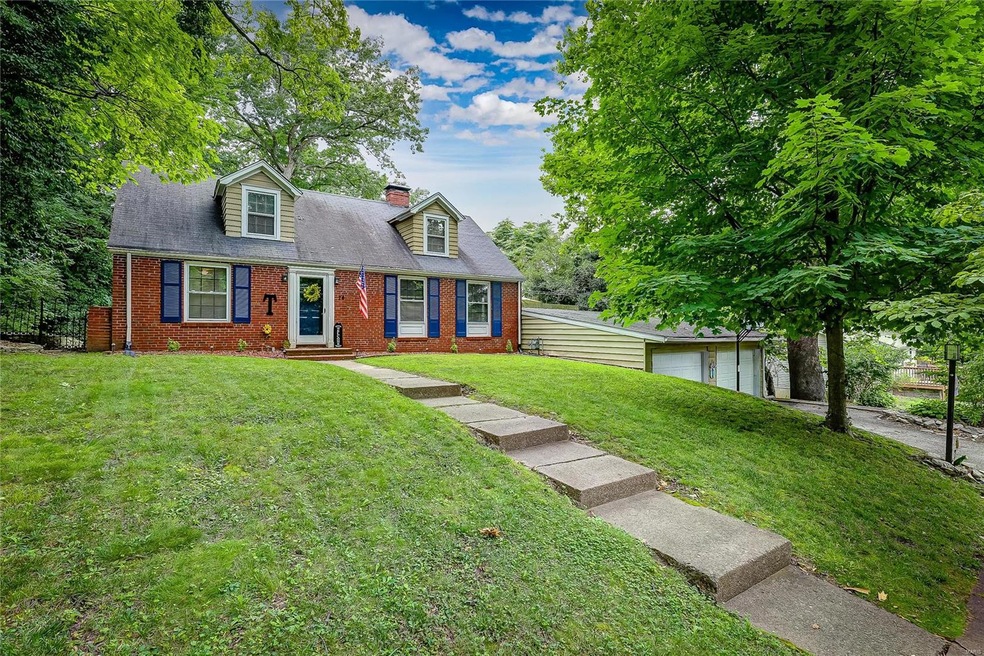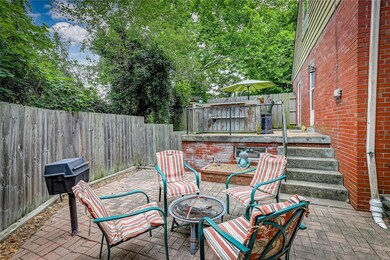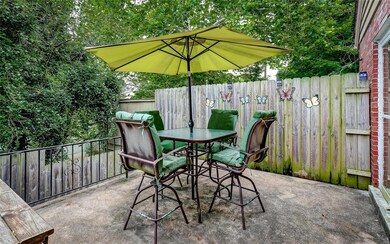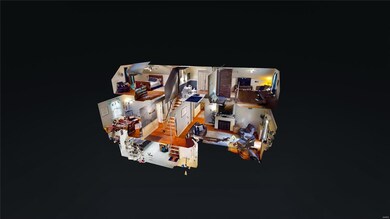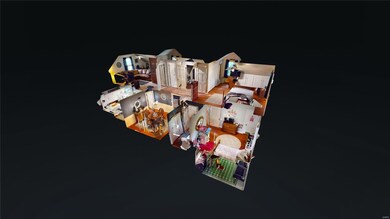
74 Granvue Dr Belleville, IL 62223
Estimated Value: $170,000 - $227,000
Highlights
- 0.6 Acre Lot
- Traditional Architecture
- Main Floor Primary Bedroom
- Wooded Lot
- Wood Flooring
- Lower Floor Utility Room
About This Home
As of September 2021Showings to begin 7/23 but you can take the Virtual 3D Tour today! Every now and then a home comes along that just takes the cake! Great affordability, fantastic Signal Hill Schools, tons of space and charm & a private backyard with a wooded view! Situated just minutes from conveniences, shopping, highways and employment opportunities. Remove a few trees at the back and you'll gain a fabulous view of the St. Louis skyline! The main level features beautiful original hardwood floors, a living room with beautiful built-ins and woodburning fireplace, separate dining room with moldings, two bedrooms, full bathroom and kitchen. Head on upstairs and you'll find two additional bedrooms and bathroom. The basement offers additional space with a rec room, bonus room, 1/2 bathroom and still tons of storage opportunities! Enjoy your coffee or have friends over for a BBQ on the rear patio or brick courtyard. There is a two car detached garage, fenced yard, newer A/C, 6 panel doors & so much more!
Last Agent to Sell the Property
RE/MAX Results Realty License #475159611 Listed on: 07/23/2021

Home Details
Home Type
- Single Family
Est. Annual Taxes
- $2,705
Year Built
- Built in 1942
Lot Details
- 0.6 Acre Lot
- Lot Dimensions are 80 x 320
- Wooded Lot
Parking
- 2 Car Detached Garage
- Oversized Parking
Home Design
- Traditional Architecture
- Brick Exterior Construction
- Frame Construction
Interior Spaces
- 1.5-Story Property
- Built-in Bookshelves
- Historic or Period Millwork
- Wood Burning Fireplace
- Six Panel Doors
- Entrance Foyer
- Living Room with Fireplace
- Formal Dining Room
- Lower Floor Utility Room
- Wood Flooring
Kitchen
- Eat-In Kitchen
- Gas Oven or Range
- Dishwasher
Bedrooms and Bathrooms
- 4 Bedrooms | 2 Main Level Bedrooms
- Primary Bedroom on Main
- 3 Full Bathrooms
Partially Finished Basement
- Basement Fills Entire Space Under The House
- Finished Basement Bathroom
Outdoor Features
- Patio
Schools
- Signal Hill Dist 181 Elementary And Middle School
- Belleville High School-West
Utilities
- Forced Air Heating and Cooling System
- Heating System Uses Gas
- Underground Utilities
- Gas Water Heater
- Septic System
Listing and Financial Details
- REO, home is currently bank or lender owned
- Assessor Parcel Number 02-35.0-201-002
Ownership History
Purchase Details
Home Financials for this Owner
Home Financials are based on the most recent Mortgage that was taken out on this home.Purchase Details
Home Financials for this Owner
Home Financials are based on the most recent Mortgage that was taken out on this home.Purchase Details
Home Financials for this Owner
Home Financials are based on the most recent Mortgage that was taken out on this home.Purchase Details
Home Financials for this Owner
Home Financials are based on the most recent Mortgage that was taken out on this home.Purchase Details
Home Financials for this Owner
Home Financials are based on the most recent Mortgage that was taken out on this home.Purchase Details
Home Financials for this Owner
Home Financials are based on the most recent Mortgage that was taken out on this home.Similar Homes in Belleville, IL
Home Values in the Area
Average Home Value in this Area
Purchase History
| Date | Buyer | Sale Price | Title Company |
|---|---|---|---|
| Crockett Julian | $137,000 | Town & Country Title Co | |
| Stupek Martin | $82,000 | Community Title Shiloh Llc | |
| Pence Bradley J | $38,500 | Community Title Shiloh Llc | |
| Secretary Of Veterans Affairs | -- | None Available | |
| The Secretary Of Veterans Affairs | -- | None Available | |
| Fields Cindia L | $135,000 | Fatic |
Mortgage History
| Date | Status | Borrower | Loan Amount |
|---|---|---|---|
| Open | Crockett Julian | $134,419 | |
| Previous Owner | Stupek Martin | $80,000 | |
| Previous Owner | Pence Bradley J | $32,725 | |
| Previous Owner | Fields Cindia L | $135,000 | |
| Previous Owner | Christianson Dean L | $396,000 | |
| Previous Owner | Christianson Dean L | $65,900 | |
| Previous Owner | Christianson Dean L | $65,000 |
Property History
| Date | Event | Price | Change | Sq Ft Price |
|---|---|---|---|---|
| 09/09/2021 09/09/21 | Sold | $136,900 | +5.4% | $63 / Sq Ft |
| 07/23/2021 07/23/21 | Pending | -- | -- | -- |
| 07/23/2021 07/23/21 | For Sale | $129,900 | +58.4% | $60 / Sq Ft |
| 10/18/2016 10/18/16 | Sold | $82,000 | -3.4% | $35 / Sq Ft |
| 09/12/2016 09/12/16 | Pending | -- | -- | -- |
| 09/01/2016 09/01/16 | Price Changed | $84,900 | -15.0% | $36 / Sq Ft |
| 07/18/2016 07/18/16 | Price Changed | $99,900 | -4.8% | $42 / Sq Ft |
| 06/23/2016 06/23/16 | Price Changed | $104,900 | -4.5% | $45 / Sq Ft |
| 06/03/2016 06/03/16 | For Sale | $109,900 | +185.5% | $47 / Sq Ft |
| 01/27/2015 01/27/15 | Sold | $38,500 | -3.8% | $16 / Sq Ft |
| 12/17/2014 12/17/14 | Pending | -- | -- | -- |
| 10/22/2014 10/22/14 | For Sale | $40,000 | -- | $17 / Sq Ft |
Tax History Compared to Growth
Tax History
| Year | Tax Paid | Tax Assessment Tax Assessment Total Assessment is a certain percentage of the fair market value that is determined by local assessors to be the total taxable value of land and additions on the property. | Land | Improvement |
|---|---|---|---|---|
| 2023 | $2,705 | $34,154 | $3,415 | $30,739 |
| 2022 | $2,391 | $29,933 | $2,993 | $26,940 |
| 2021 | $2,907 | $28,364 | $2,836 | $25,528 |
| 2020 | $2,295 | $28,445 | $2,972 | $25,473 |
| 2019 | $2,307 | $28,445 | $2,972 | $25,473 |
| 2018 | $2,356 | $28,860 | $3,015 | $25,845 |
| 2017 | $2,989 | $28,164 | $2,942 | $25,222 |
| 2016 | $3,773 | $34,109 | $2,931 | $31,178 |
| 2014 | $2,784 | $33,738 | $2,899 | $30,839 |
| 2013 | $3,060 | $31,646 | $2,719 | $28,927 |
Agents Affiliated with this Home
-
Kim Ruhl

Seller's Agent in 2021
Kim Ruhl
RE/MAX
(618) 444-0133
152 in this area
377 Total Sales
-
Shahada Fennoy
S
Buyer's Agent in 2021
Shahada Fennoy
eXp Realty
(314) 365-9482
23 in this area
64 Total Sales
-
K
Seller's Agent in 2016
Kathy Kirchoff
RE/MAX Preferred
(618) 530-1872
-

Buyer's Agent in 2016
Darla Bauer
Keller Williams Pinnacle
(618) 210-1536
-
C
Seller's Agent in 2015
Craig Cholet
Craig Cholet Real Estate Co
-

Buyer's Agent in 2015
Rhonda Willman
Tarrant and Harman Real Estate and Auction Co
(618) 558-0820
Map
Source: MARIS MLS
MLS Number: MIS21050262
APN: 02-35.0-201-002
- 9909 Baltimore St
- 462 N 83rd St
- 100 S 98th St
- 106 Concord Dr
- 807 N 88th St
- 8403 Boul Ave
- 24 Creston Dr
- 260 Julia Place
- 80 N 98th St
- 212 Woodcrest Dr
- 6 N 95th St
- 1026 La Pleins Dr
- 839 N 82nd St
- 4 Signal Park Ln
- 5 Bluff Dr
- 700 Pershing St
- 0 Rogers St Unit MAR24076886
- 7603 State St
- 31 S 88th St
- 791 Briar Hill Rd
