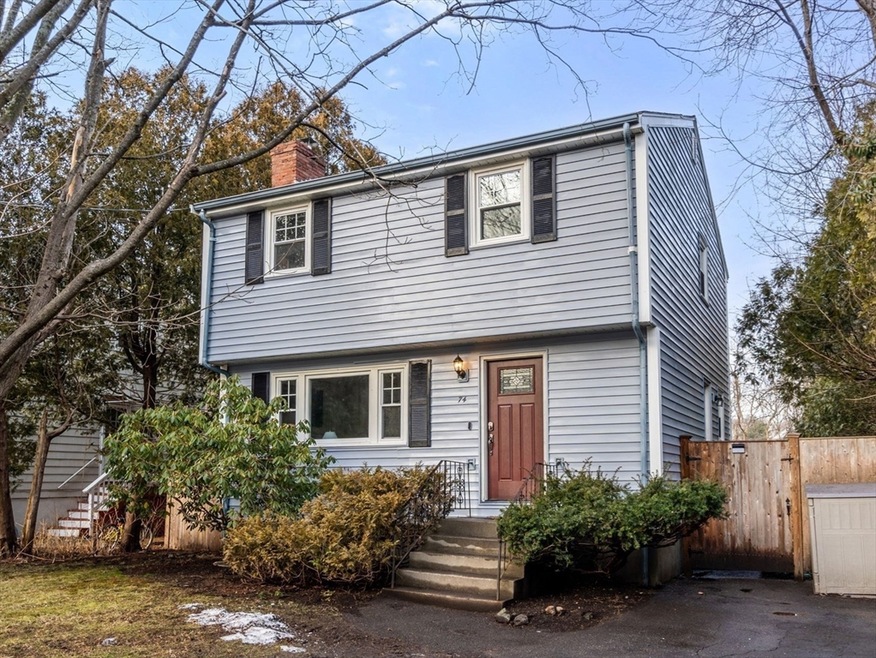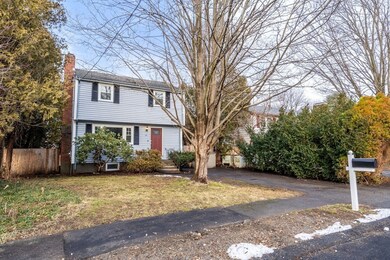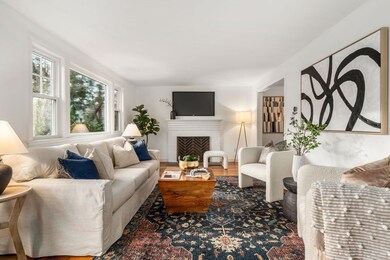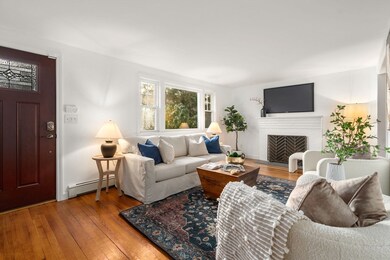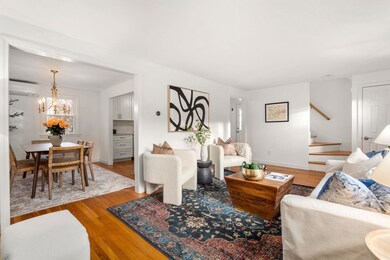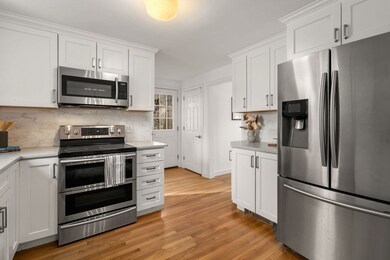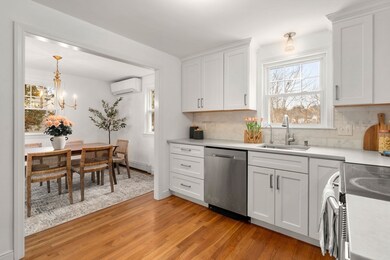
74 Grassland St Lexington, MA 02421
Idylwilde NeighborhoodEstimated Value: $932,000 - $1,024,000
Highlights
- Medical Services
- Custom Closet System
- Property is near public transit
- Bridge Elementary School Rated A
- Colonial Architecture
- Living Room with Fireplace
About This Home
As of February 2024Welcome to 74 Grassland St, located in one of Lexington's most desirable quiet neighborhoods! This adorable blue garrison colonial features 3 bedrooms and 1 1/2 baths and 2 fireplaces. The kitchen and baths underwent a stunning renovation (2019), with the kitchen showcasing white quartz counters, marble backsplash, Kohler fixtures, and stainless steel appliances. Recent upgrades include a new furnace (2021), hot water tank (2021) and sump pump (2022). Enjoy a picture-perfect home with a great flat backyard and within walking distance to all three schools, Valleyfield Play area, and Hayden Woods Conservation Area. The Old Reservoir, Bread Obsession bakery, and shops are nearby as well! Great access to Route 2 and I-95 makes commuting to Cambridge and Boston easy. Located across the street from conservation land, this charming home offers both modern convenience and natural tranquility. Floorplan and list of improvements attached.
Home Details
Home Type
- Single Family
Est. Annual Taxes
- $11,063
Year Built
- Built in 1969 | Remodeled
Lot Details
- 6,704 Sq Ft Lot
- Near Conservation Area
- Level Lot
- Property is zoned RO
Home Design
- Colonial Architecture
- Garrison Architecture
- Frame Construction
- Shingle Roof
- Concrete Perimeter Foundation
Interior Spaces
- 1,176 Sq Ft Home
- Wainscoting
- Recessed Lighting
- Decorative Lighting
- Light Fixtures
- Living Room with Fireplace
- 2 Fireplaces
- Unfinished Basement
- Exterior Basement Entry
- Washer and Electric Dryer Hookup
Kitchen
- Range
- Microwave
- Dishwasher
- Stainless Steel Appliances
- Solid Surface Countertops
Flooring
- Wood
- Ceramic Tile
Bedrooms and Bathrooms
- 3 Bedrooms
- Primary bedroom located on second floor
- Custom Closet System
- Double Vanity
- Bathtub with Shower
Parking
- 2 Car Parking Spaces
- Driveway
- Open Parking
- Off-Street Parking
Location
- Property is near public transit
- Property is near schools
Schools
- Bridge Elementary School
- Clarke Middle School
- Lexington High School
Utilities
- Ductless Heating Or Cooling System
- Central Air
- 2 Cooling Zones
- 1 Heating Zone
- Heating System Uses Oil
- Baseboard Heating
- Water Heater
Listing and Financial Details
- Assessor Parcel Number M:0024 L:00005F,549652
Community Details
Overview
- No Home Owners Association
Amenities
- Medical Services
- Shops
Recreation
- Park
- Jogging Path
- Bike Trail
Ownership History
Purchase Details
Home Financials for this Owner
Home Financials are based on the most recent Mortgage that was taken out on this home.Purchase Details
Similar Homes in the area
Home Values in the Area
Average Home Value in this Area
Purchase History
| Date | Buyer | Sale Price | Title Company |
|---|---|---|---|
| Guza Jacob | $760,000 | -- | |
| Casale Peter J | $230,000 | -- |
Mortgage History
| Date | Status | Borrower | Loan Amount |
|---|---|---|---|
| Open | Guza Jacob | $608,000 | |
| Previous Owner | Casale Peter J | $186,100 | |
| Previous Owner | Casale Peter J | $150,100 | |
| Previous Owner | Casale Peter J | $100,000 | |
| Previous Owner | Casale Peter J | $240,000 | |
| Previous Owner | Casale Peter J | $241,200 | |
| Previous Owner | Casale Peter J | $42,830 | |
| Previous Owner | Casale Peter J | $169,150 |
Property History
| Date | Event | Price | Change | Sq Ft Price |
|---|---|---|---|---|
| 02/29/2024 02/29/24 | Sold | $939,000 | 0.0% | $798 / Sq Ft |
| 01/29/2024 01/29/24 | Pending | -- | -- | -- |
| 01/26/2024 01/26/24 | For Sale | $939,000 | -- | $798 / Sq Ft |
Tax History Compared to Growth
Tax History
| Year | Tax Paid | Tax Assessment Tax Assessment Total Assessment is a certain percentage of the fair market value that is determined by local assessors to be the total taxable value of land and additions on the property. | Land | Improvement |
|---|---|---|---|---|
| 2025 | $11,716 | $958,000 | $645,000 | $313,000 |
| 2024 | $11,344 | $926,000 | $614,000 | $312,000 |
| 2023 | $11,063 | $851,000 | $558,000 | $293,000 |
| 2022 | $10,488 | $760,000 | $507,000 | $253,000 |
| 2021 | $10,217 | $710,000 | $483,000 | $227,000 |
| 2020 | $9,990 | $711,000 | $483,000 | $228,000 |
| 2019 | $9,051 | $641,000 | $460,000 | $181,000 |
| 2018 | $8,380 | $586,000 | $420,000 | $166,000 |
| 2017 | $7,622 | $526,000 | $409,000 | $117,000 |
| 2016 | $7,431 | $509,000 | $389,000 | $120,000 |
| 2015 | $7,326 | $493,000 | $354,000 | $139,000 |
| 2014 | $7,445 | $480,000 | $335,000 | $145,000 |
Agents Affiliated with this Home
-
Elke Cardella

Seller's Agent in 2024
Elke Cardella
Compass
(443) 610-6233
1 in this area
44 Total Sales
-
Alina Wang

Buyer's Agent in 2024
Alina Wang
Coldwell Banker Realty - Lexington
(617) 678-2405
8 in this area
224 Total Sales
Map
Source: MLS Property Information Network (MLS PIN)
MLS Number: 73196928
APN: LEXI-000024-000000-000005F
- 74 Grassland St
- 72 Grassland St
- 76 Grassland St
- 70 Grassland St
- 43 Valleyfield St
- 49 Valleyfield St
- 68 Grassland St
- 41 Valleyfield St
- 73 Grassland St
- 75 Grassland St
- 64 Grassland St
- 39 Valleyfield St
- 62 Grassland St
- 59 Valleyfield St
- 50 Valleyfield St
- 37 Valleyfield St
- 42 Valleyfield St
- 40 Valleyfield St
- 63 Valleyfield St
- 58 Valleyfield St
