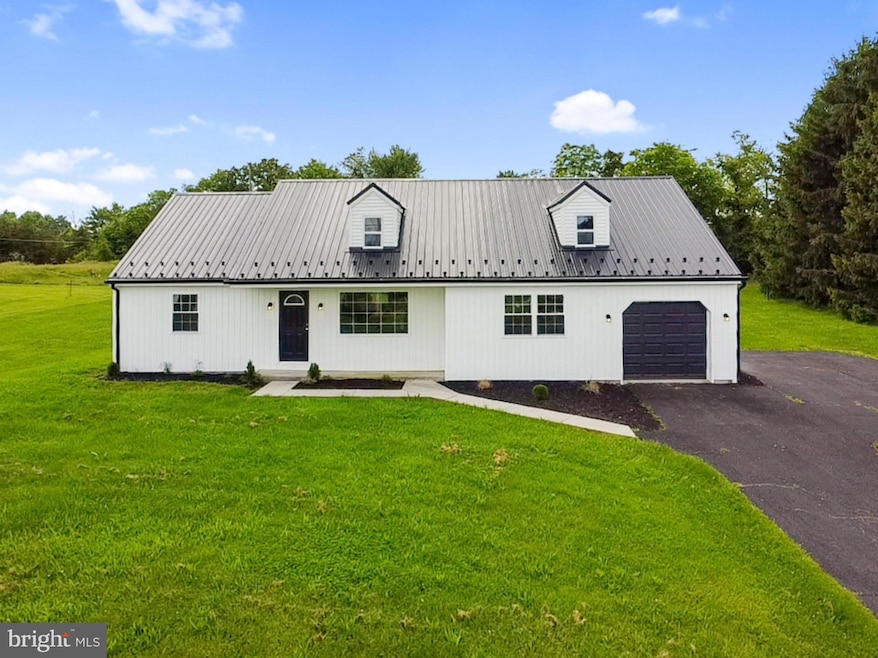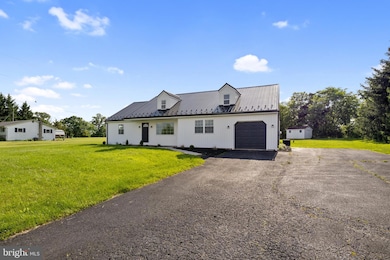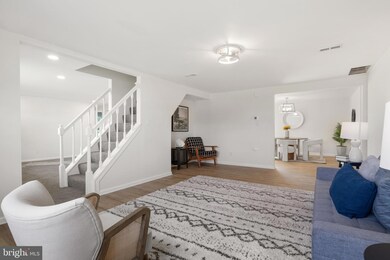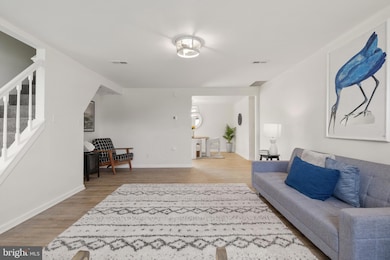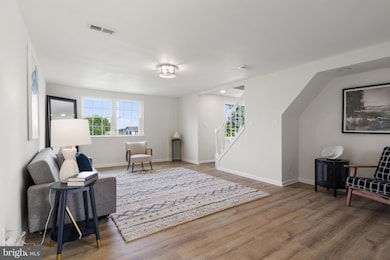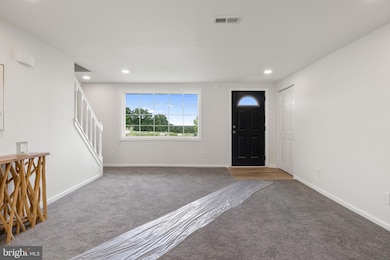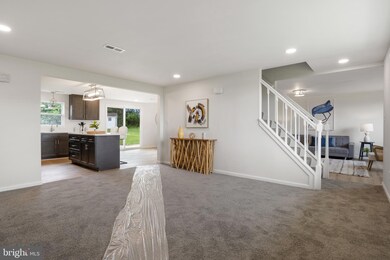
74 Guernsey Rd Unit 7 Biglerville, PA 17307
Highlights
- Rambler Architecture
- 1 Car Attached Garage
- Property is in excellent condition
- No HOA
- Forced Air Heating and Cooling System
About This Home
As of April 2025Welcome home to country views and peaceful living! This beautiful property is situated on 1.5 acres of land in rural Biglerville. This fully-renovated home is perfect for families or an entertainer's dream! Every inch of this home has been made new again. Updates include all new: flooring (sub-flooring, too), fresh paint, roof, siding, windows, stainless steel kitchen appliances, gorgeous light fixtures, and more. Decorate to your hearts delight and make this house feel like a home. With 4 bedrooms, 2.5 bathrooms, spacious living areas, and beautiful country views, this is the one property you don't want to miss out on! Schedule your showing today.
Last Agent to Sell the Property
Keller Williams Keystone Realty License #RS344091 Listed on: 05/24/2024

Home Details
Home Type
- Single Family
Est. Annual Taxes
- $5,662
Year Built
- Built in 1990 | Remodeled in 2023
Lot Details
- 1.59 Acre Lot
- Property is in excellent condition
Parking
- 1 Car Attached Garage
- Front Facing Garage
- Driveway
- Off-Street Parking
Home Design
- Rambler Architecture
- Slab Foundation
- Metal Roof
- Vinyl Siding
Interior Spaces
- 2,433 Sq Ft Home
- Property has 2 Levels
Bedrooms and Bathrooms
Utilities
- Forced Air Heating and Cooling System
- Heat Pump System
- Well
- Electric Water Heater
- On Site Septic
Community Details
- No Home Owners Association
- Butler Township Subdivision
Listing and Financial Details
- Tax Lot 0082
- Assessor Parcel Number 07F07-0082---000
Ownership History
Purchase Details
Home Financials for this Owner
Home Financials are based on the most recent Mortgage that was taken out on this home.Purchase Details
Home Financials for this Owner
Home Financials are based on the most recent Mortgage that was taken out on this home.Purchase Details
Home Financials for this Owner
Home Financials are based on the most recent Mortgage that was taken out on this home.Purchase Details
Similar Homes in Biglerville, PA
Home Values in the Area
Average Home Value in this Area
Purchase History
| Date | Type | Sale Price | Title Company |
|---|---|---|---|
| Deed | $360,000 | Titan Settlement Associates Ll | |
| Deed | $290,000 | Elmwood Settlement Services Ll | |
| Deed | $180,000 | -- | |
| Deed | $105,000 | -- |
Mortgage History
| Date | Status | Loan Amount | Loan Type |
|---|---|---|---|
| Open | $10,000 | No Value Available | |
| Open | $347,985 | FHA | |
| Previous Owner | $275,500 | New Conventional | |
| Previous Owner | $216,560 | Credit Line Revolving | |
| Previous Owner | $35,242 | New Conventional |
Property History
| Date | Event | Price | Change | Sq Ft Price |
|---|---|---|---|---|
| 04/16/2025 04/16/25 | Sold | $360,000 | 0.0% | $148 / Sq Ft |
| 02/22/2025 02/22/25 | Pending | -- | -- | -- |
| 02/22/2025 02/22/25 | Price Changed | $360,000 | +4.3% | $148 / Sq Ft |
| 02/19/2025 02/19/25 | For Sale | $345,000 | +19.0% | $142 / Sq Ft |
| 08/30/2024 08/30/24 | Sold | $290,000 | -14.5% | $119 / Sq Ft |
| 08/03/2024 08/03/24 | Pending | -- | -- | -- |
| 07/22/2024 07/22/24 | Price Changed | $339,000 | 0.0% | $139 / Sq Ft |
| 07/22/2024 07/22/24 | For Sale | $339,000 | -0.3% | $139 / Sq Ft |
| 07/02/2024 07/02/24 | Pending | -- | -- | -- |
| 06/25/2024 06/25/24 | For Sale | $339,900 | 0.0% | $140 / Sq Ft |
| 06/10/2024 06/10/24 | Off Market | $339,900 | -- | -- |
| 05/28/2024 05/28/24 | Pending | -- | -- | -- |
| 05/24/2024 05/24/24 | For Sale | $339,900 | -- | $140 / Sq Ft |
Tax History Compared to Growth
Tax History
| Year | Tax Paid | Tax Assessment Tax Assessment Total Assessment is a certain percentage of the fair market value that is determined by local assessors to be the total taxable value of land and additions on the property. | Land | Improvement |
|---|---|---|---|---|
| 2025 | $5,853 | $271,900 | $63,800 | $208,100 |
| 2024 | $5,662 | $271,900 | $63,800 | $208,100 |
| 2023 | $4,259 | $207,000 | $63,800 | $143,200 |
| 2022 | $4,259 | $207,000 | $63,800 | $143,200 |
| 2021 | $4,141 | $207,000 | $63,800 | $143,200 |
| 2020 | $4,141 | $207,000 | $63,800 | $143,200 |
| 2019 | $4,063 | $207,000 | $63,800 | $143,200 |
| 2018 | $3,965 | $207,000 | $63,800 | $143,200 |
| 2017 | $3,743 | $207,000 | $63,800 | $143,200 |
| 2016 | -- | $207,000 | $63,800 | $143,200 |
| 2015 | -- | $207,000 | $63,800 | $143,200 |
| 2014 | -- | $207,000 | $63,800 | $143,200 |
Agents Affiliated with this Home
-
Samuel Stein

Seller's Agent in 2025
Samuel Stein
Inch & Co. Real Estate, LLC
(717) 577-6395
189 Total Sales
-
Maddy Lowe

Buyer's Agent in 2025
Maddy Lowe
Iron Valley Real Estate Hanover
(717) 965-4397
128 Total Sales
-
Kaitlan Brocious

Seller's Agent in 2024
Kaitlan Brocious
Keller Williams Keystone Realty
(717) 968-6117
245 Total Sales
Map
Source: Bright MLS
MLS Number: PAAD2013090
APN: 07-F07-0082-000
- 645 Heidlersburg Rd Unit 1
- 265 E York St
- 114 E York St
- 45 Kristi Ln
- 37 Kristi Ln
- 98 E York St
- 60 Kristi Ln
- 61 Kristi Ln
- 50 Penn St
- 3375 Biglerville Rd
- 149 W Hanover St
- 31 Ditzler Ave Unit 6
- 2315 Table Rock Rd
- 1260 Center Mills Rd
- 1270 Arendtsville Rd
- 253 S Main St
- 2660 Heidlersburg Rd
- 14 W Imperial Dr
- 0 Carlisle Rd
- 90 Mcintosh
