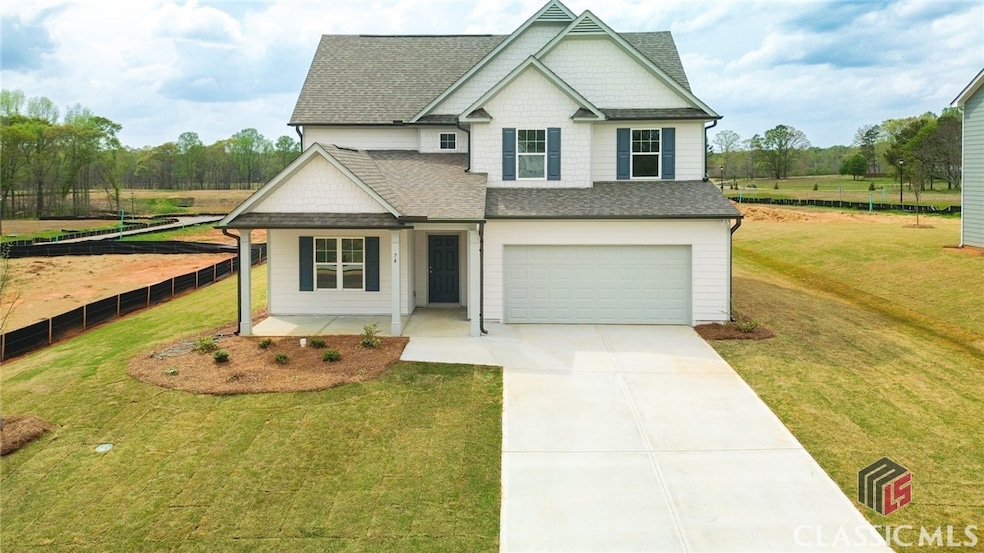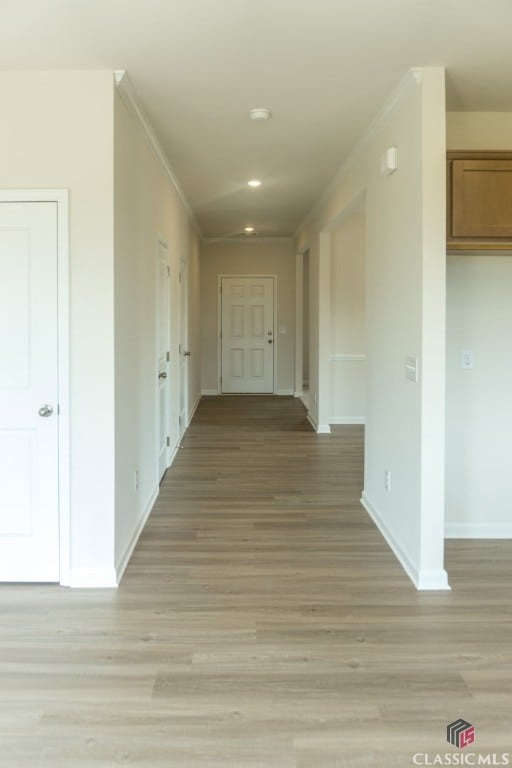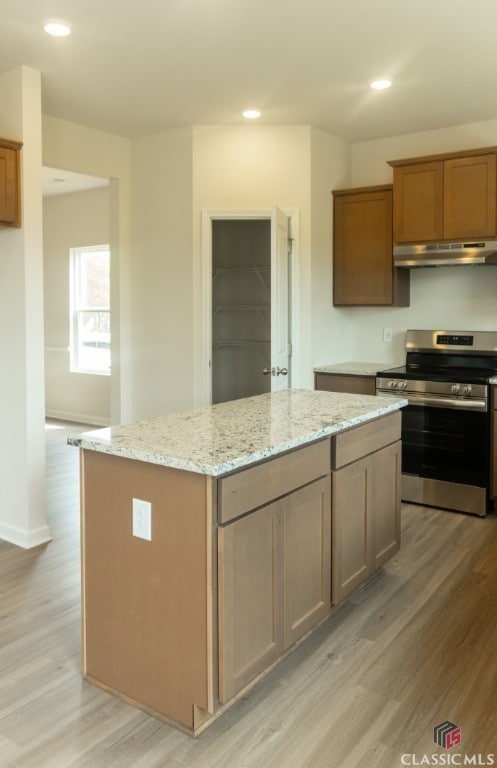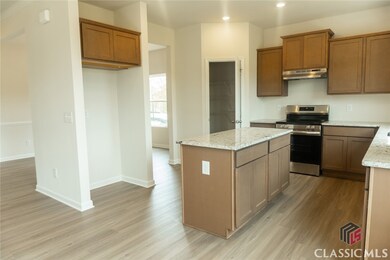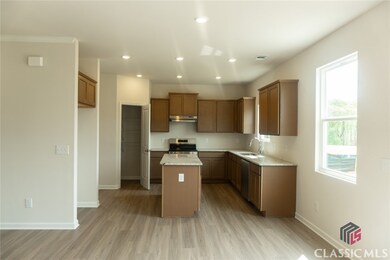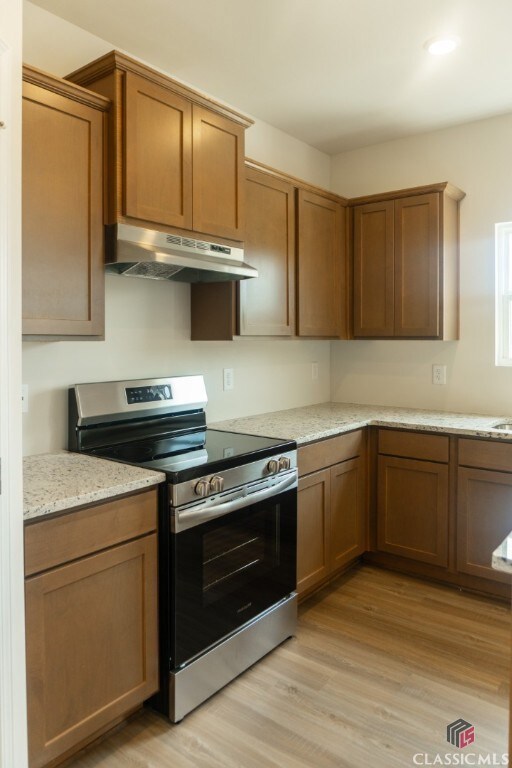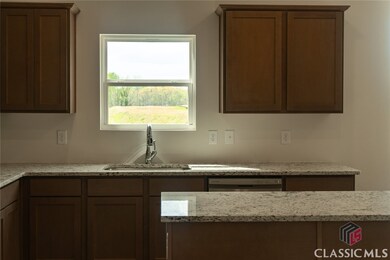74 Hampton Ridge Way Jefferson, GA 30549
Estimated payment $2,132/month
Highlights
- Cathedral Ceiling
- Traditional Architecture
- 2 Car Attached Garage
- West Jackson Middle School Rated A-
- 1 Fireplace
- Central Heating and Cooling System
About This Home
NEW PRICING! The Brentwood- beautiful new construction- 4BR/2.5BA spacious 2 story home with main level living space featuring family room, breakfast room, kitchen and formal dining room. There is also a separate living room/ flex room, which could also become a home office. Upstairs there are 4 bedrooms and 2 full baths. The oversized master retreat has a large, tiled bath, trey ceiling and his and her walk-in closets. Home ready now! $5K in seller paid closing costs when using our preferred lender! To visit the community, please use 541 PJ Roberts Rd, Jefferson.
Listing Agent
Melissa Hacker
Piedmont Residential License #281304 Listed on: 06/24/2025
Home Details
Home Type
- Single Family
Est. Annual Taxes
- $100
Year Built
- Built in 2025
HOA Fees
- $42 Monthly HOA Fees
Parking
- 2 Car Attached Garage
Home Design
- Traditional Architecture
- Slab Foundation
- Concrete Siding
Interior Spaces
- 2,225 Sq Ft Home
- 2-Story Property
- Cathedral Ceiling
- 1 Fireplace
- Carpet
Kitchen
- Range
- Dishwasher
Bedrooms and Bathrooms
- 4 Bedrooms
Schools
- Heroes Elementary School
- Legacy Knoll Middle School
- Jackson Co. High School
Utilities
- Central Heating and Cooling System
Community Details
- Hampton Ridge Subdivision
Listing and Financial Details
- Home warranty included in the sale of the property
- Tax Lot 39
Map
Home Values in the Area
Average Home Value in this Area
Property History
| Date | Event | Price | List to Sale | Price per Sq Ft |
|---|---|---|---|---|
| 10/30/2025 10/30/25 | Price Changed | $397,900 | -0.5% | $179 / Sq Ft |
| 10/05/2025 10/05/25 | Price Changed | $399,900 | 0.0% | $180 / Sq Ft |
| 10/01/2025 10/01/25 | Price Changed | $399,999 | -5.0% | $180 / Sq Ft |
| 07/21/2025 07/21/25 | Price Changed | $420,900 | -0.5% | $189 / Sq Ft |
| 06/01/2025 06/01/25 | For Sale | $422,900 | -- | $190 / Sq Ft |
Source: CLASSIC MLS (Athens Area Association of REALTORS®)
MLS Number: CM1027652
- 90 Hampton Rdge Way
- 58 Hampton Ridge Way
- 103 Hampton Rdge Way
- Brentwood Plan at Hampton Ridge
- Lexington Plan at Hampton Ridge
- Graham Plan at Hampton Ridge
- Reynolds Plan at Hampton Ridge
- Crofton Plan at Hampton Ridge
- Turnbridge Plan at Hampton Ridge
- Clayton Plan at Hampton Ridge
- 126 Hampton Hollow Dr
- 110 Hampton Hollow Dr
- 117 Hampton Rdge Way
- 2274 Georgia 124
- 2236 Georgia 124
- 335 Jones Rd
- 488 Amherst Way
- 488 Amherst Way Unit Southport
- 488 Amherst Way Unit Oakmont
- 488 Amherst Way Unit Reno
- 11 Darling Ln
- 886 Jefferson Walk Cir
- 639 Independence Ave
- 965 Walnut Creek Cir
- 215 Holly Way
- 668 River Mist Cir
- 373 Merigold Way
- 829 Joy Dr
- 357 Indian River Dr
- 1684 Burnt Oak Ct
- 25 Jefferson Walk Cir
- 575 Concord Rd
- 354 Paxton Ln
- 52 Hamilton Dr
- 4446 Waxwing St
- 4457 Waxwing St
