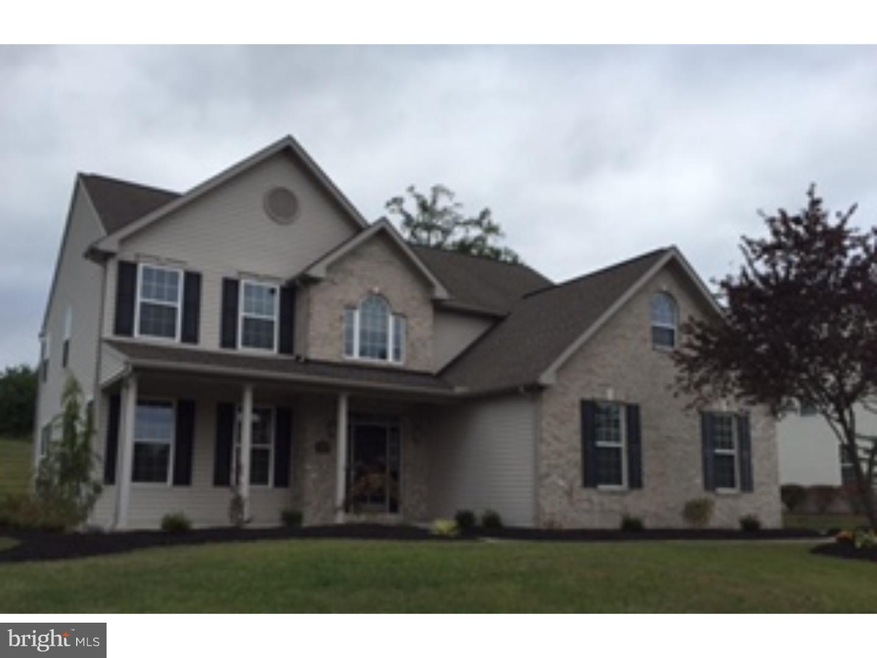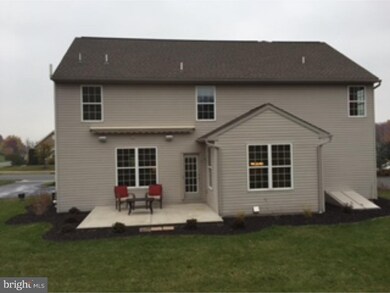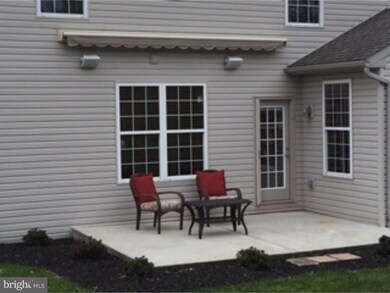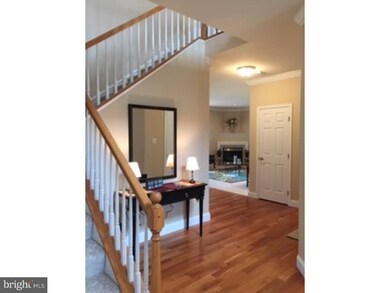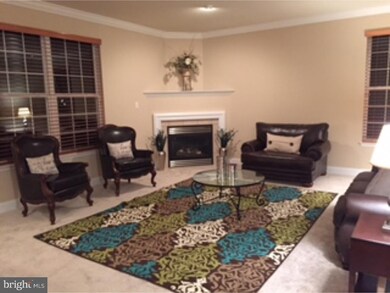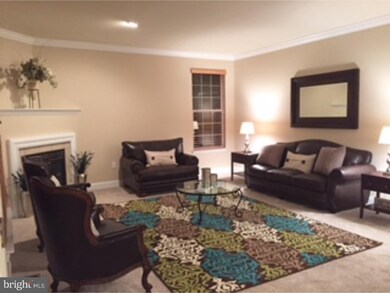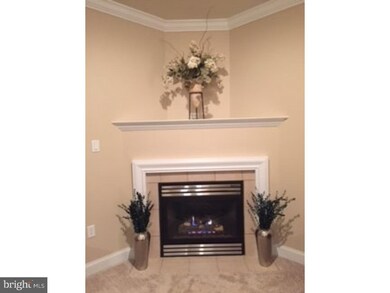
74 Harry Ave Reading, PA 19607
Highlights
- Traditional Architecture
- Wood Flooring
- Attic
- Cathedral Ceiling
- Whirlpool Bathtub
- 2 Car Direct Access Garage
About This Home
As of August 2019Beautifully renovated 9 year young Greth built "Jackson" model 2-story in the desirable Ashley Run community. This 2,888 SF home boasts 4 bedrooms & 2.5 bathrooms, cherry hardwood flooring, new neutral carpeting and paint, 9' ceilings on the 1st floor, crown molding, Hunter Douglass blinds throughout and a whole house sound system. The kitchen is a chef's dream complete with granite countertops, mosaic tile backsplash, gas cook top, deep bowl sink w/garbage disposal, wall oven, built-in microwave and refrigerator all in a stainless steel finish. A newly added breakfast bar and countertop overhang increase the functionality of the centrally located hub of the home and allows more people to gather around during holiday parties. Adjacent to the kitchen is the formal dining room which is large enough to accommodate the entire extended family for sit down dinners. The living room is quite spacious and can also function as a private in-home office complete with glass doors. The family room is open to the kitchen and features a cozy gas fireplace and access to the rear patio w/retractable awning. The main level laundry room is conveniently located off the garage and powder room and features shelving and a utility sink. The cathedral foyer leads to the 2nd level which incorporates a master suite separated by a cat walk as well as 3 additional spacious bedrooms & full bath. The master suite features a tray ceiling, a walk-in closet and bath complete w/jetted tub, double bowl sinks, granite vanity top, medicine cabinet and tiled shower stall w/dual heads. In addition to the floored attic space above the garage accessible through BR#2, there is much more storage space available in the basement which is awaiting your finishing touches - all necessary plumbing drain and supply lines are already installed as well as a radon remediation system. This home is centrally located to schools, shopping, restaurants & major roadways - Don't wait & schedule your showing today! Due to current taxes, the seller is willing to offer a $4,000 credit to the buyer. The taxes can be appealed in July 2016 - neighbors who have appealed their taxes have been successful and have reduced them significantly. *Listing agent is related to the seller*
Last Agent to Sell the Property
Iron Valley Real Estate of Central PA Listed on: 11/02/2015

Home Details
Home Type
- Single Family
Year Built
- Built in 2006 | Remodeled in 2015
Lot Details
- 10,019 Sq Ft Lot
- Open Lot
- Back, Front, and Side Yard
- Property is in good condition
HOA Fees
- $50 Monthly HOA Fees
Parking
- 2 Car Direct Access Garage
- 3 Open Parking Spaces
- Garage Door Opener
- Driveway
- On-Street Parking
Home Design
- Traditional Architecture
- Brick Exterior Construction
- Pitched Roof
- Shingle Roof
- Vinyl Siding
- Concrete Perimeter Foundation
Interior Spaces
- 2,888 Sq Ft Home
- Property has 2 Levels
- Cathedral Ceiling
- Ceiling Fan
- Gas Fireplace
- Family Room
- Living Room
- Dining Room
- Unfinished Basement
- Basement Fills Entire Space Under The House
- Attic
Kitchen
- Butlers Pantry
- Built-In Self-Cleaning Oven
- Built-In Range
- Built-In Microwave
- Dishwasher
- Disposal
Flooring
- Wood
- Wall to Wall Carpet
- Tile or Brick
- Vinyl
Bedrooms and Bathrooms
- 4 Bedrooms
- En-Suite Primary Bedroom
- En-Suite Bathroom
- 2.5 Bathrooms
- Whirlpool Bathtub
- Walk-in Shower
Laundry
- Laundry Room
- Laundry on main level
Eco-Friendly Details
- Energy-Efficient Appliances
Outdoor Features
- Patio
- Exterior Lighting
- Porch
Utilities
- Forced Air Heating and Cooling System
- Heating System Uses Gas
- Underground Utilities
- 200+ Amp Service
- Natural Gas Water Heater
- Cable TV Available
Listing and Financial Details
- Tax Lot 7793
- Assessor Parcel Number 39-4395-16-92-7793
Community Details
Overview
- Association fees include common area maintenance
- Built by GRETH
- Ashley Run Subdivision, Jackson Floorplan
Recreation
- Community Playground
Ownership History
Purchase Details
Home Financials for this Owner
Home Financials are based on the most recent Mortgage that was taken out on this home.Purchase Details
Home Financials for this Owner
Home Financials are based on the most recent Mortgage that was taken out on this home.Purchase Details
Home Financials for this Owner
Home Financials are based on the most recent Mortgage that was taken out on this home.Purchase Details
Home Financials for this Owner
Home Financials are based on the most recent Mortgage that was taken out on this home.Purchase Details
Purchase Details
Home Financials for this Owner
Home Financials are based on the most recent Mortgage that was taken out on this home.Similar Homes in Reading, PA
Home Values in the Area
Average Home Value in this Area
Purchase History
| Date | Type | Sale Price | Title Company |
|---|---|---|---|
| Deed | -- | None Listed On Document | |
| Interfamily Deed Transfer | -- | First Amer Abstract Wyomissi | |
| Deed | $340,000 | Edge Abstract | |
| Deed | $310,000 | None Available | |
| Sheriffs Deed | $242,000 | None Available | |
| Deed | $384,292 | First American Title |
Mortgage History
| Date | Status | Loan Amount | Loan Type |
|---|---|---|---|
| Open | $225,000 | New Conventional | |
| Previous Owner | $269,100 | New Conventional | |
| Previous Owner | $272,000 | New Conventional | |
| Previous Owner | $248,000 | New Conventional | |
| Previous Owner | $409,319 | Unknown | |
| Previous Owner | $20,000 | Future Advance Clause Open End Mortgage | |
| Previous Owner | $54,650 | Credit Line Revolving | |
| Previous Owner | $306,800 | New Conventional |
Property History
| Date | Event | Price | Change | Sq Ft Price |
|---|---|---|---|---|
| 08/23/2019 08/23/19 | Sold | $340,000 | 0.0% | $118 / Sq Ft |
| 06/03/2019 06/03/19 | Pending | -- | -- | -- |
| 05/30/2019 05/30/19 | For Sale | $340,000 | +9.7% | $118 / Sq Ft |
| 01/20/2016 01/20/16 | Sold | $310,000 | -7.4% | $107 / Sq Ft |
| 12/19/2015 12/19/15 | Pending | -- | -- | -- |
| 11/02/2015 11/02/15 | For Sale | $334,900 | -- | $116 / Sq Ft |
Tax History Compared to Growth
Tax History
| Year | Tax Paid | Tax Assessment Tax Assessment Total Assessment is a certain percentage of the fair market value that is determined by local assessors to be the total taxable value of land and additions on the property. | Land | Improvement |
|---|---|---|---|---|
| 2025 | $3,730 | $209,000 | $21,600 | $187,400 |
| 2024 | $9,616 | $209,000 | $21,600 | $187,400 |
| 2023 | $10,590 | $236,800 | $21,600 | $215,200 |
| 2022 | $10,325 | $236,800 | $21,600 | $215,200 |
| 2021 | $10,120 | $236,800 | $21,600 | $215,200 |
| 2020 | $10,120 | $236,800 | $21,600 | $215,200 |
| 2019 | $9,997 | $236,800 | $21,600 | $215,200 |
| 2018 | $9,817 | $236,800 | $21,600 | $215,200 |
| 2017 | $9,626 | $236,800 | $21,600 | $215,200 |
| 2016 | $4,387 | $318,900 | $30,500 | $288,400 |
| 2015 | $4,387 | $318,900 | $30,500 | $288,400 |
| 2014 | $4,387 | $318,900 | $30,500 | $288,400 |
Agents Affiliated with this Home
-
Erica Fair

Seller's Agent in 2019
Erica Fair
Iron Valley Real Estate of Berks
(610) 413-0520
143 Total Sales
-
Brad Weisman

Buyer's Agent in 2019
Brad Weisman
Keller Williams Platinum Realty - Wyomissing
(484) 256-5836
174 Total Sales
-
Nicole Straub

Seller's Agent in 2016
Nicole Straub
Iron Valley Real Estate of Central PA
(610) 698-4475
58 Total Sales
-
Matt Wolf

Buyer's Agent in 2016
Matt Wolf
RE/MAX of Reading
(610) 587-3844
452 Total Sales
Map
Source: Bright MLS
MLS Number: 1002729274
APN: 39-4395-16-92-7793
- 27 Flint Ridge Dr
- 3 Royal Ct
- 1542 Welsh Rd
- 205 New Castle Dr
- 512 Mifflin Blvd
- 301 Chestnut St
- 419 Holland St
- 45 Kerrick Rd
- 423 Holland St
- 717 Philadelphia Ave
- 603 Governor Dr
- 511 Grill Ave
- 603 E Grill Ave
- 153 E Wyomissing Ave
- 742 Freemansville Rd
- 24 Walnut St
- 123 High Blvd
- 1621 Bradford Ave
- 31 S Sterley St Unit 401
- 31 S Sterley St Unit 101
