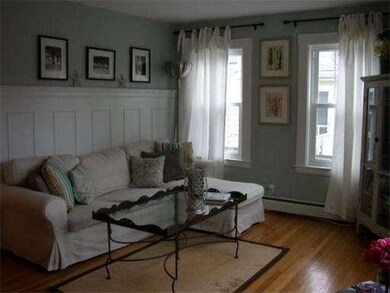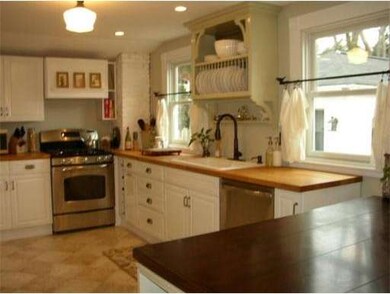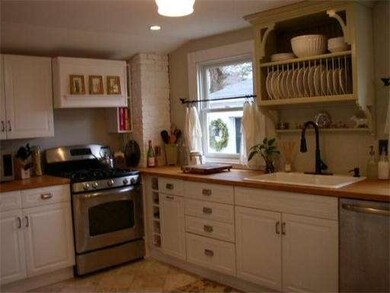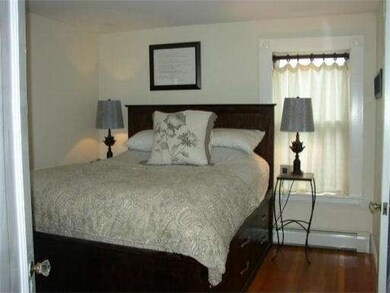
74 Haskell St Beverly, MA 01915
Beverly Farms NeighborhoodAbout This Home
As of January 2021Beverly Farms! This Colonial is delightfully decorated like a Pottery Barn showroom! New gourmet Kitchen. Hi ceilings, gleaming wood floors, tasteful calm colors, fireplace, updated bath.New energy efficient windows. Gas Heat, updated electric. Enclosed wrap around porch with vaulted ceilings- great for entertaining or for adding more living space. Garage. Pleasing patio & yard with plantings for outdoor relaxation or a party.Walk to train, village & West Beach
Last Agent to Sell the Property
Keller Williams Realty Evolution Listed on: 02/01/2012

Home Details
Home Type
Single Family
Est. Annual Taxes
$7,917
Year Built
1920
Lot Details
0
Listing Details
- Lot Description: Paved Drive, Level
- Special Features: None
- Property Sub Type: Detached
- Year Built: 1920
Interior Features
- Has Basement: Yes
- Fireplaces: 1
- Primary Bathroom: No
- Number of Rooms: 6
- Amenities: Public Transportation, Shopping, Tennis Court, Park, Walk/Jog Trails, Stables, Golf Course, Medical Facility, Conservation Area, Highway Access, Public School, T-Station, University
- Electric: Circuit Breakers, 100 Amps
- Energy: Insulated Windows
- Flooring: Wood, Tile
- Basement: Full
- Bedroom 2: Second Floor
- Bedroom 3: Second Floor
- Bathroom #1: Second Floor
- Kitchen: First Floor
- Living Room: First Floor
- Master Bedroom: Second Floor
- Master Bedroom Description: Hard Wood Floor
- Dining Room: First Floor
Exterior Features
- Construction: Frame
- Exterior: Clapboard, Vinyl
- Exterior Features: Enclosed Porch, Patio, Fenced Yard, Garden Area
- Foundation: Concrete Block
Garage/Parking
- Garage Parking: Detached
- Garage Spaces: 1
- Parking: Off-Street
- Parking Spaces: 3
Utilities
- Hot Water: Natural Gas, Tank
- Utility Connections: for Gas Range, for Gas Oven, Washer Hookup
Condo/Co-op/Association
- HOA: No
Ownership History
Purchase Details
Home Financials for this Owner
Home Financials are based on the most recent Mortgage that was taken out on this home.Similar Home in Beverly, MA
Home Values in the Area
Average Home Value in this Area
Purchase History
| Date | Type | Sale Price | Title Company |
|---|---|---|---|
| Deed | $305,000 | -- |
Mortgage History
| Date | Status | Loan Amount | Loan Type |
|---|---|---|---|
| Open | $544,000 | Purchase Money Mortgage | |
| Closed | $360,000 | Unknown | |
| Closed | $45,000 | Credit Line Revolving | |
| Closed | $288,000 | New Conventional | |
| Closed | $300,287 | Purchase Money Mortgage |
Property History
| Date | Event | Price | Change | Sq Ft Price |
|---|---|---|---|---|
| 01/07/2021 01/07/21 | Sold | $680,000 | +18.5% | $480 / Sq Ft |
| 11/03/2020 11/03/20 | Pending | -- | -- | -- |
| 10/21/2020 10/21/20 | For Sale | $574,000 | +59.4% | $405 / Sq Ft |
| 06/14/2012 06/14/12 | Sold | $360,000 | 0.0% | $328 / Sq Ft |
| 03/31/2012 03/31/12 | Pending | -- | -- | -- |
| 02/01/2012 02/01/12 | For Sale | $359,900 | -- | $328 / Sq Ft |
Tax History Compared to Growth
Tax History
| Year | Tax Paid | Tax Assessment Tax Assessment Total Assessment is a certain percentage of the fair market value that is determined by local assessors to be the total taxable value of land and additions on the property. | Land | Improvement |
|---|---|---|---|---|
| 2025 | $7,917 | $720,400 | $432,900 | $287,500 |
| 2024 | $7,716 | $687,100 | $399,600 | $287,500 |
| 2023 | $7,174 | $637,100 | $349,600 | $287,500 |
| 2022 | $6,630 | $544,800 | $283,000 | $261,800 |
| 2021 | $5,745 | $452,400 | $269,700 | $182,700 |
| 2020 | $5,399 | $420,800 | $238,100 | $182,700 |
| 2019 | $5,164 | $390,900 | $213,100 | $177,800 |
| 2018 | $4,934 | $362,800 | $204,800 | $158,000 |
| 2017 | $4,755 | $333,000 | $174,800 | $158,200 |
| 2016 | $4,792 | $333,000 | $174,800 | $158,200 |
Agents Affiliated with this Home
-
S
Seller's Agent in 2021
Shannon Barror
Keller Williams Realty Evolution
(978) 317-5842
5 in this area
87 Total Sales
-

Buyer's Agent in 2021
The Lush Group
Compass
(978) 806-1378
1 in this area
81 Total Sales
-

Seller's Agent in 2012
Francine Cecieta
Keller Williams Realty Evolution
(978) 808-0704
20 Total Sales
Map
Source: MLS Property Information Network (MLS PIN)
MLS Number: 71333683
APN: BEVE M:0084 B:0033 L:
- 66 Haskell St Unit GS
- 20 Oak St Unit 1-2
- 824 Hale St
- 20 Juniper St
- 18 Juniper St
- 53 Paine Ave
- 135 Hart St
- 582 Hale St Unit 2
- 8 Preston Place
- 965 Hale St
- 14 Parsons Hill Rd
- 12 Standley St
- 10 Jersey Ln
- 3 Prince St
- 16 Miller Rd
- 2 and 2A Harbor St
- 9 Curtis Point
- 35 Forster Rd
- 2 Orchard Ln
- 27 Whitehall Cir






